
漢德百科全書 | 汉德百科全书
 Architecture
Architecture




Das Chion-in (japanisch 知恩院) mit dem Bergnamen Kachōzan (華頂山) ist ein Tempel im Stadtbezirk Higashiyama der Stadt Kyōto, Japan (nördlich vom Maruyama-Park und dem Yasaka-Schrein). Er ist der Haupttempel der Jōdo-Richtung des Buddhismus.
知恩院(ちおんいん)是位在日本京都府京都市东山区的寺院,为日本净土宗镇西派的总本山。山号“华顶山”(かちょうざん)。本尊为法然上人像(本堂)及阿弥陀如来(阿弥陀堂)、开基(创立者)为法然上人。知恩院的三门(正门)始建于元和七年(1621年)由江户幕府二代将军德川秀忠兴建,高有24米,宽有50米,屋瓦用了七万块。也是日本现今少数存有的大型木造二重门。三门楼上放置释迦如来像、十六罗汉像和知恩院“七不思议”之一的白木棺。在三门上还有高挂灵元天皇御赐“华顶山”的匾额。


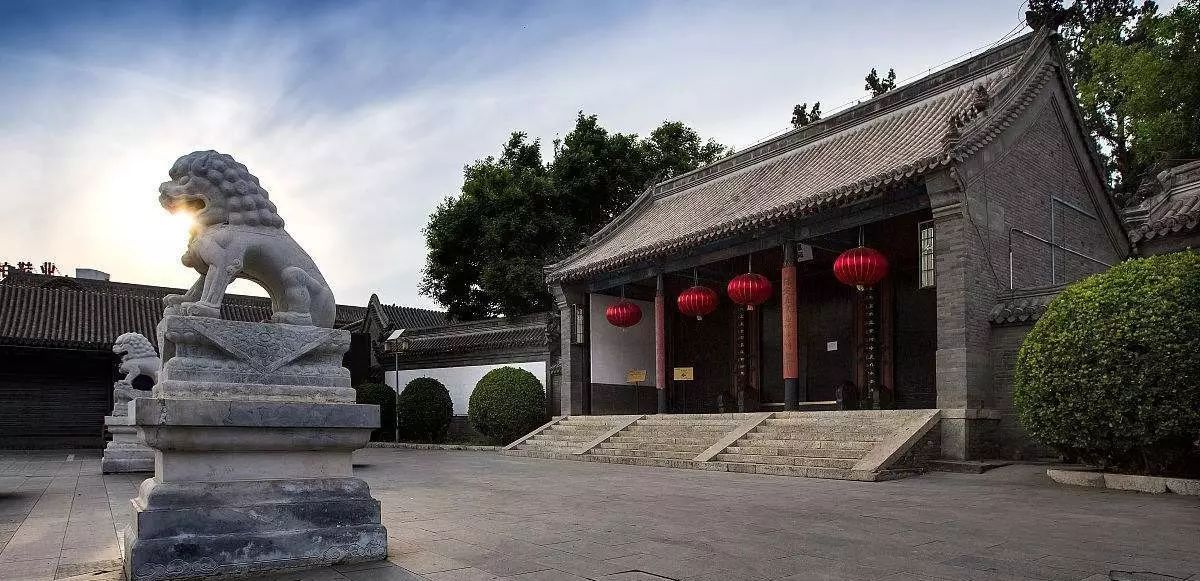
直隶总督署坐北朝南,为小式硬山建筑,具有典型的北方衙署建筑风格。其格局是严格按照清朝关于省级衙署的规制修建的,为前朝后寝的格局。整座建筑群分为东路、中路和西路三个组成部分,各路均为多进四合院格局,类似北京的故宫。中、东、西三路主次分明。中路建筑为衙署主体部分,由五进四合院组成,各院正房均建筑在南北向的中轴线上,两侧配以左右耳房、厢房等。整体布局自南向北依次是大门、仪门院、公生明牌坊、大堂院、二堂院、官邸院、上房院,这些建筑均保存完好。 直隶总督署平面布局严谨,采用中轴对称布局。建筑空间体量广阔,庭院规整迭进,等级界限明显。 直隶总督署共有直隶总督共74人99任次, 如曾国藩、李鸿章、袁世凯、方观承等。清宣统三年(1911年),直隶总督废除。 直隶总督署有“一座总督衙署,半部清史写照”之称。
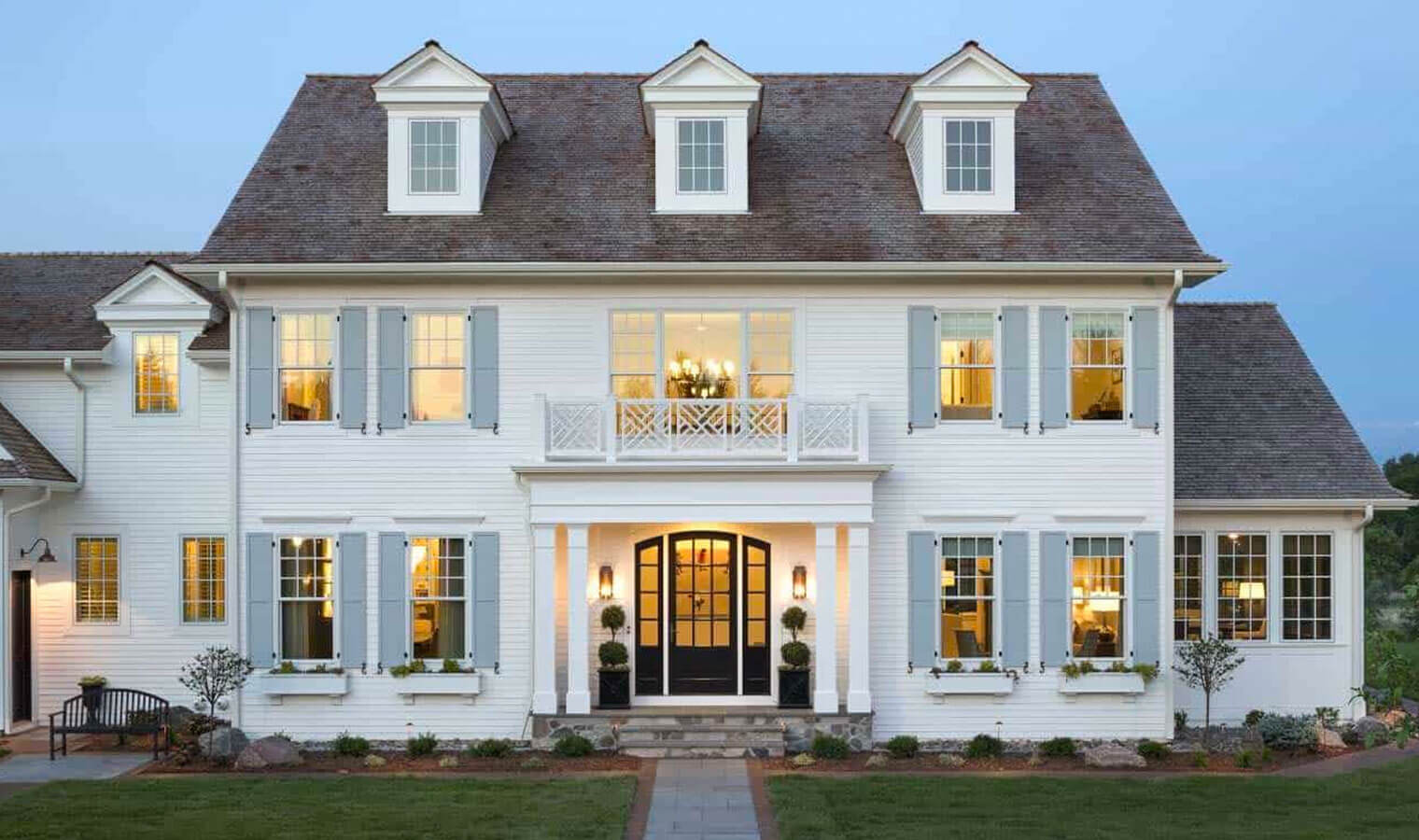
Colonial-style houses are simple rectangular homes that became popular in the 1600s as colonists settled the East Coast. These homes have many variations due to the fact that new communities all over the world built Colonial-style homes to suit their culture.
British Colonial style is the most common and recognizable Colonial home. Its key features include:
- A side-gabled roof
- Two floors
- A centered front door
- Symmetrical windows on either side of the door
The rectangular shape and interest in symmetry are seen in other Colonial house styles, too. Materials and decorative features can vary by region, as some Colonial houses sport brick exteriors and ornate trim, while others showcase shingle siding and simple shutters.
These are also some of the cheapest types of houses to build.




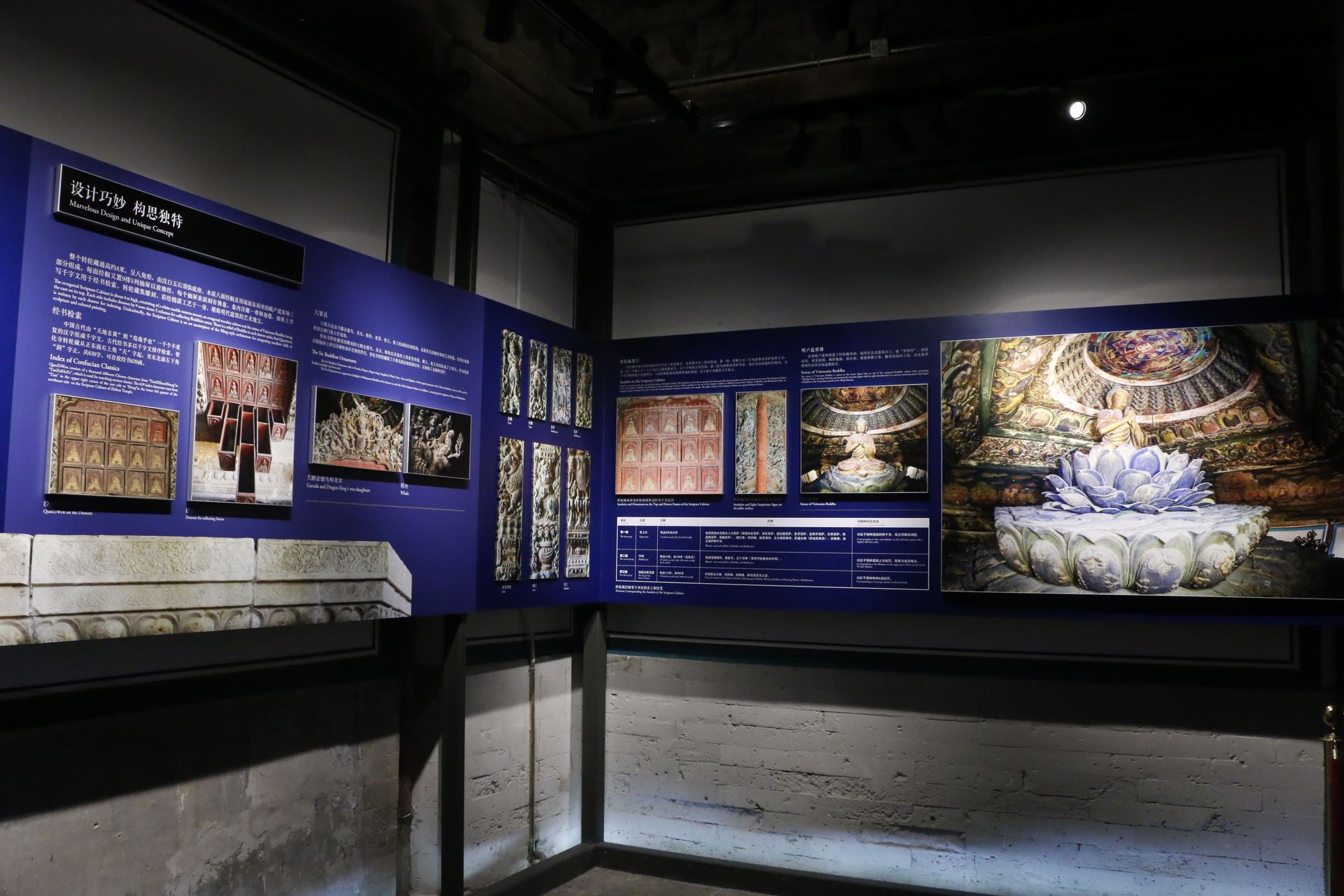
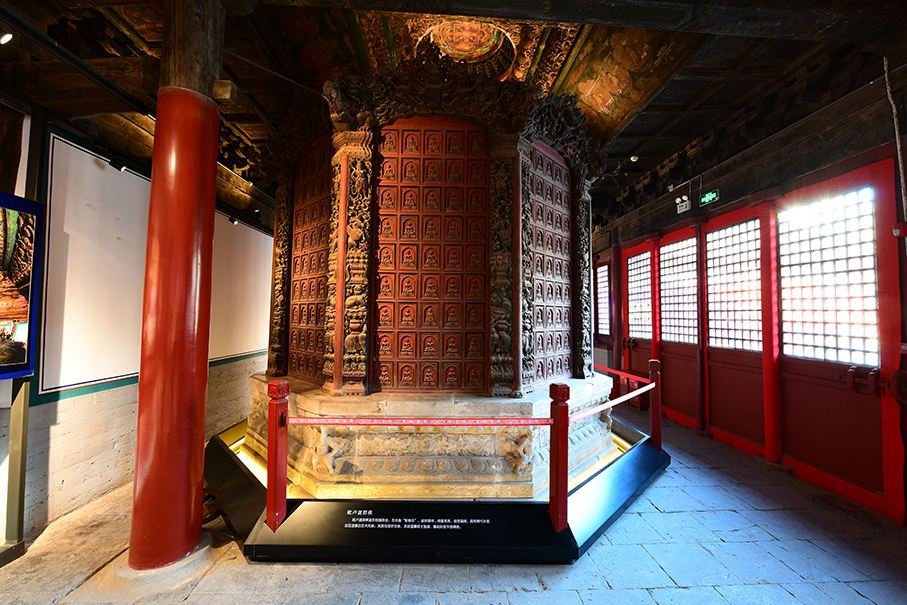
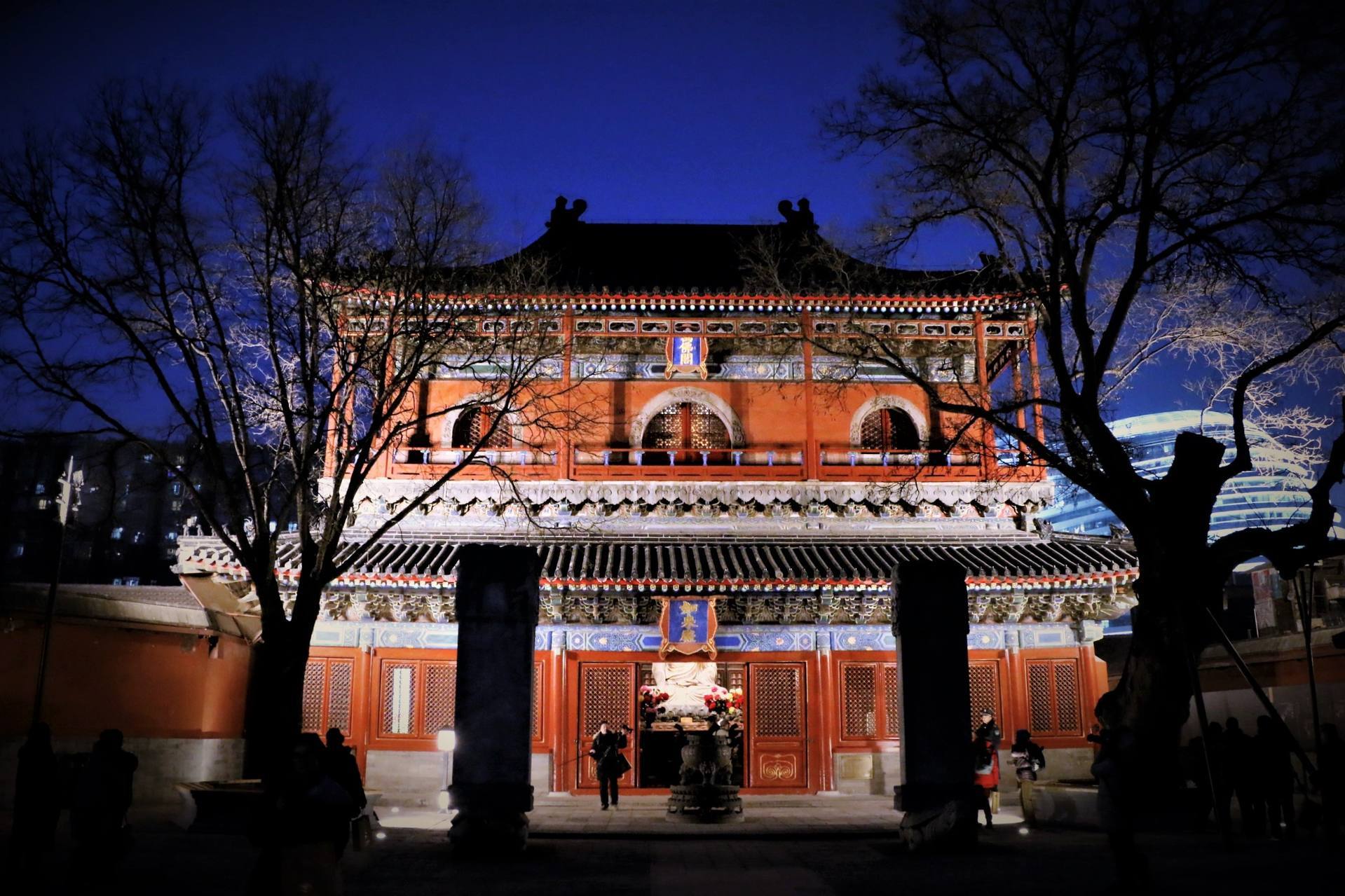

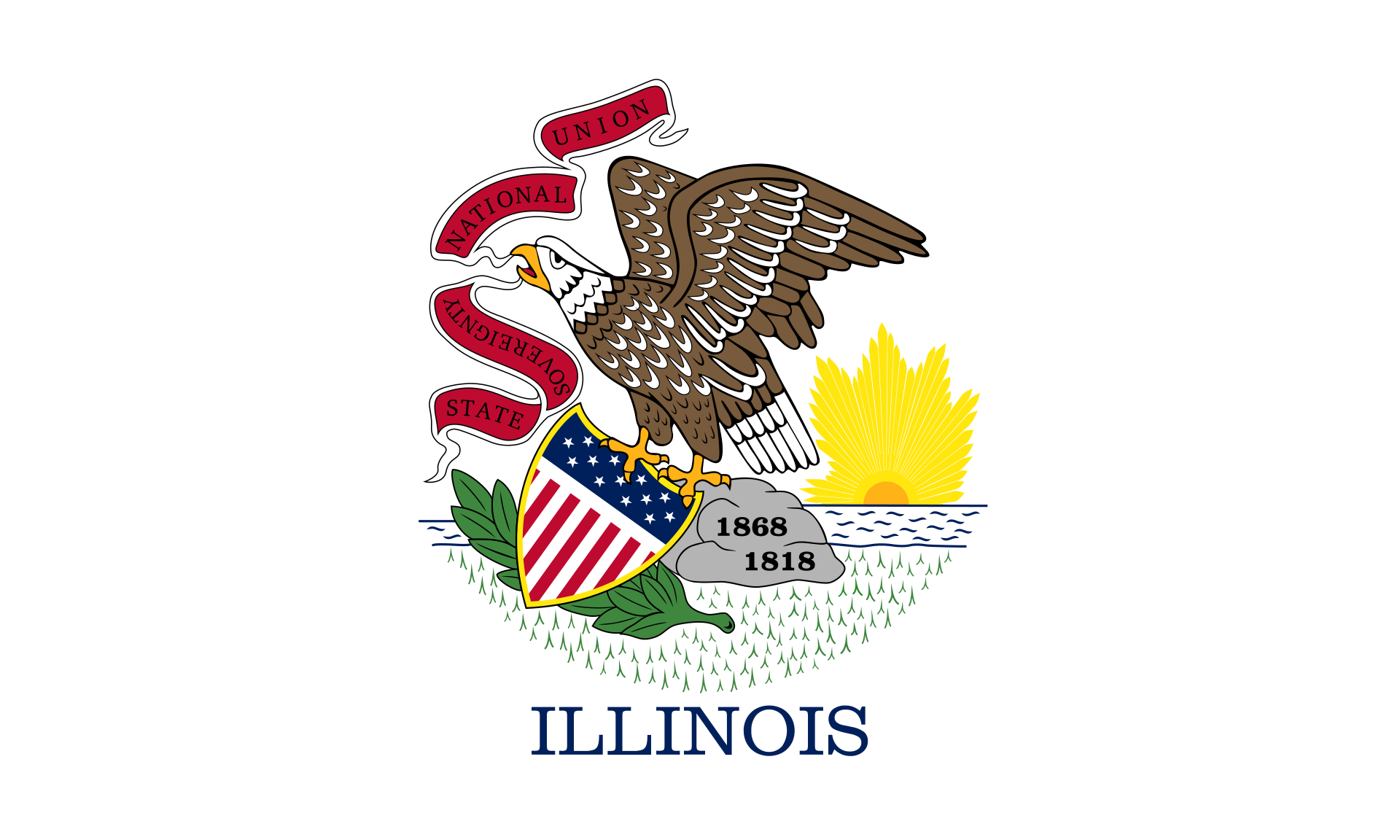 Illinois-IL
Illinois-IL
 Art
Art
 Religion
Religion
 Vacation and Travel
Vacation and Travel
 History
History
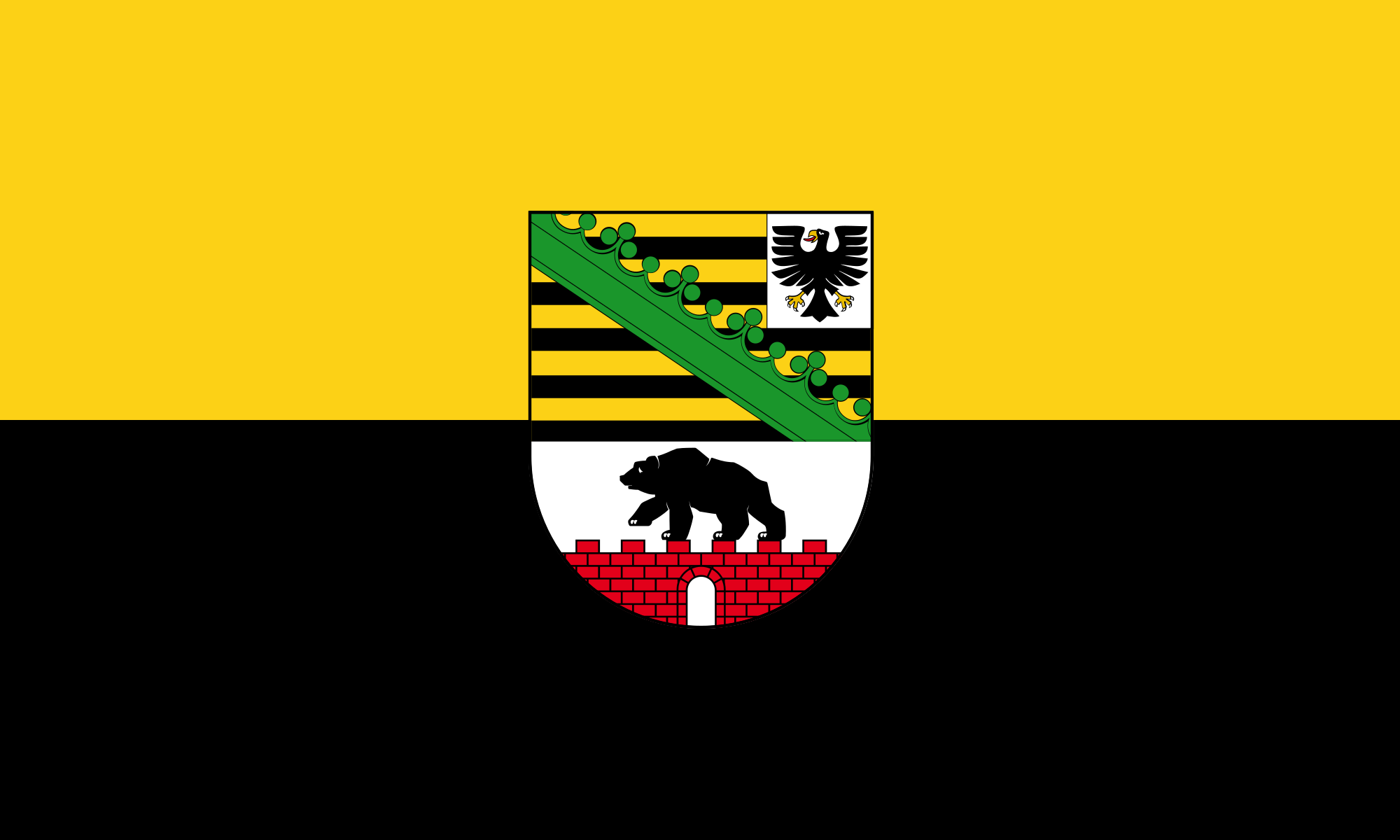 Saxony-Anhalt
Saxony-Anhalt
 Rhineland-Palatinate
Rhineland-Palatinate