
漢德百科全書 | 汉德百科全书
 Architecture
Architecture


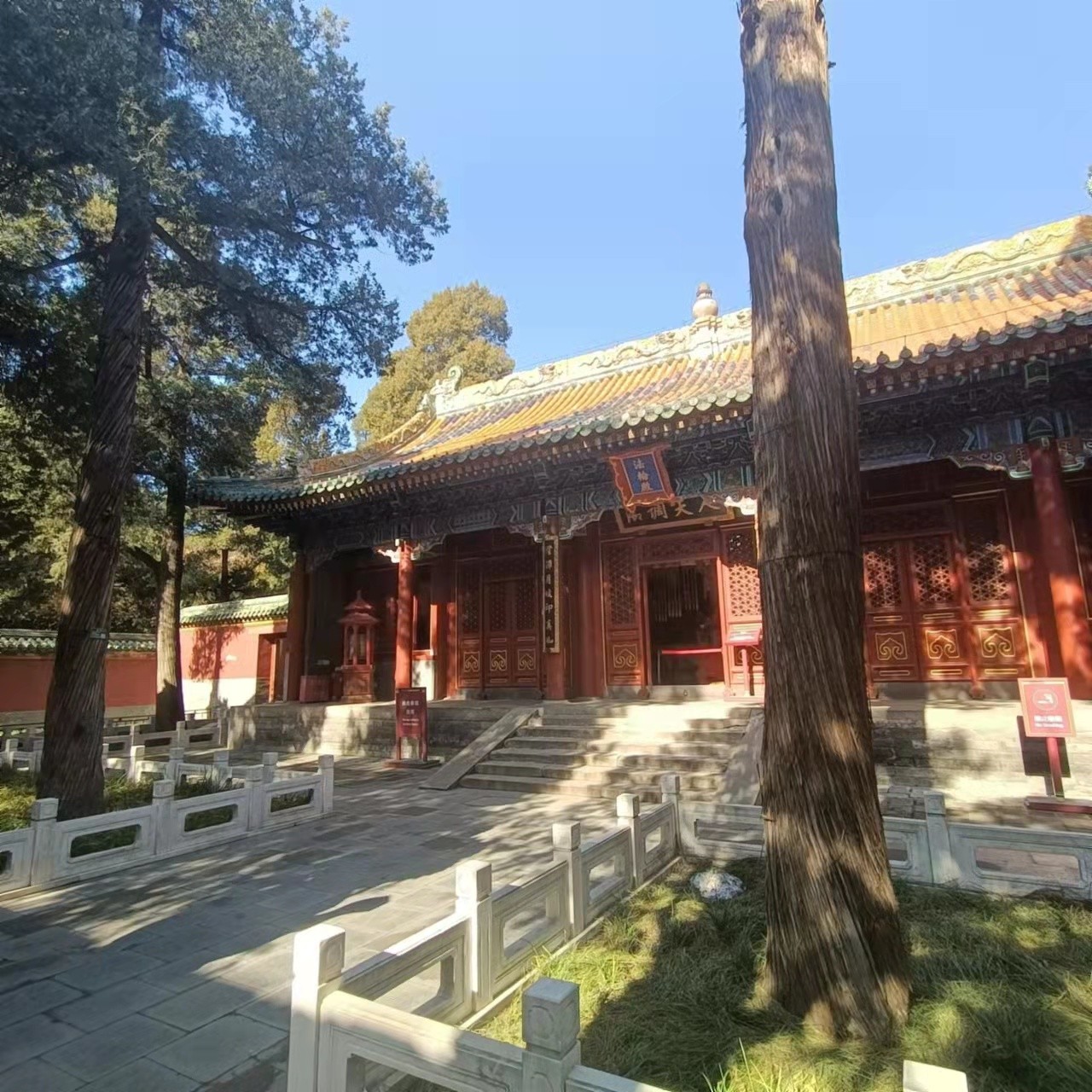
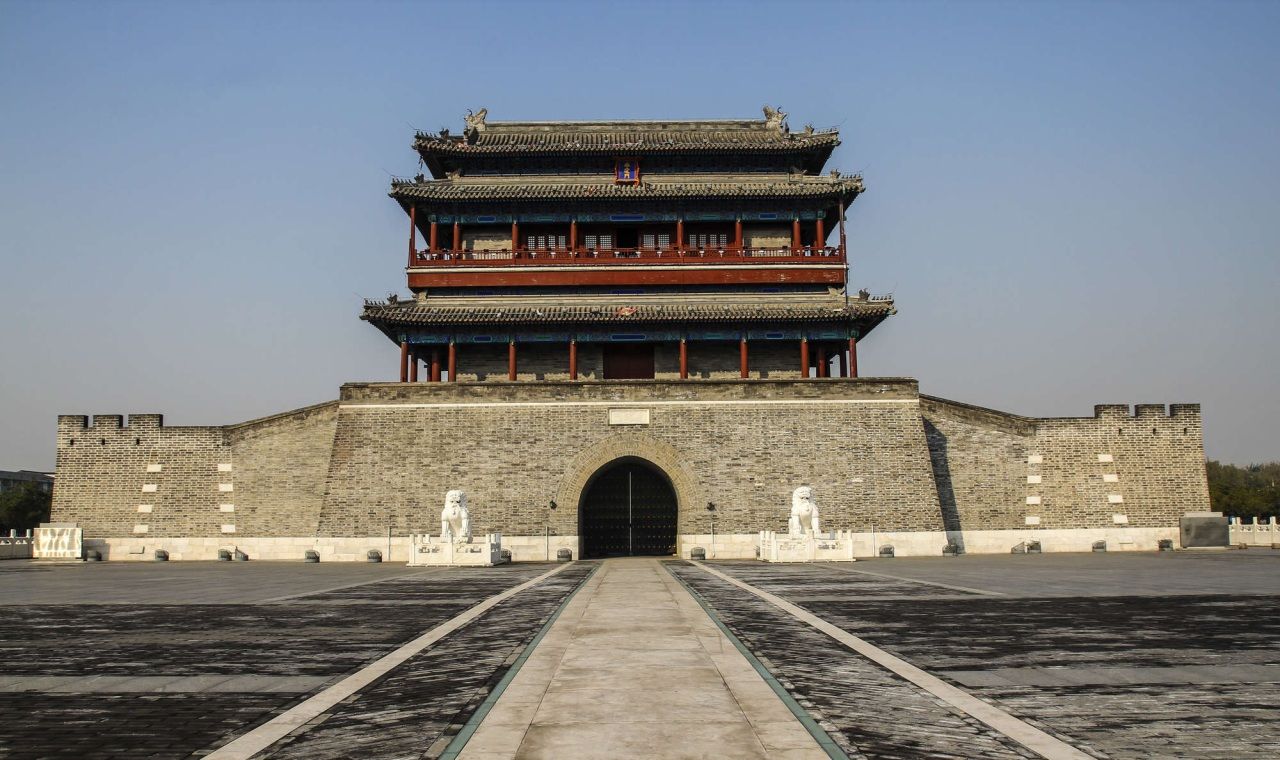
Das Yongdingmen oder Yongding-Tor (Chinesisch: 永定門; Manchu: Enteheme toktoho duka) ist eines der verschwundenen Stadttore der äußeren Stadtmauern von Peking, das nach der Jahrtausendwende rekonstruiert wurde.
Das ursprüngliche Toranlage wurde 1553 errichtet und 1957, nach anderer Darstellung erst 1971, aus Verkehrsgründen abgerissen. Eine weitgehend originalgetreue Replik wurde 2005 im Rahmen der urbanistischen Verschönerungsaktion der chinesischen Hauptstadt für die Olympischen Spiele von 2008 errichtet und nördlich davon ein Park gestaltet.
Die Tulou-Lehmrundbauten in Fujian sind mehrstöckige Wohnstätten aus dem 12. bis 20. Jahrhundert, die für Verteidigungszwecke um einen zentralen Innenhof errichtet wurden. Bis zu 800 Personen wohnten in diesen Rundbauten, die als "kleines Reich für die Familie" oder "kleine geschäftige Stadt" bezeichnet wurden. In die Welterbeliste wurden 46 besonders gut erhaltene und repräsentative Beispiele der traditionellen Wohnanlagen im Südwesten der Provinz Fujian eingeschrieben.
永定土楼,即永定客家土楼,位于福建省西南部的龙岩市永定区,中国古建筑的一朵奇葩,永定土楼的设施布局既有苏州园林的印迹,也有古希腊建筑的特点,是中西合璧的建筑典范。 在永定2200多平方公里的土地上,分布着2万多座土楼,其中有三层以上的大型建筑近5000座,圆楼360多座, 其中清代以前的约占1/3,具有代表性的土楼近3000座。
永定土楼,分五凤楼、方楼和圆楼三大种类。永定土楼是中国古建筑的一朵奇葩,展示了客家人的智慧,具有防震、防火、防御等多种功能,通风和采光良好,冬暖夏凉。永定土楼的结构还体现了客家人世代相传的团结友爱传统。 在永定土楼内,还保持着客家人聚族同楼而居的生活模式。福建土楼源于客家,根在永定, 土楼也被誉为“没有大门的中国客家博物馆”。

永乐宫,原名大纯阳万寿宫,为纪念八仙之一吕洞宾而建,因地处永乐镇,俗称永乐宫, 国家首批全国重点文物保护单位, 位于芮城县城北3公里的龙泉村东侧。 永乐宫创建于公元1247年至1358年间,是中国现存最大、保存最为完整的道教宫观,同北京的白云观、陕西鄠邑区的重阳宫并称为全真道教三大祖庭。
Der Yongle Gong (chinesisch 永樂宮 / 永乐宫, Pinyin Yǒnglè Gōng, englisch Yongle Temple/Palace of Eternal Joy/Eternal Happiness Temple) ist ein daoistischer Tempel aus der Yuan-Dynastie im Kreis Ruicheng in der chinesischen Provinz Shanxi. Er ist berühmt für seine Wandgemälde. Der Tempel ist Lü Dongbin gewidmet.

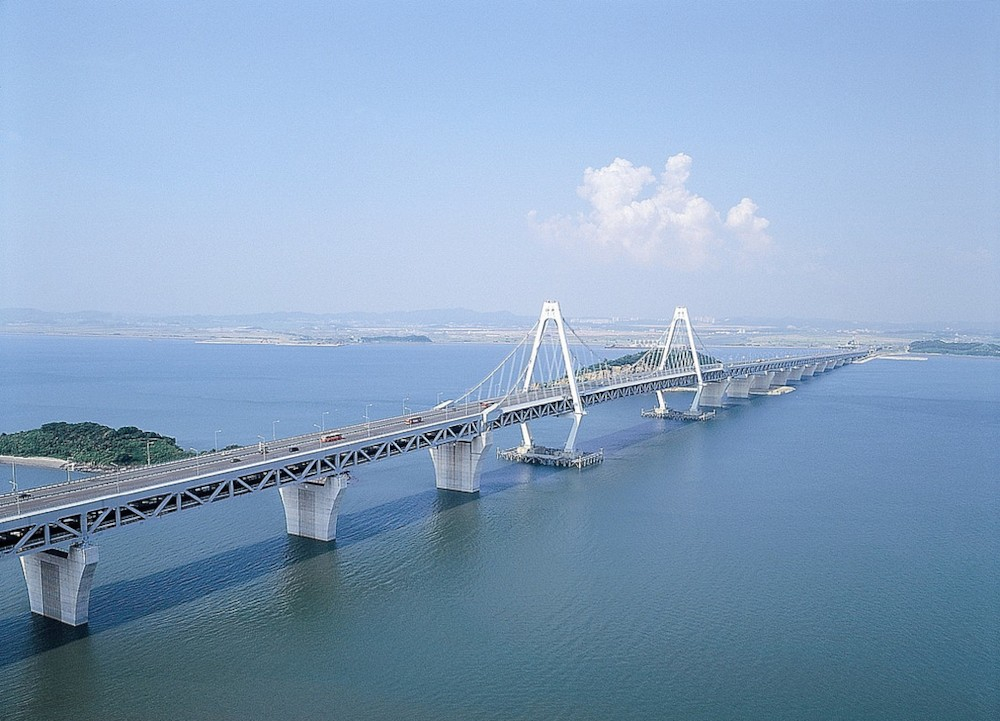
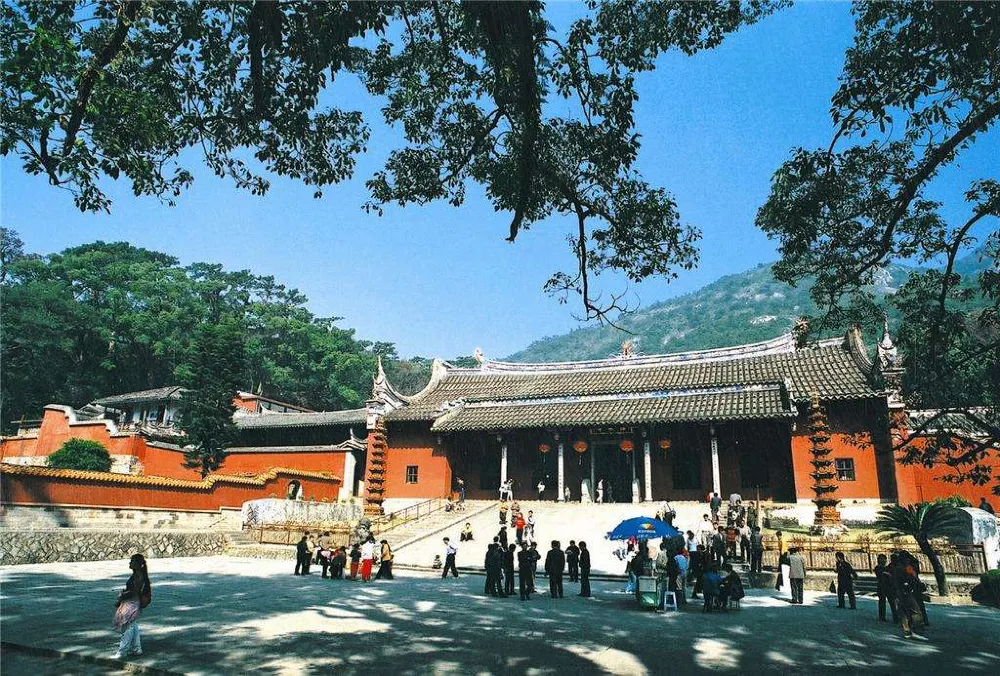

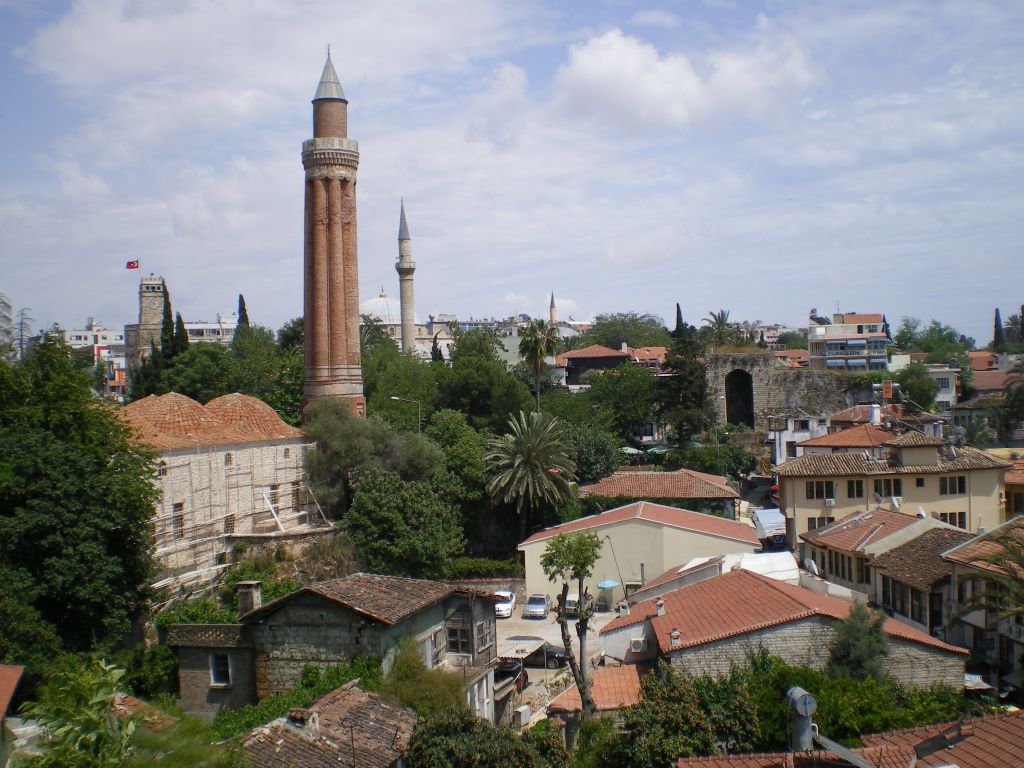
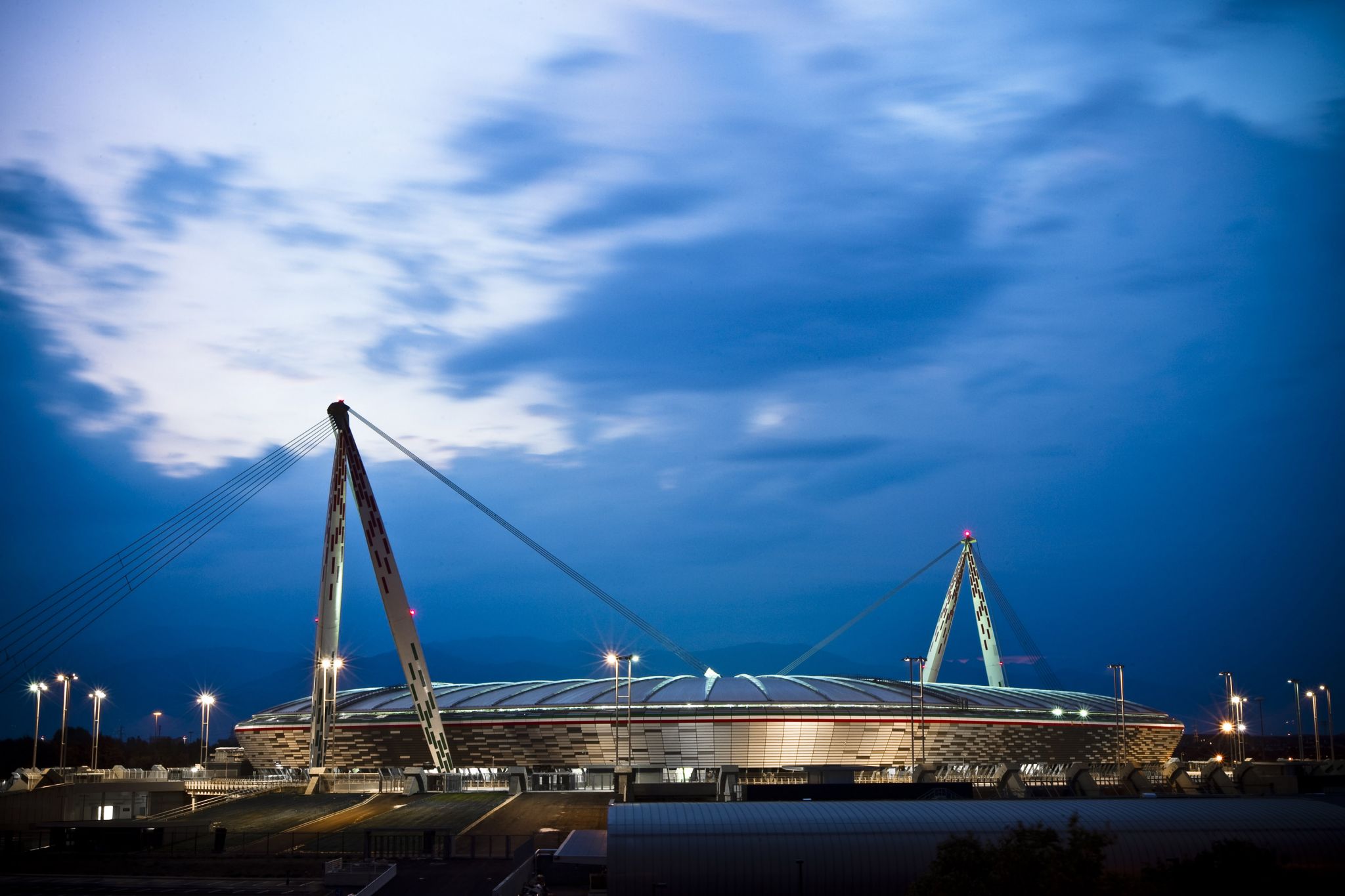


 Vacation and Travel
Vacation and Travel
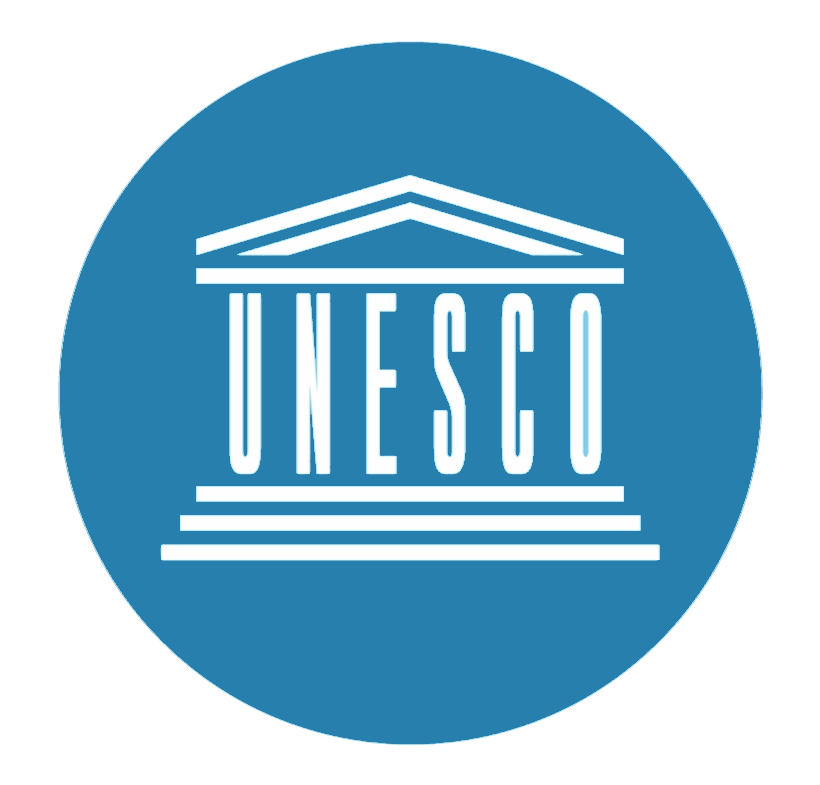 World Heritage
World Heritage
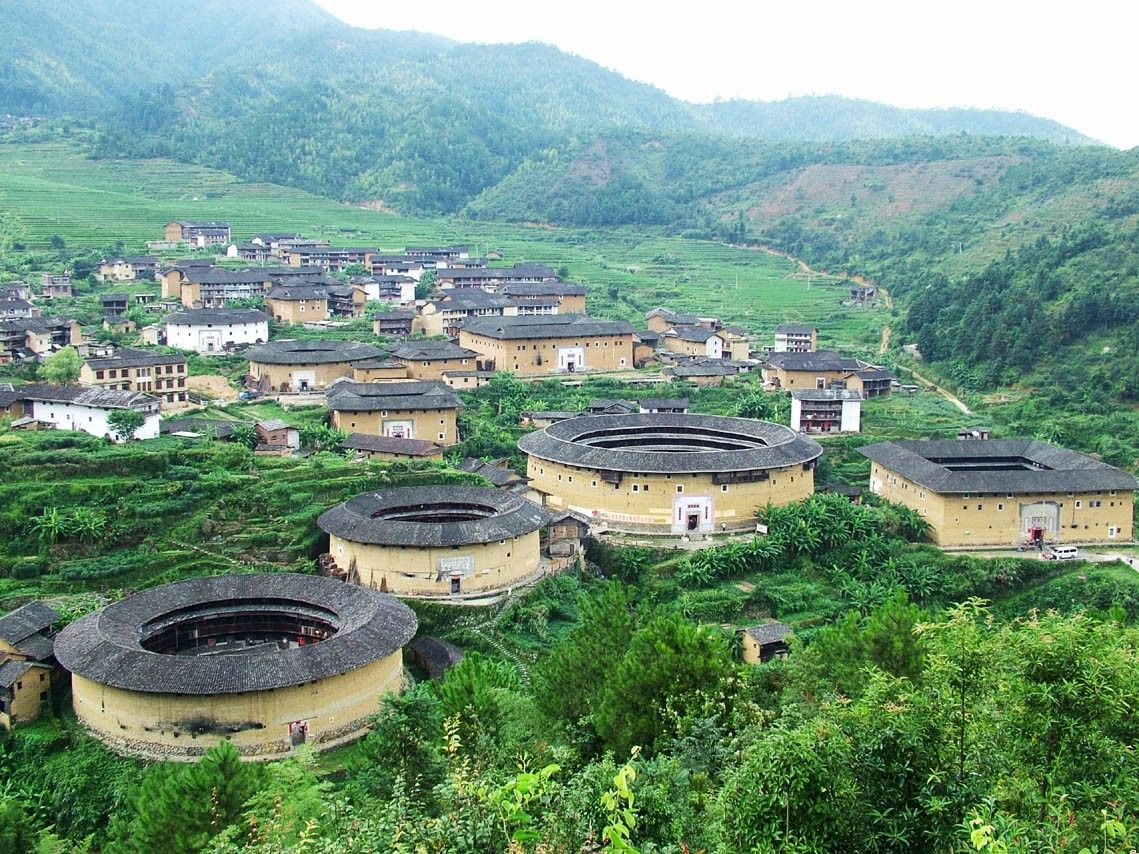
 History
History
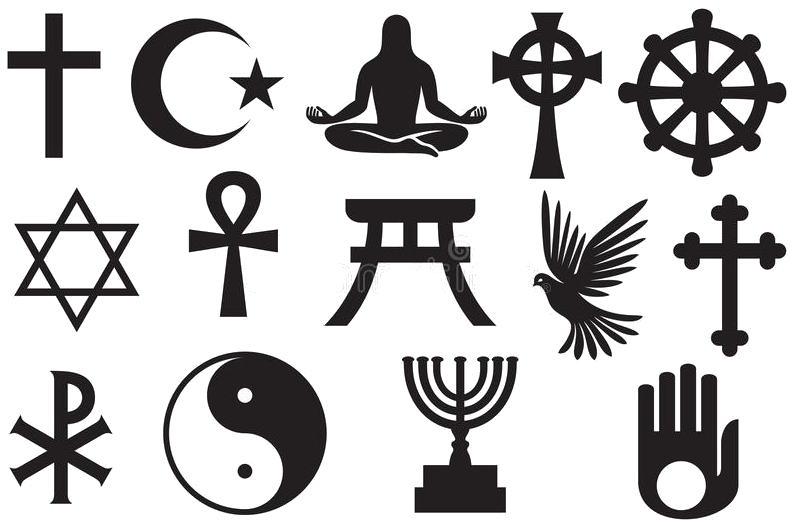 Religion
Religion
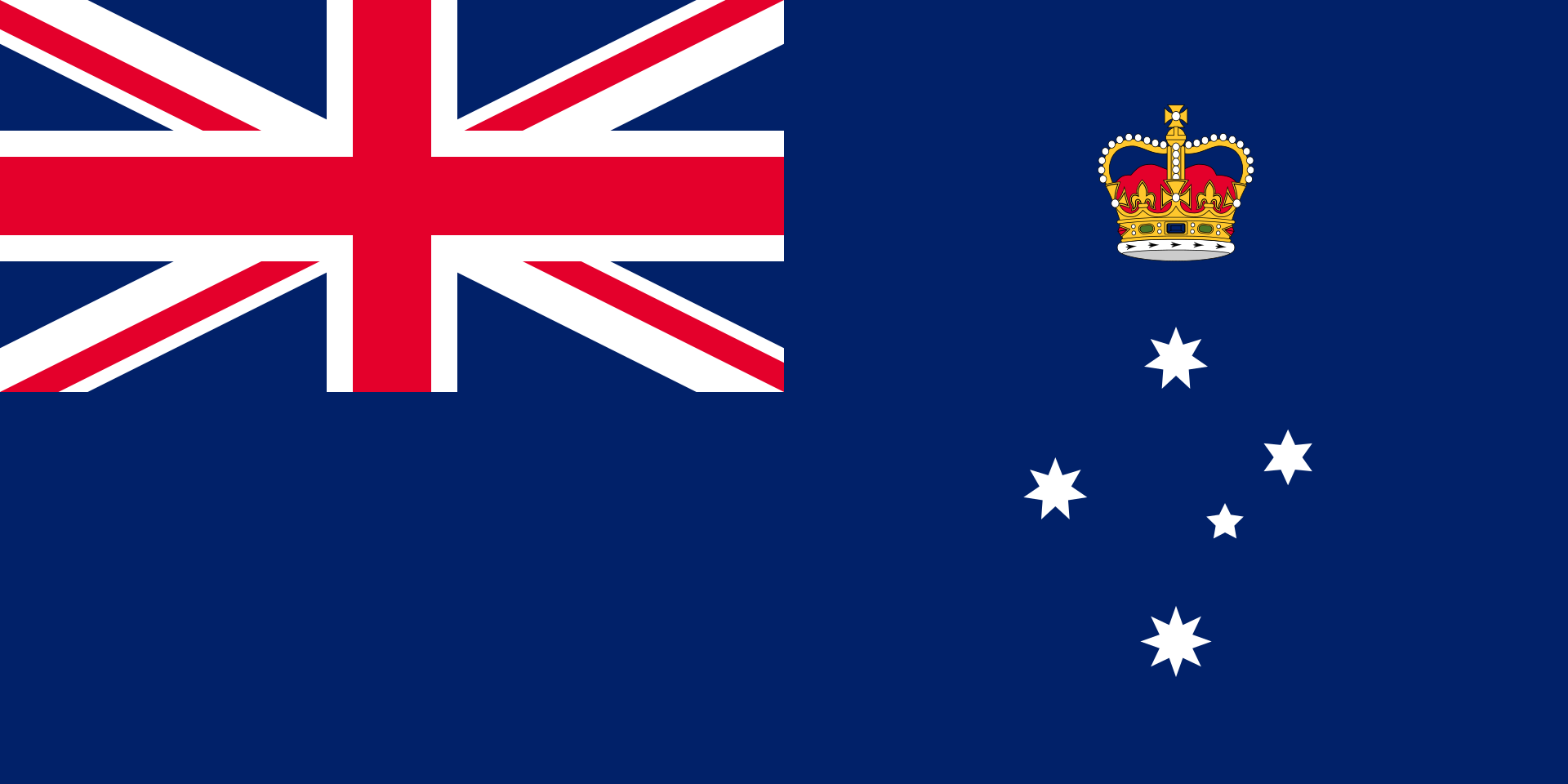 Victoria-VIC
Victoria-VIC
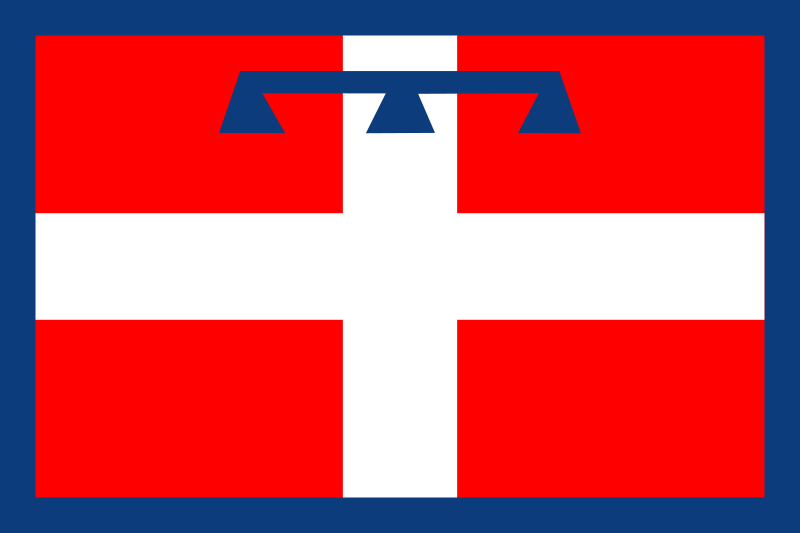 Piemonte
Piemonte
 Sport
Sport
 Utah-UT
Utah-UT