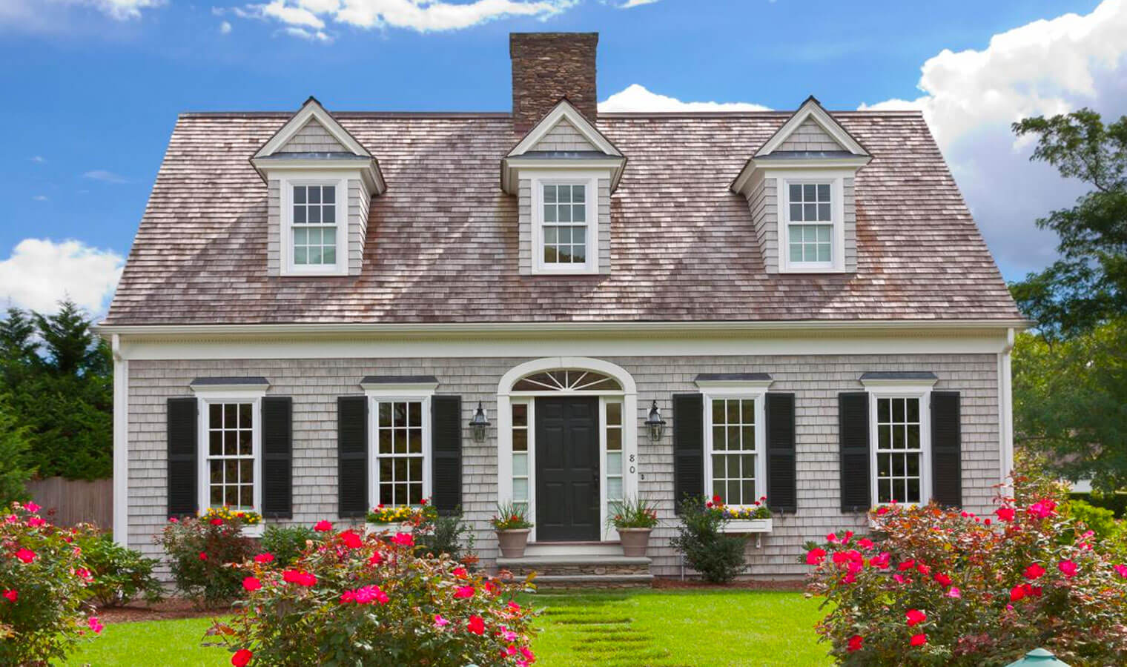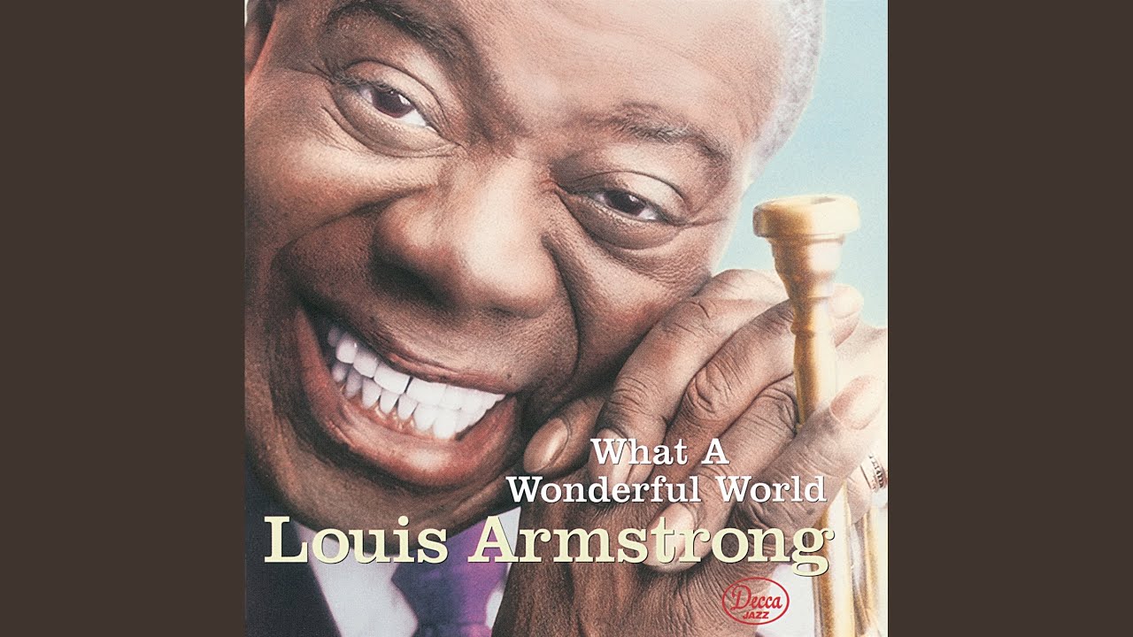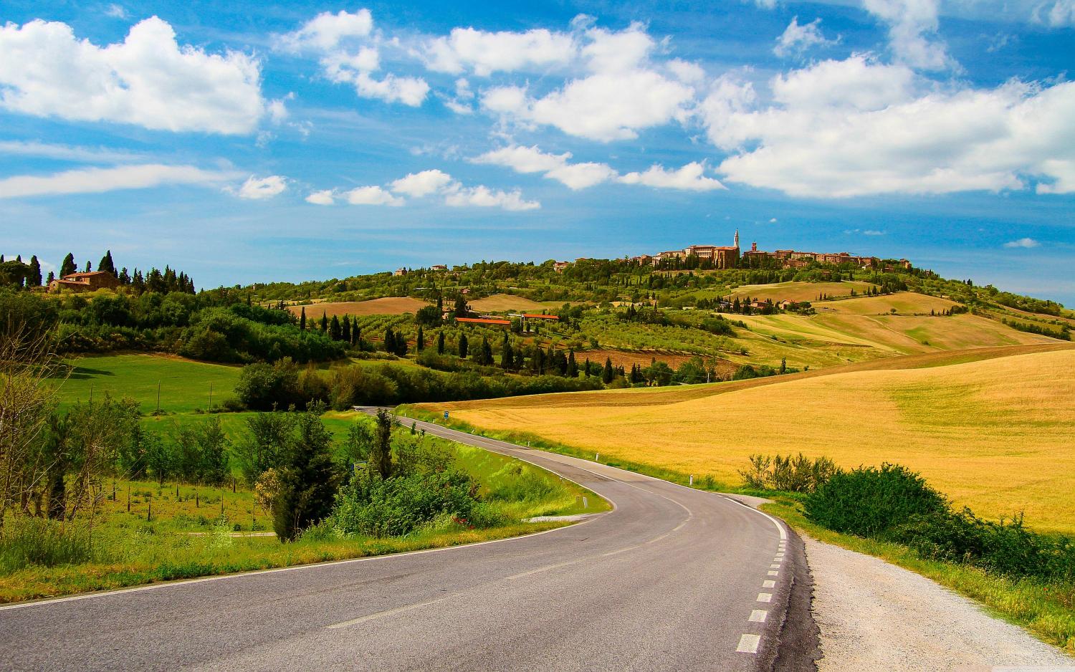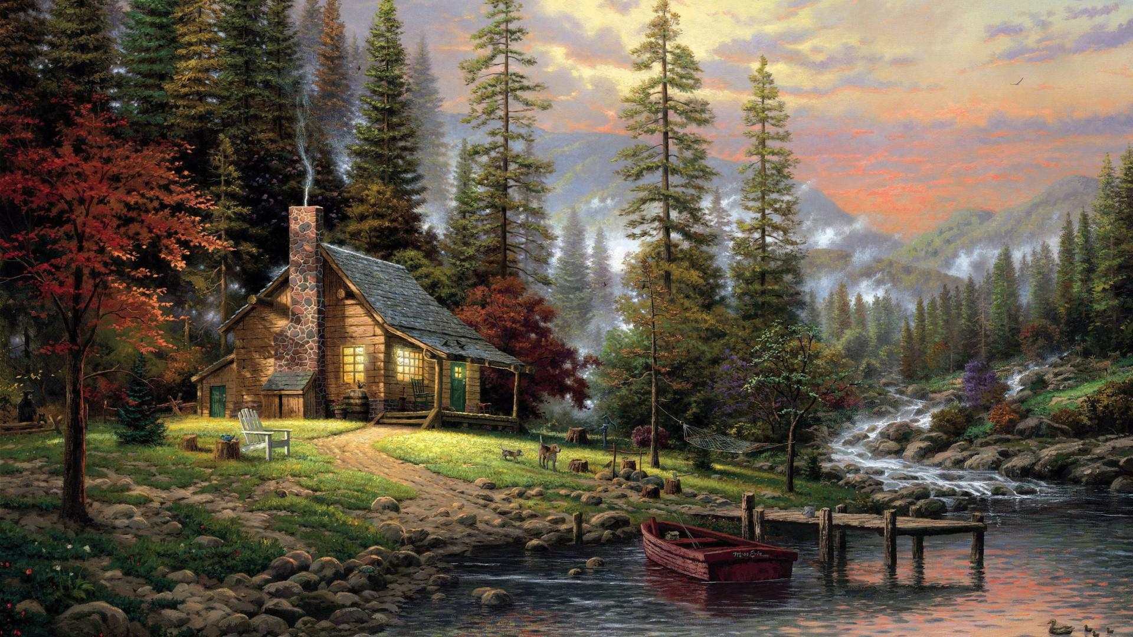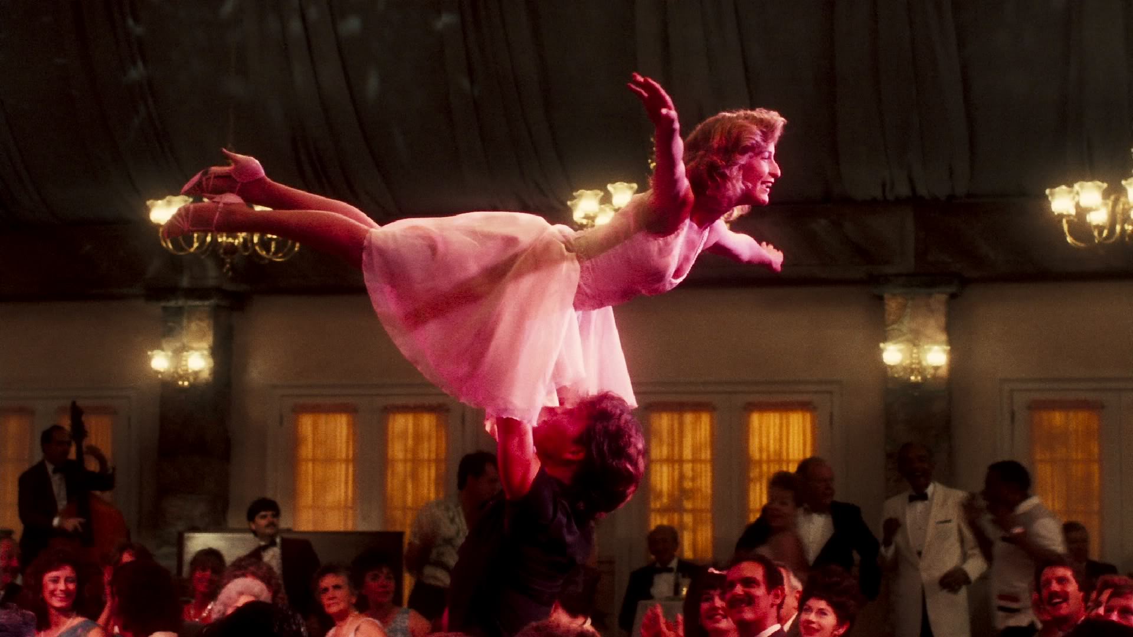Cape Cod homes are similar to the British or American Colonial homes, though they originated further north in Cape Cod, Massachusetts. These are often seen as the classic American family home since the style’s revival in the 20th Century.
Cape Cod homes are identified by their:
- Shingle exteriors
- Modest size and ornamentation compared to British Colonial homes
- Originally single-story homes
- Large central fireplaces
- Attic lofts (20th-century revival)
- Dormer windows (20th-century revival)
Cape Cod homes are built of local wood and stone to withstand the north-eastern weather. This exterior weathering provides an iconic weathered-blue color to these homes.
Mediterranean home styles are made of stucco, so they’re most common in warm climate states like Arizona and California. These homes grew in popularity in the 1920s and ‘30s after being featured as homes for the rich and famous on the silver screen.
Mediterranean-style homes include Spanish and Italian architectural elements. These key features make them easy to spot:
- Stucco walls painted white or brown
- Classic red tile roofs
- Arched doorways and windows
- Ornamentation including wrought iron, heavy doors, and decorative tiles
Mediterranean homes still carry the feelings of class and luxury they were built with over 100 years ago, with an added element of history and charm.
Prairie-style homes were made famous by the architect Frank Lloyd Wright. These homes celebrate and complement the natural beauty of the Midwestern landscape with low and long shapes in the floor plan and building elements.
Prairie-style houses showcase:
- Long and low-to-the-ground builds
- Flat or shallow roofs with overhanging eaves
- Thin bricks or stucco exteriors to match the house shape
- Minimalist yet stylized ornamentation
Prairie houses inspired the flat planes and natural elements popular in Mid-century houses.
Second Empire homes were a modern Victorian-era style that started in France before spreading through the Northeastern and Midwestern United States. Second Empire architecture features similar ornate Victorian trends, though generally offers a simplified Victorian aesthetic.
These elements help identify a Second Empire home:
- Uniquely shaped Mansard Roof
- Decorative window framing and dormers
- Decorative rails or balustrades around terraces and staircases
- Iron roof crest and eaves with support brackets
Second Empire homes are also easy to identify since they’re the only Victorian-era style that often features a symmetrical, rectangular floor plan.
Modern home design became popular in the early 20th century and has a heavy influence on today’s contemporary designs. The core of modern designs can be seen in their:
- Use of geometric shapes
- Large, floor-to-ceiling windows
- Clean lines and flat roofs
- Open floor plans
These styles attempt to connect with nature through minimalism and fluid design between outdoor and indoor spaces. Modern house styles branch into a few key sub-styles.
Contemporary homes resemble the modern homes of the mid-20th century with a renewed emphasis on sustainability. Current contemporary styles are rooted in minimalism, which you can see in these key features:
- Asymmetrical exterior
- Clean lines
- Open floor plan layout
- Geometry highlighted in its structure
- Sustainable building materials and features
Contemporary homes aim to find beauty in a simple and appealing design with ties to nature and more warmth than modern home styles offer.
Mid-century Modern designs are nothing new and have influenced interior design, graphic art, and house styles. Mid-century Modern homes are designed to embrace minimalism and nature. They’re also often modeled to appeal to a futuristic or abstract concept.
Mid-century Modern homes can be identified by their:
- Flat planes and clean lines
- Monochromatic brickwork
- Asymmetrical home layouts
- Nature-inspired interior
- Interior level shifts between rooms
Mid-century architecture is still widely popular today, as are Mid-century Modern interior design and furniture trends.




