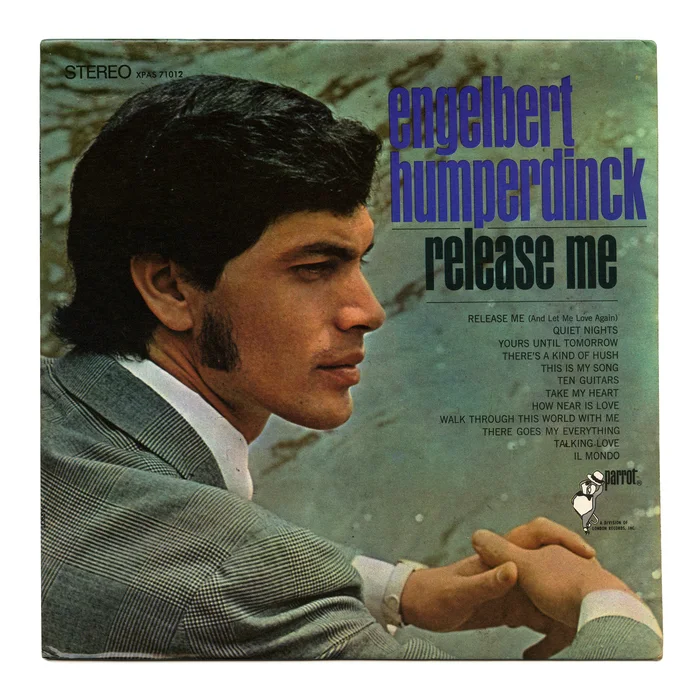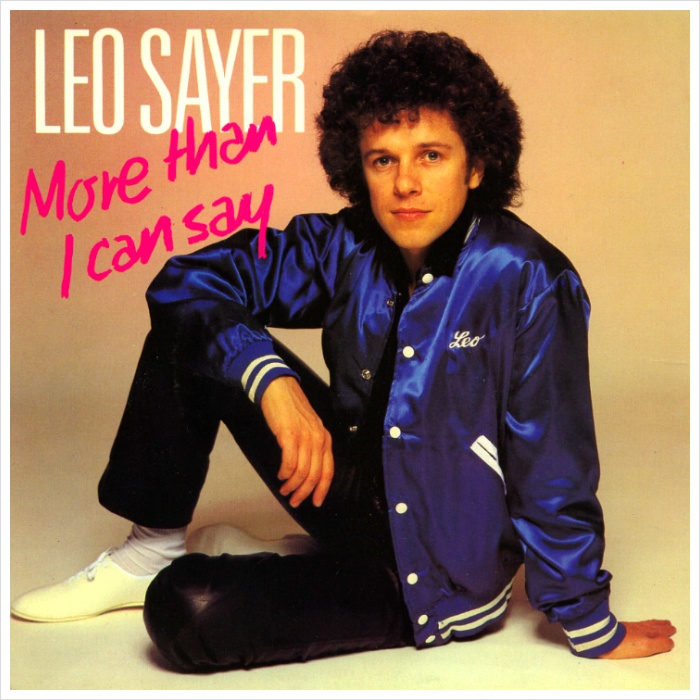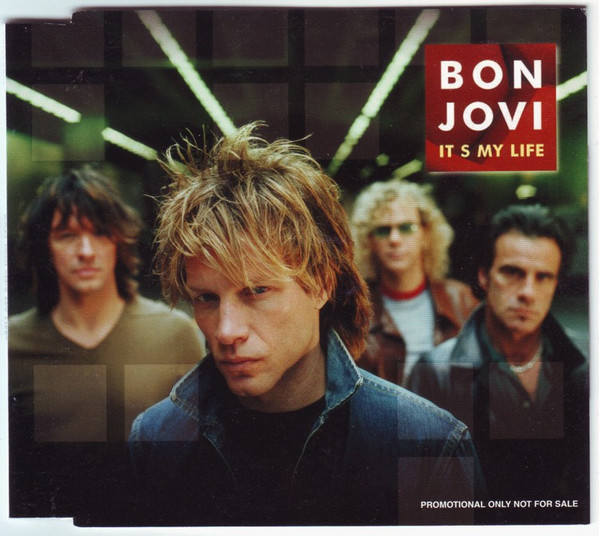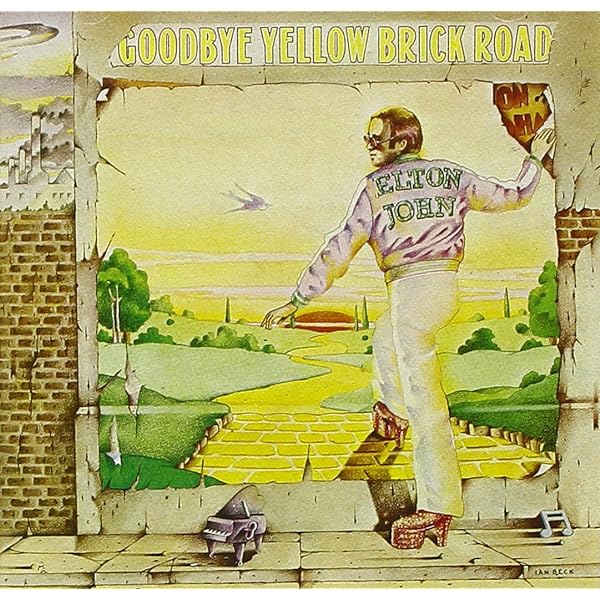
Mid-century Modern designs are nothing new and have influenced interior design, graphic art, and house styles. Mid-century Modern homes are designed to embrace minimalism and nature. They’re also often modeled to appeal to a futuristic or abstract concept.
Mid-century Modern homes can be identified by their:
- Flat planes and clean lines
- Monochromatic brickwork
- Asymmetrical home layouts
- Nature-inspired interior
- Interior level shifts between rooms
Mid-century architecture is still widely popular today, as are Mid-century Modern interior design and furniture trends.
Modern Tudor homes are inspired by Medieval European Tudor homes and often have a charming cottage aesthetic. They’re popular on the East Coast and in parts of the Midwest.
Tudor homes are an easy style to identify. They feature:
- Steeply pitched gable roofs
- Exposed and decorative half-timbering with stucco exterior
- Mixed-material brick or stone walls
- Casement windows in groups or with diamond shapes
The Tudor Revival reached peak popularity in the 1920s and is still widely popular today.
Victorian homes were built between 1837 and 1901 while Queen Victoria reigned in Britain. “Victorian” actually refers to multiple styles that vary in influence, but each features ornate detailing and asymmetrical floor plans.
The key features of a Victorian-era home include:
- Elaborate woodwork and trim
- Towers, turrets, and dormer windows
- Steep gabled roofs
- Partial or full-width porches
Victorian homes are all about ornamentation — industrialization allowed these homes to be produced en masse and across a variety of architectural styles.
Cottage-style homes are often quaint and cozy — emphasizing charm and comfort over ornamentation. Cottage houses come in a variety of styles and can mimic bungalows, Tudor house styles, and more.
Look for these designs to identify a cottage:
- Asymmetrical exterior
- Typically one to one-and-a-half stories
- Traditional aesthetics that aren’t too rustic
- Open floor plans with wide halls and doorways
A cottage house style is extremely versatile, and its small size makes it great for small families or guest houses.
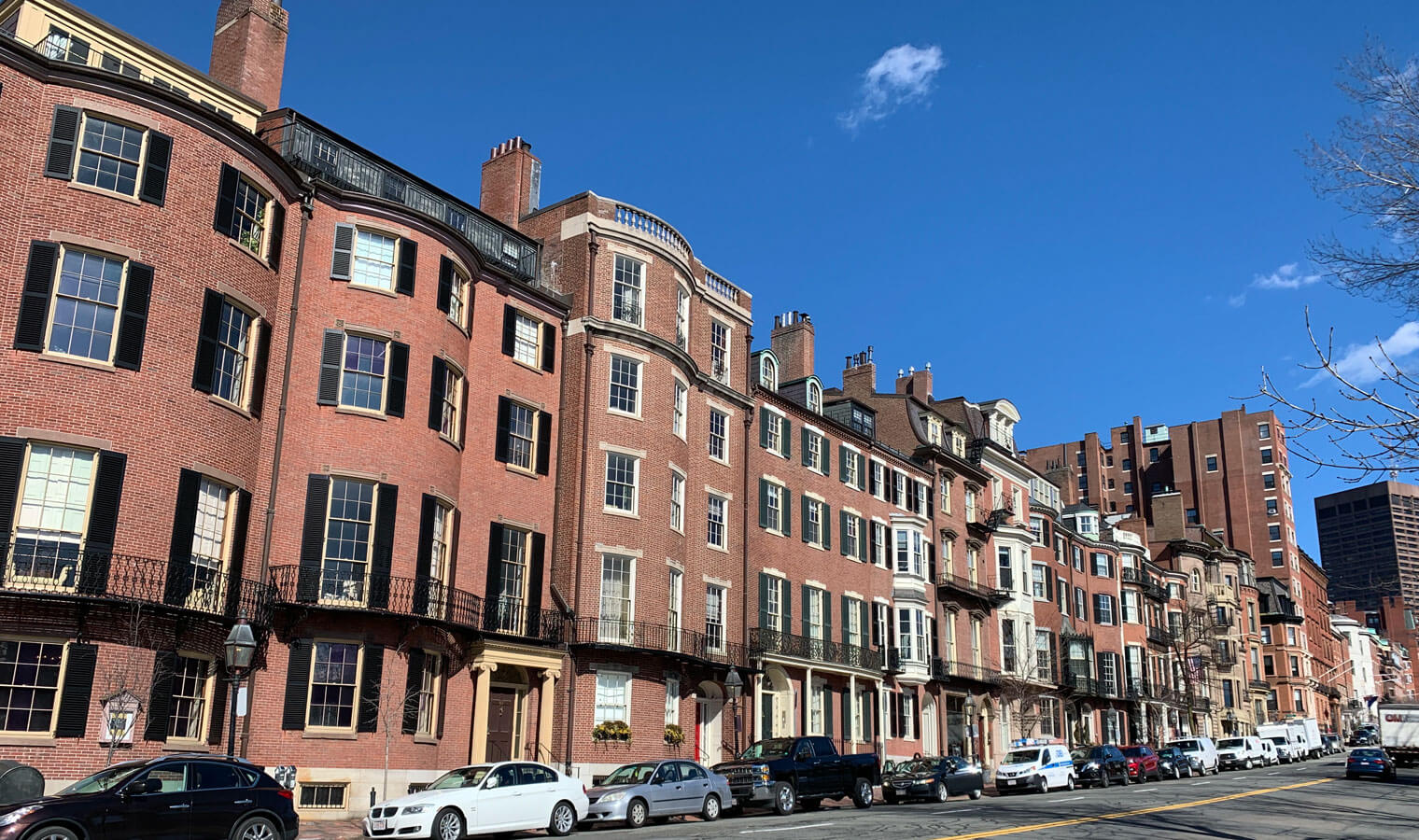
Townhomes are common in cities and densely populated neighborhoods. Townhouses are tall and narrow homes designed to make the most out of vertical space without too much of a yard or garden area.
Homes are considered townhouses when they:
- Share one or two walls with adjacent homes
- Have their own entrances
- Are built with multiple floors to maximize vertical space
- Often share a similar style to their neighbors’ homes and may operate under an HOA
Townhouses can be built to mimic other architecture styles, like Italianate and Greek Revival, while maintaining the condensed, vertical floor plan.





