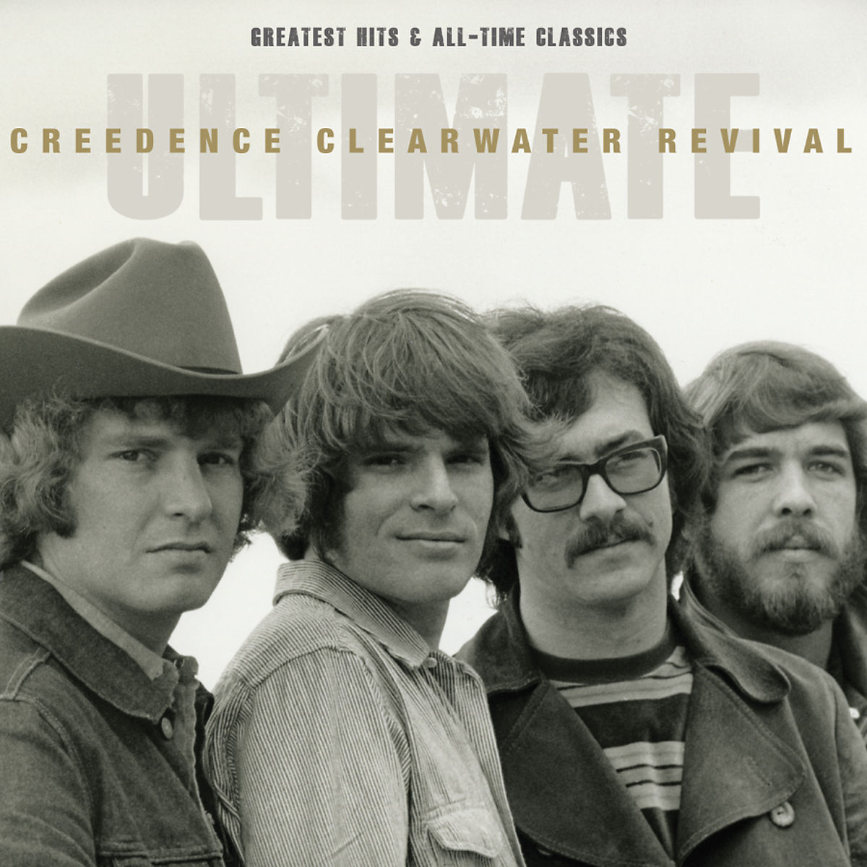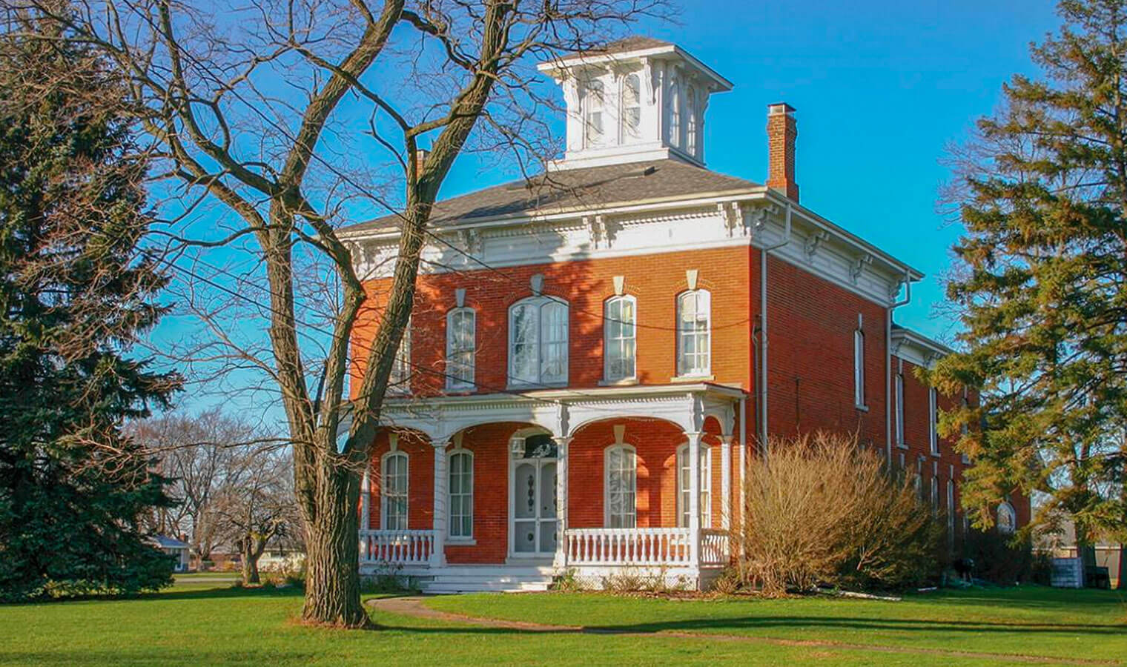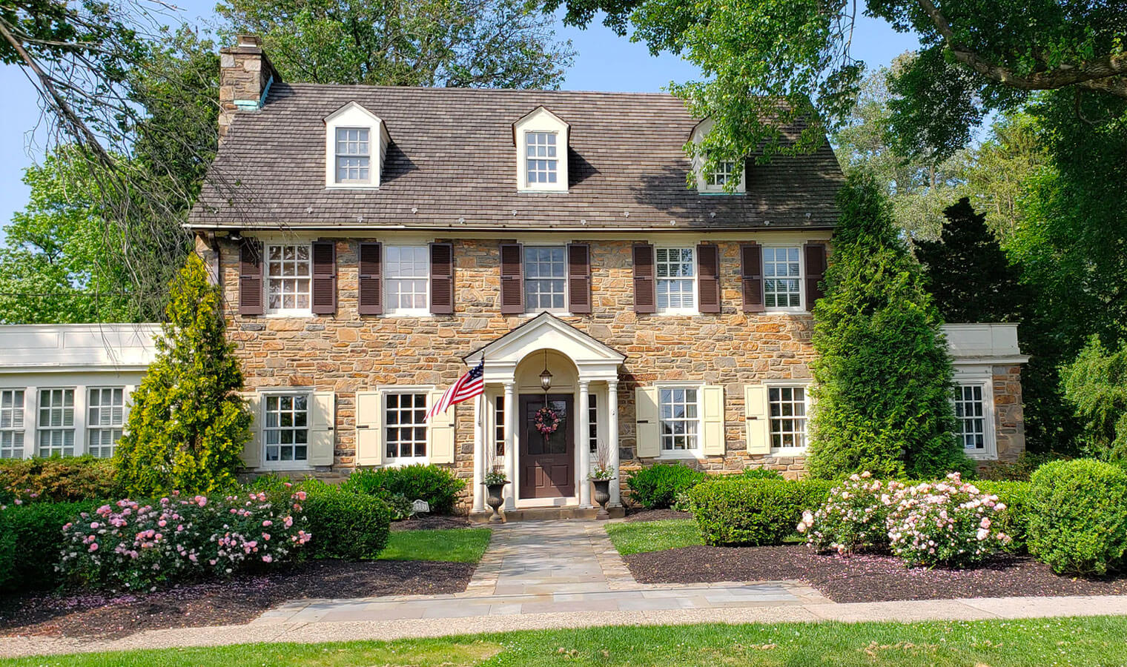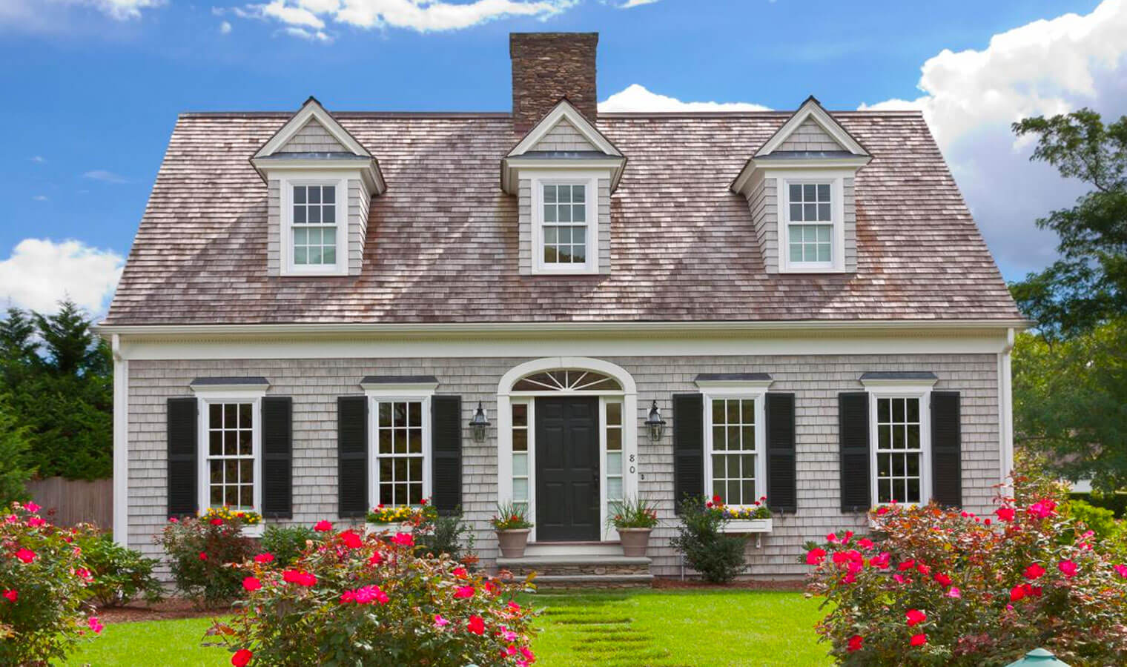
Prairie-style homes were made famous by the architect Frank Lloyd Wright. These homes celebrate and complement the natural beauty of the Midwestern landscape with low and long shapes in the floor plan and building elements.
Prairie-style houses showcase:
- Long and low-to-the-ground builds
- Flat or shallow roofs with overhanging eaves
- Thin bricks or stucco exteriors to match the house shape
- Minimalist yet stylized ornamentation
Prairie houses inspired the flat planes and natural elements popular in Mid-century houses.


Italianate architecture continues the trend of asymmetrical design, romanticism, and Medieval influence — this time borrowing features from Medieval Italy. Italianate style is common up and down the East Coast and peaked in popularity between 1850 and 1880.
Italianate architecture features:
- Belvederes for natural light and airflow
- Overhanging eaves with decorative support brackets
- Tall and narrow or pedimented windows with rounded crowns
- Cast iron detailing and decor
Pattern books were becoming a popular way for craftsmen to build homes in different styles. This flexibility meant Italianate features were accessible for a variety of homes including large estates and urban townhouses.


Mid-century Modern designs are nothing new and have influenced interior design, graphic art, and house styles. Mid-century Modern homes are designed to embrace minimalism and nature. They’re also often modeled to appeal to a futuristic or abstract concept.
Mid-century Modern homes can be identified by their:
- Flat planes and clean lines
- Monochromatic brickwork
- Asymmetrical home layouts
- Nature-inspired interior
- Interior level shifts between rooms
Mid-century architecture is still widely popular today, as are Mid-century Modern interior design and furniture trends.
Cottage-style homes are often quaint and cozy — emphasizing charm and comfort over ornamentation. Cottage houses come in a variety of styles and can mimic bungalows, Tudor house styles, and more.
Look for these designs to identify a cottage:
- Asymmetrical exterior
- Typically one to one-and-a-half stories
- Traditional aesthetics that aren’t too rustic
- Open floor plans with wide halls and doorways
A cottage house style is extremely versatile, and its small size makes it great for small families or guest houses.
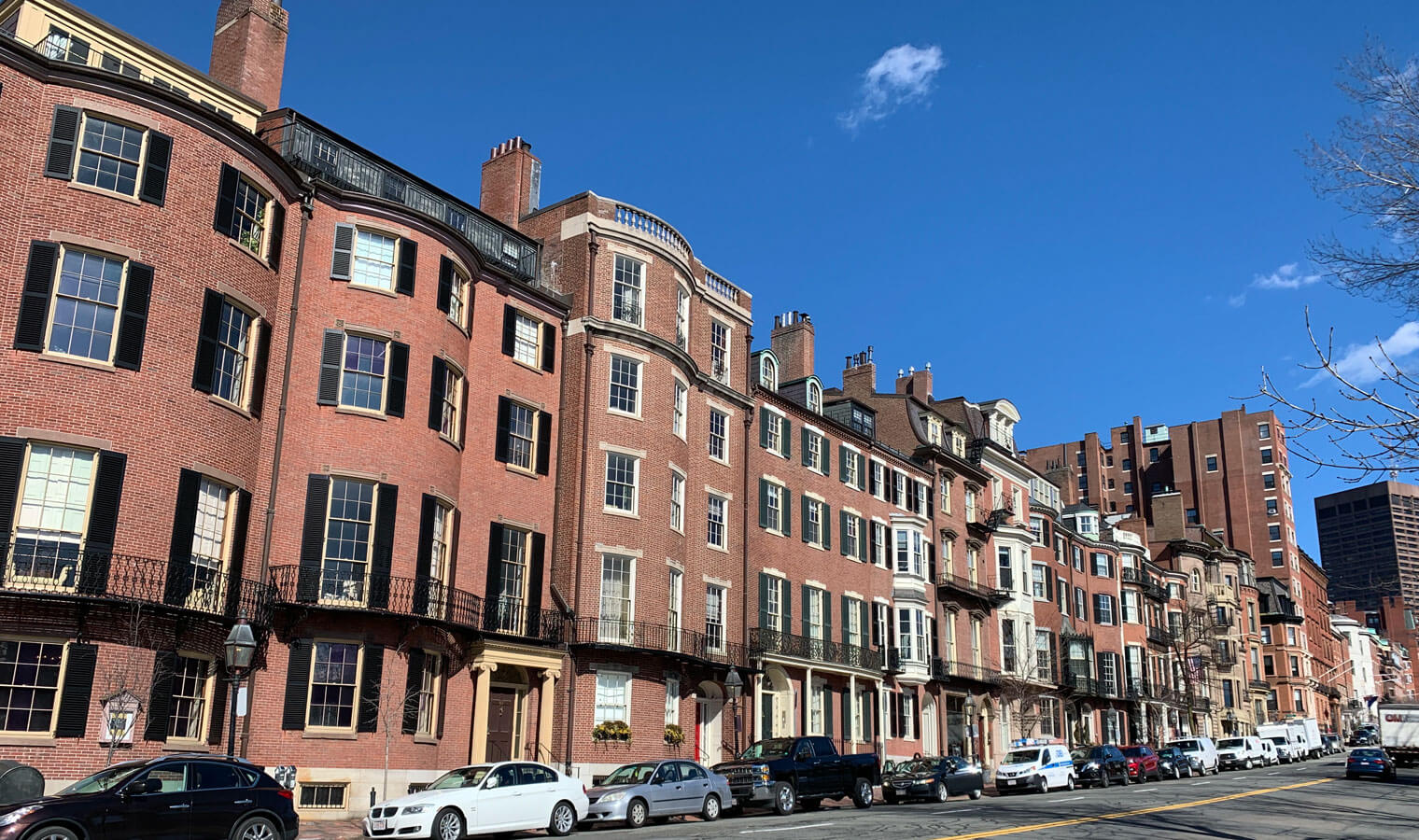
Townhomes are common in cities and densely populated neighborhoods. Townhouses are tall and narrow homes designed to make the most out of vertical space without too much of a yard or garden area.
Homes are considered townhouses when they:
- Share one or two walls with adjacent homes
- Have their own entrances
- Are built with multiple floors to maximize vertical space
- Often share a similar style to their neighbors’ homes and may operate under an HOA
Townhouses can be built to mimic other architecture styles, like Italianate and Greek Revival, while maintaining the condensed, vertical floor plan.

Modern home design became popular in the early 20th century and has a heavy influence on today’s contemporary designs. The core of modern designs can be seen in their:
- Use of geometric shapes
- Large, floor-to-ceiling windows
- Clean lines and flat roofs
- Open floor plans
These styles attempt to connect with nature through minimalism and fluid design between outdoor and indoor spaces. Modern house styles branch into a few key sub-styles.
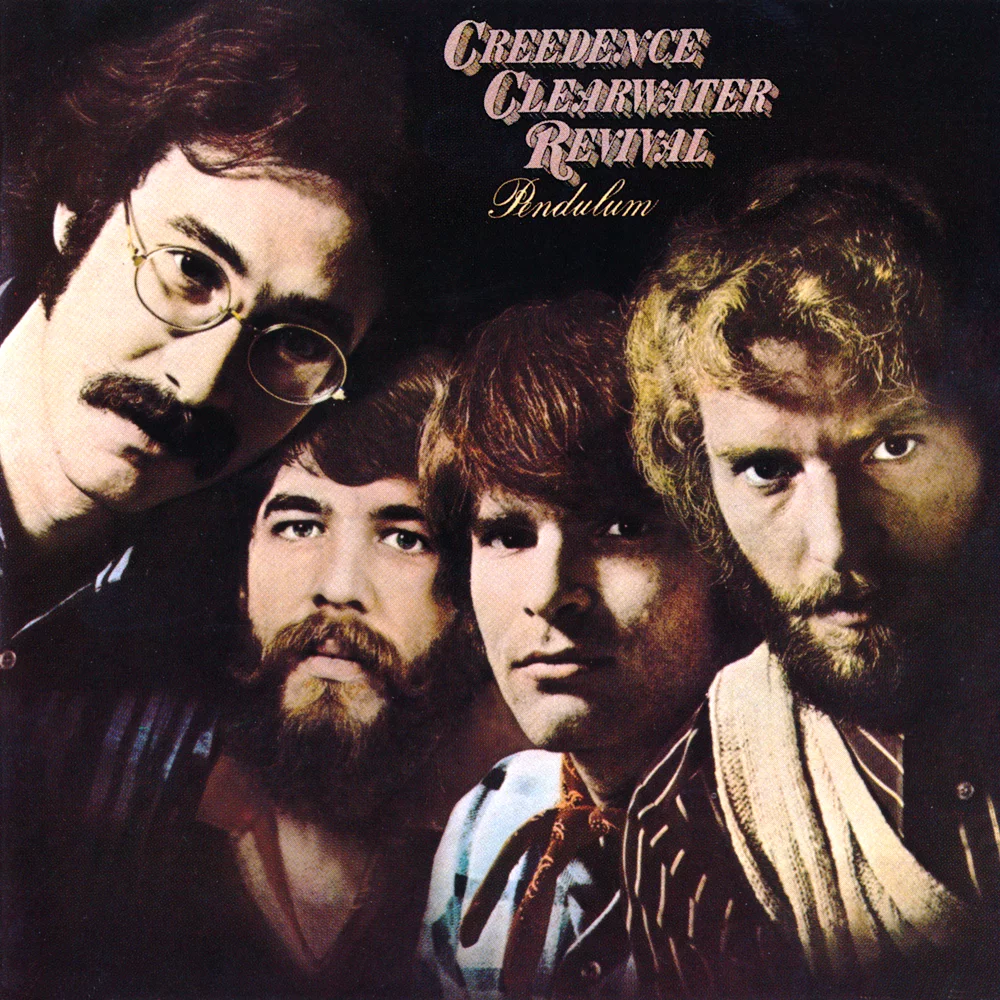


Federal-style homes became popular after the American Revolution and were a refined upgrade to the popular Georgian house style. They have the same recurring shape and symmetry as other Colonial house styles, but their delicate ornamentation sets them apart.
Federal Colonial homes often feature:
- A layout built around a central hall
- An elliptical fanlight and two flanking lights (windows) around the door
- Paladin or tripartite windows
The elliptical fanlights and paladin windows are key distinguishing features from Georgian-style homes.

Mediterranean home styles are made of stucco, so they’re most common in warm climate states like Arizona and California. These homes grew in popularity in the 1920s and ‘30s after being featured as homes for the rich and famous on the silver screen.
Mediterranean-style homes include Spanish and Italian architectural elements. These key features make them easy to spot:
- Stucco walls painted white or brown
- Classic red tile roofs
- Arched doorways and windows
- Ornamentation including wrought iron, heavy doors, and decorative tiles
Mediterranean homes still carry the feelings of class and luxury they were built with over 100 years ago, with an added element of history and charm.

Cape Cod homes are similar to the British or American Colonial homes, though they originated further north in Cape Cod, Massachusetts. These are often seen as the classic American family home since the style’s revival in the 20th Century.
Cape Cod homes are identified by their:
- Shingle exteriors
- Modest size and ornamentation compared to British Colonial homes
- Originally single-story homes
- Large central fireplaces
- Attic lofts (20th-century revival)
- Dormer windows (20th-century revival)
Cape Cod homes are built of local wood and stone to withstand the north-eastern weather. This exterior weathering provides an iconic weathered-blue color to these homes.



The American Academy of Arts and Sciences (abbreviation: AAA&S) is one of the oldest learned societies in the United States. It was founded in 1780 during the American Revolution by John Adams, John Hancock, James Bowdoin,[1] Andrew Oliver, and other Founding Fathers of the United States.[2] It is headquartered in Cambridge, Massachusetts.
Membership in the academy is achieved through a thorough petition, review, and election process.[3] The academy's quarterly journal, Dædalus, is published by MIT Press on behalf of the academy.[4] The academy also conducts multidisciplinary public policy research.
The Academy was established by the Massachusetts legislature on May 4, 1780, charted in order "to cultivate every art and science which may tend to advance the interest, honor, dignity, and happiness of a free, independent, and virtuous people."[6] The sixty-two incorporating fellows represented varying interests and high standing in the political, professional, and commercial sectors of the state. The first class of new members, chosen by the Academy in 1781, included Benjamin Franklin and George Washington as well as several international honorary members. The initial volume of Academy Memoirs appeared in 1785, and the Proceedings followed in 1846. In the 1950s, the Academy launched its journal Daedalus, reflecting its commitment to a broader intellectual and socially-oriented program.[7]
Since the second half of the twentieth century, independent research has become a central focus of the Academy. In the late 1950s, arms control emerged as one of its signature concerns. The Academy also served as the catalyst in establishing the National Humanities Center in North Carolina. In the late 1990s, the Academy developed a new strategic plan, focusing on four major areas: science, technology, and global security; social policy and education; humanities and culture; and education. In 2002, the Academy established a visiting scholars program in association with Harvard University. More than 75 academic institutions from across the country have become Affiliates of the Academy to support this program and other Academy initiatives.[8]
The Academy has sponsored a number of awards and prizes,[9] throughout its history and has offered opportunities for fellowships and visiting scholars at the Academy.[10]
In July 2013, the Boston Globe exposed then president Leslie Berlowitz for falsifying her credentials, faking a doctorate, and consistently mistreating her staff.[11] Berlowitz subsequently resigned.


Second Empire homes were a modern Victorian-era style that started in France before spreading through the Northeastern and Midwestern United States. Second Empire architecture features similar ornate Victorian trends, though generally offers a simplified Victorian aesthetic.
These elements help identify a Second Empire home:
- Uniquely shaped Mansard Roof
- Decorative window framing and dormers
- Decorative rails or balustrades around terraces and staircases
- Iron roof crest and eaves with support brackets
Second Empire homes are also easy to identify since they’re the only Victorian-era style that often features a symmetrical, rectangular floor plan.



Despite the car initially being built in 1885 in Germany, American manufacturers completely dominated the automotive industry of the mid-twentieth century. Applaud be to Henry Ford, who established the first conveyor assembly line for his Model T on December 1, 1913. This creation reduced the production time of one vehicle from 12 hours to an hour and 33 minutes, making it a lot cheaper. Ford’s goal was to make automobiles accessible to everyone, and he achieved it. Nowadays, around 91% of American households own at least one car.
Suburbanization
Before vehicles became widely available, people who lived in the city worked in the city, while most of those who settled in the country were farmers. Now that it was possible to travel vast distances in a short amount of time, the thought of dwelling away from the bustling downtown while still being able to work there looked tempting. After World War II, many soldiers received an opportunity to live on their property in a single-family home, resulting in a baby boom and a surge in demand for tract houses. Seventy-seven million children had been born by the end of 1964. At that time, the suburbs were booming, with over a third of the population residing there.
The American Road Trip
Cars turned into a symbol of personal freedom and independence, allowing us to travel throughout the nation at will. For many families, the famous American road trip is a ritual. The destination itself, often overlooked, holds little value, as that feeling of liberty and the ability to travel to any desired location in the country alongside your family and friends is what brings immense joy. The complex infrastructure designed around your car makes this activity even better.
New Business Categories
Many new businesses started along with the development of automobiles. Getting hungry in the middle of the trip stopped being a problem. Just hit the local drive-in or drive-thru where carhops, sometimes on roller skates, will take care of the food orders, letting you stay inside the car. After everyone is full and satisfied, the desire to watch a good movie kicks in. So, our next destination is the drive-in theater. This gigantic outdoor screen with a parking area next to it was popular in the 1950s, romanticized by TV series such as Happy Days, American Graffiti, and Grease. Once again, there was no need to leave the vehicle unless you wanted to get some snacks from the concession stand. On the way home, let’s stop at a mall for some shopping. It is convenient to have many different stores gathered for us in one place. However, the distance from the downtown is reasonable. That is why we have cars; otherwise, such shopping centers wouldn’t exist.
Hot Rodding, Drag Racing, and NASCAR
Coming back home from a heartwarming, peaceful family trip, it feels like there is a need for something more out of your car. What if it could go faster? Solely add an enormous engine and get a fancy paint job, turning it into a hot rod. Hot rodding and drag racing are motorsports that gained popularity in the 1950s and remain relevant. Another is NASCAR, where racers compete on slightly tilted speedways using stock cars. It is, by the way, the second most spectated sport in the USA behind the NFL (National Football League).
We could write a book on the tremendous impact cars made on American culture and society. However, a piece of paper could never fully convey all the experiences, as every automobile becomes unique in our hands. At Tempus Logix, we offer auto transportation across the nation, no matter if it is a hot rod, a family van, or a tractor: so that your motor vehicle can always stay by your side. (Quelle:tempuslogix.com)
