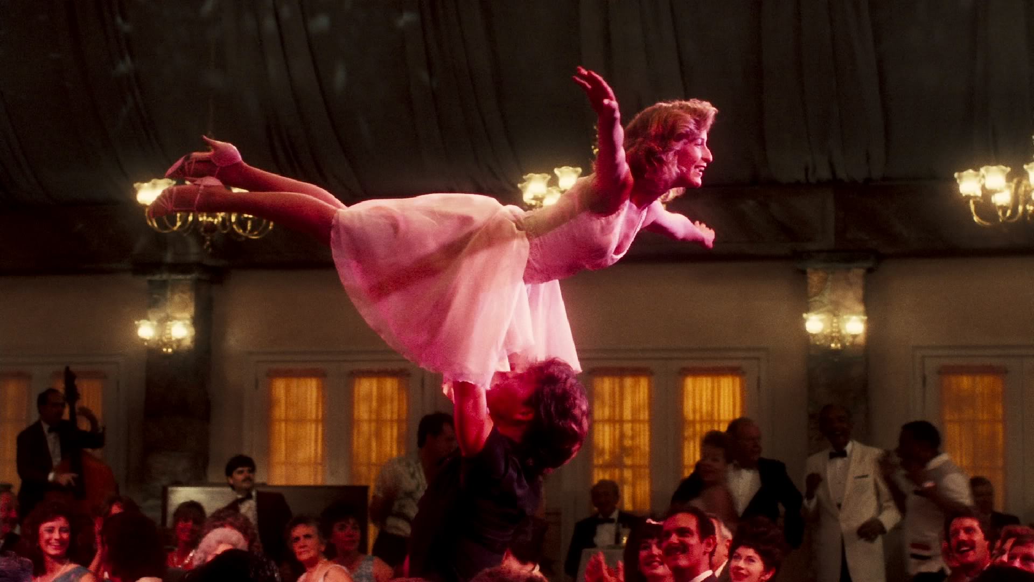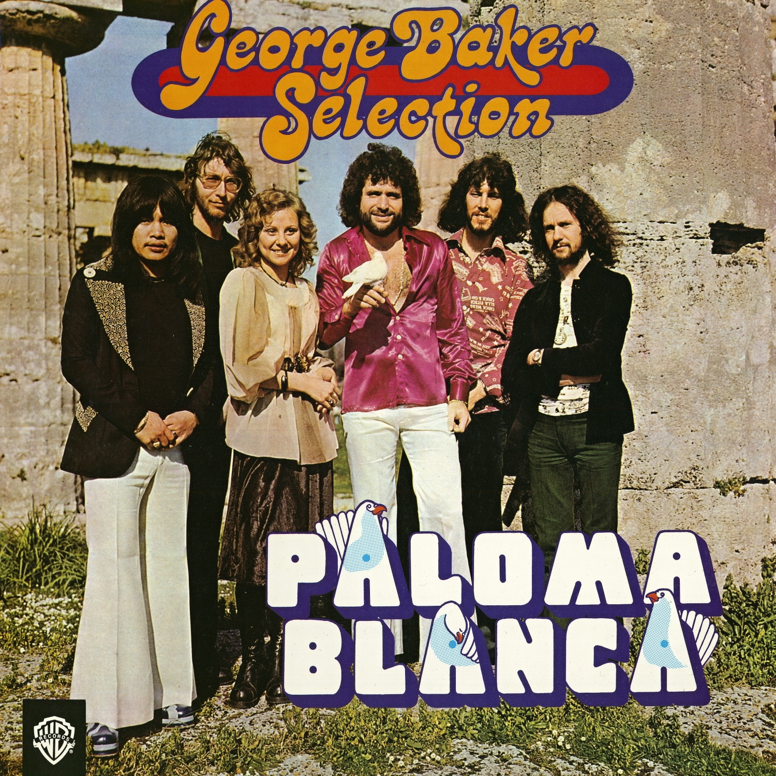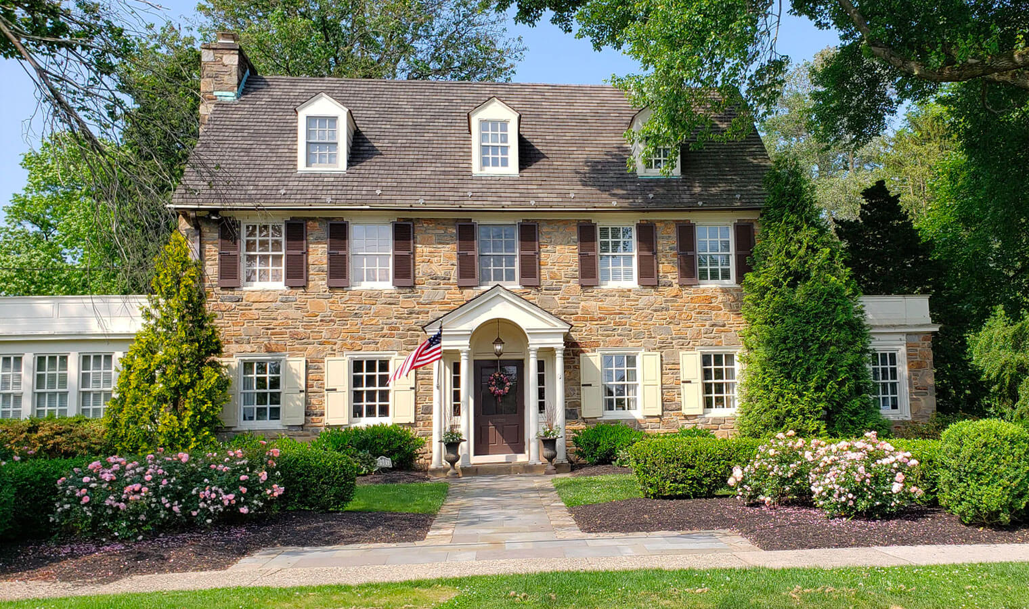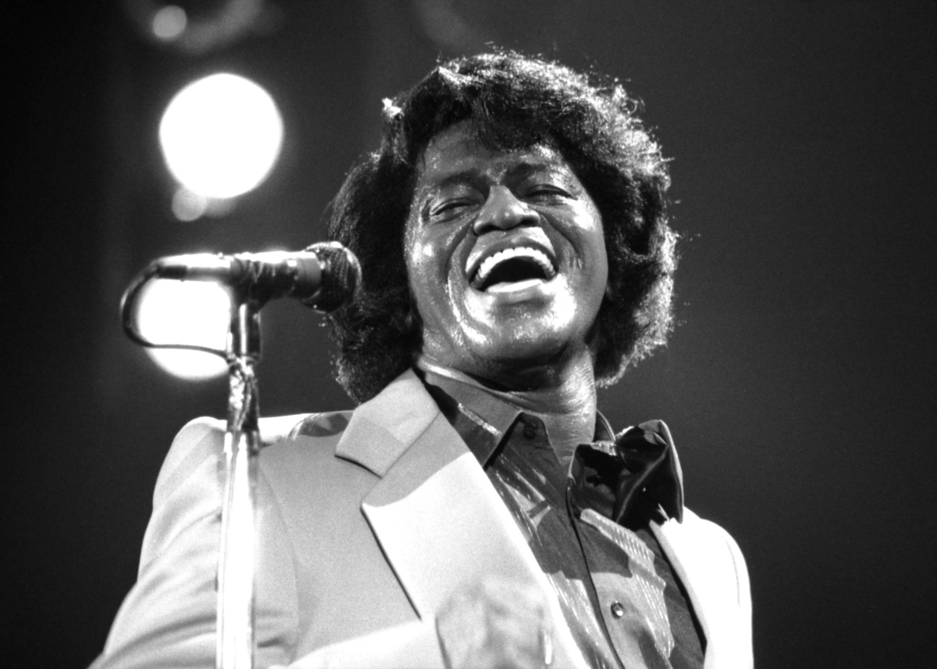

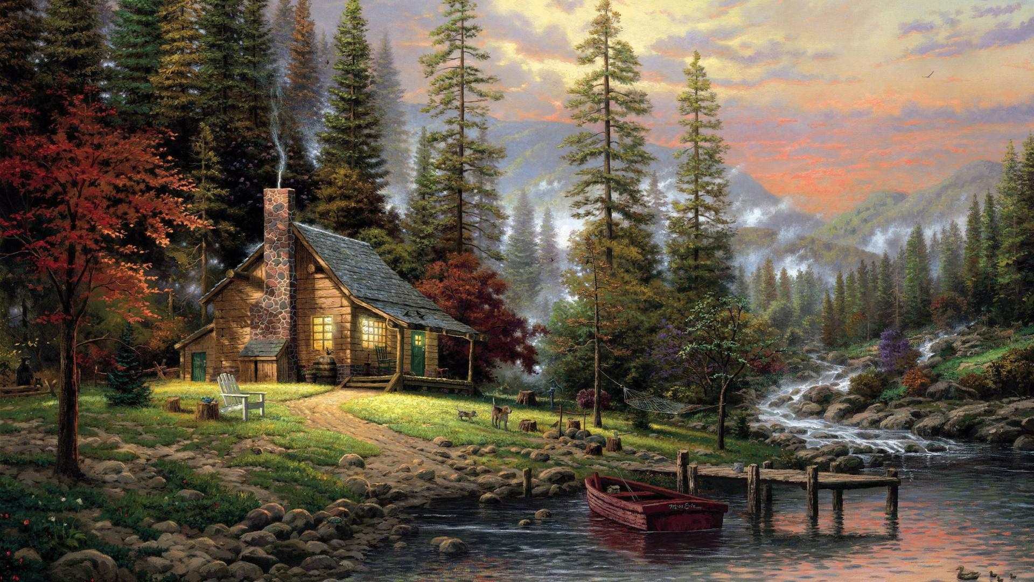



Around the 1820s, Americans experienced a renewed interest in classic Greek and Roman culture. This cultural shift was a natural fit for architects, who brought the Greek Revival house style to life.
Greek Revival architecture became popular in homes as well as businesses, banks, and churches. Prominent features include:
- Easy to identify shapes, including a rectangular building and triangular roofs
- Gable-front designs
- Large porches and protected entryways
- Greek-inspired columns both square and round
Greek Revival homes often have decorative trim and moulding around the front door and windows. These ornate features and columns are easy ways to identify Greek Revival architecture.
Contemporary homes resemble the modern homes of the mid-20th century with a renewed emphasis on sustainability. Current contemporary styles are rooted in minimalism, which you can see in these key features:
- Asymmetrical exterior
- Clean lines
- Open floor plan layout
- Geometry highlighted in its structure
- Sustainable building materials and features
Contemporary homes aim to find beauty in a simple and appealing design with ties to nature and more warmth than modern home styles offer.
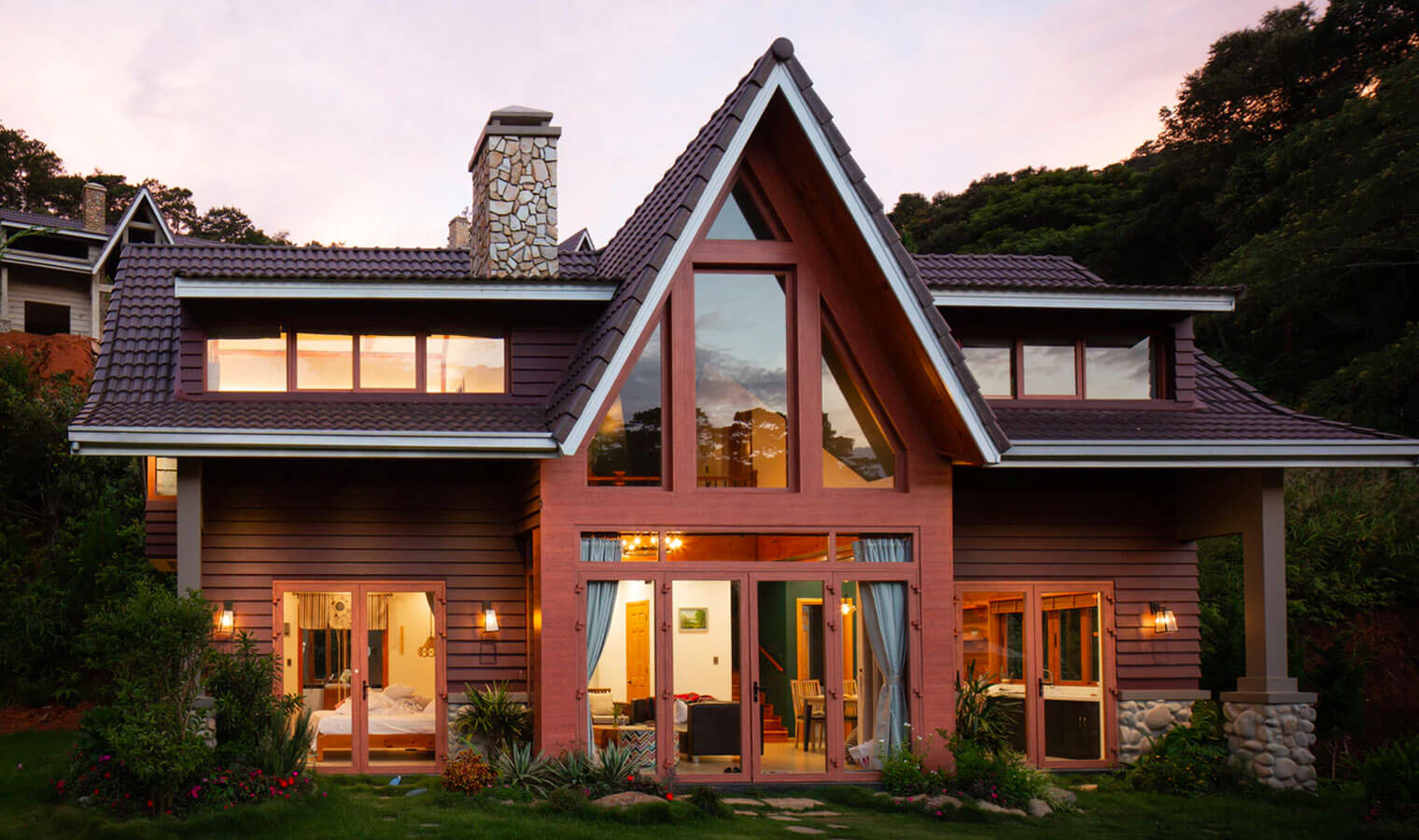
There was a renewed interest in handcrafted art and design following the industrial revolution. This became the “Arts and Crafts” era and paved the way for the Craftsman home, or “arts and crafts” home.
Craftsman homes focus on simplicity to counter the ornate stylings of Victorian homes. They’re also designed to highlight the craftsmanship of its builders and include:
- A low-pitched roof with overhanging eaves
- A covered porch
- Woodwork including exposed beams and built-in features like shelving
- Natural tones to complement the warmth from woodworking
Craftsman homes are favored for their character and are another versatile style that may borrow common elements from other home styles.
Gothic Revival architecture grew in the mid-19th century and was one of the early styles of Victorian-era homes. The Gothic Revival style takes influence from Medieval Europe and was designed as a country home. Architects believed the asymmetrical design and ornamentation complemented the nature of rural America.
Gothic Revival homes can be identified by their:
- Pointed arch in windows, doors, and decoration
- Elaborate wood trim vergeboards and bargeboards
- Steeply pitched roofs and front-facing gables
- Towers and turrets resembling medieval castles
Gothic Revival architecture was a popular style for schools and churches as well as rural homes.
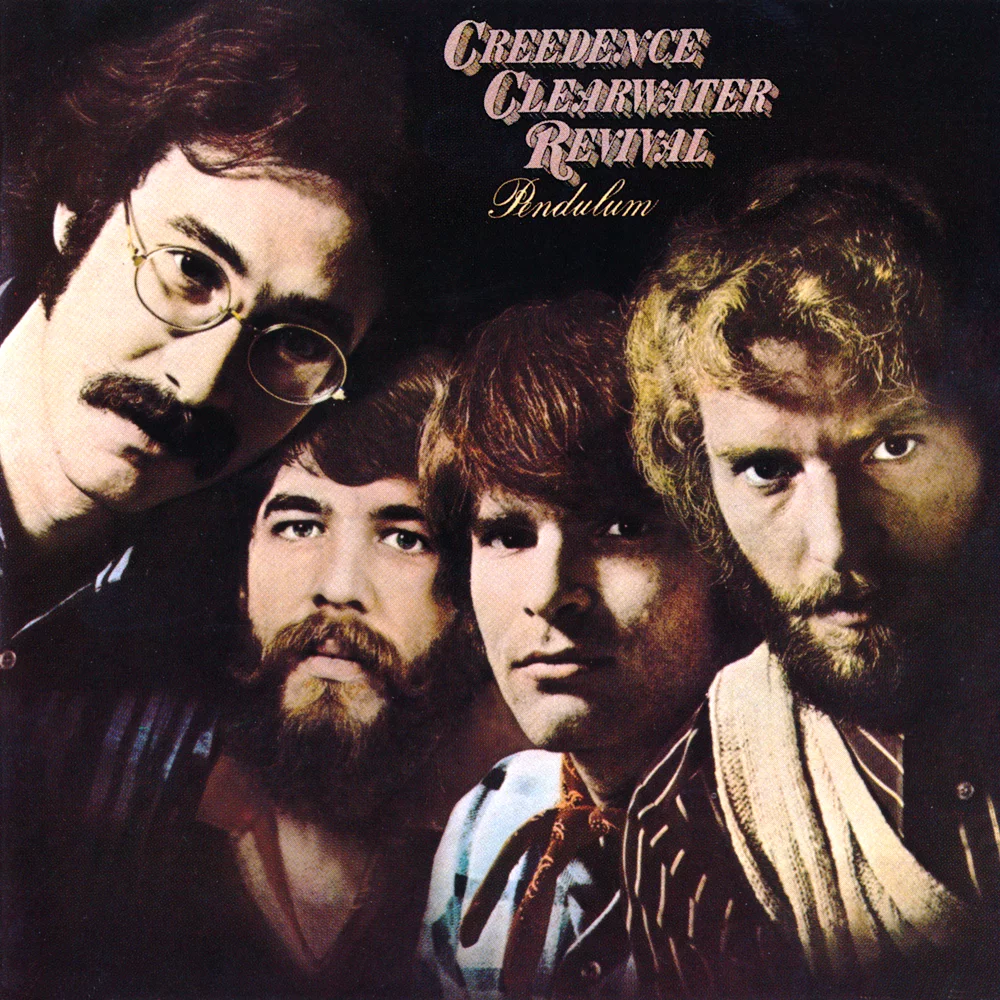


Modern home design became popular in the early 20th century and has a heavy influence on today’s contemporary designs. The core of modern designs can be seen in their:
- Use of geometric shapes
- Large, floor-to-ceiling windows
- Clean lines and flat roofs
- Open floor plans
These styles attempt to connect with nature through minimalism and fluid design between outdoor and indoor spaces. Modern house styles branch into a few key sub-styles.






Federal-style homes became popular after the American Revolution and were a refined upgrade to the popular Georgian house style. They have the same recurring shape and symmetry as other Colonial house styles, but their delicate ornamentation sets them apart.
Federal Colonial homes often feature:
- A layout built around a central hall
- An elliptical fanlight and two flanking lights (windows) around the door
- Paladin or tripartite windows
The elliptical fanlights and paladin windows are key distinguishing features from Georgian-style homes.

Prairie-style homes were made famous by the architect Frank Lloyd Wright. These homes celebrate and complement the natural beauty of the Midwestern landscape with low and long shapes in the floor plan and building elements.
Prairie-style houses showcase:
- Long and low-to-the-ground builds
- Flat or shallow roofs with overhanging eaves
- Thin bricks or stucco exteriors to match the house shape
- Minimalist yet stylized ornamentation
Prairie houses inspired the flat planes and natural elements popular in Mid-century houses.


