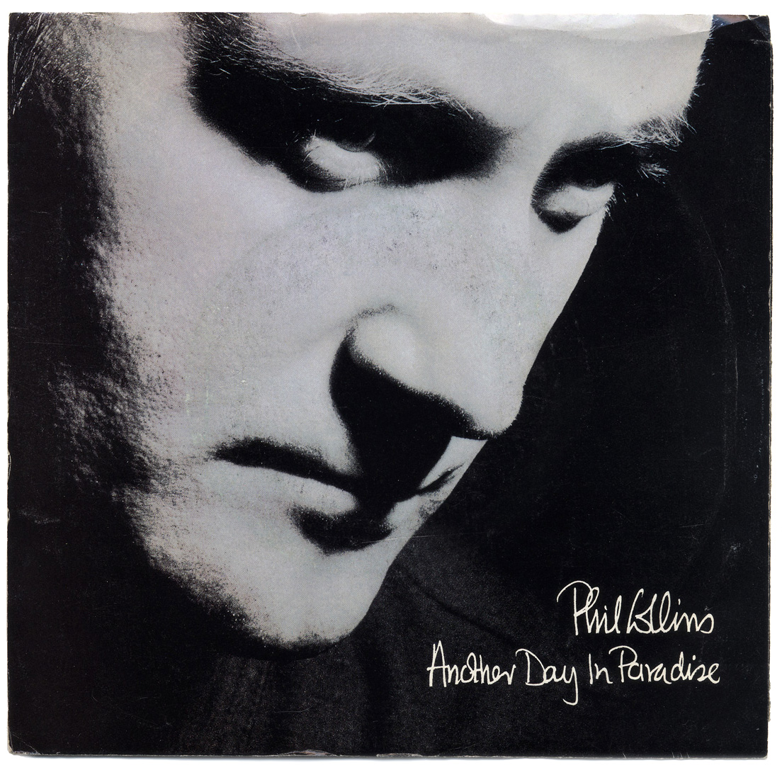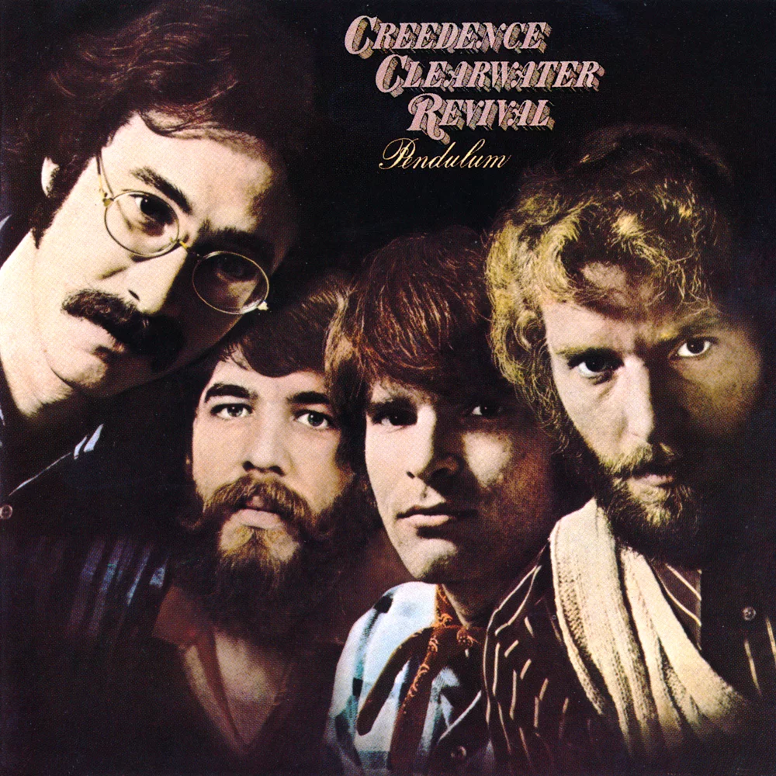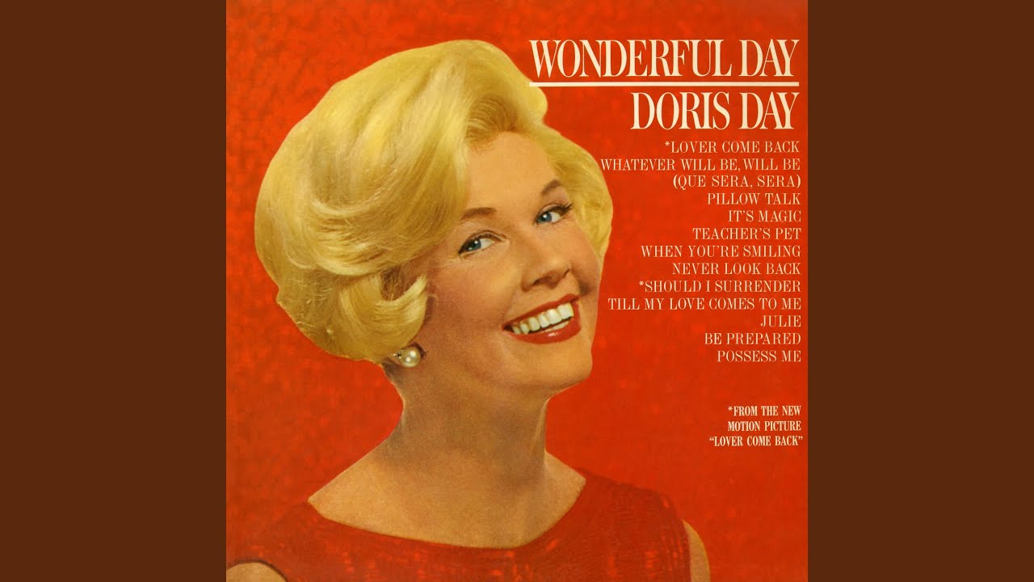The French Colonial house style can be seen around the world and has significant variety among its sub-styles.
French Colonial houses have the same symmetry as other Colonial homes with these distinct features:
- Dormer windows, including one centered above the door
- External stairs to enter higher floors
- Iron stairs and balconies
- Slightly raised basements to support the floor
French Colonial houses are most similar to Spanish Colonial houses and easily identified by their elaborate iron balconies, stairs, and entrances.
Second Empire homes were a modern Victorian-era style that started in France before spreading through the Northeastern and Midwestern United States. Second Empire architecture features similar ornate Victorian trends, though generally offers a simplified Victorian aesthetic.
These elements help identify a Second Empire home:
- Uniquely shaped Mansard Roof
- Decorative window framing and dormers
- Decorative rails or balustrades around terraces and staircases
- Iron roof crest and eaves with support brackets
Second Empire homes are also easy to identify since they’re the only Victorian-era style that often features a symmetrical, rectangular floor plan.
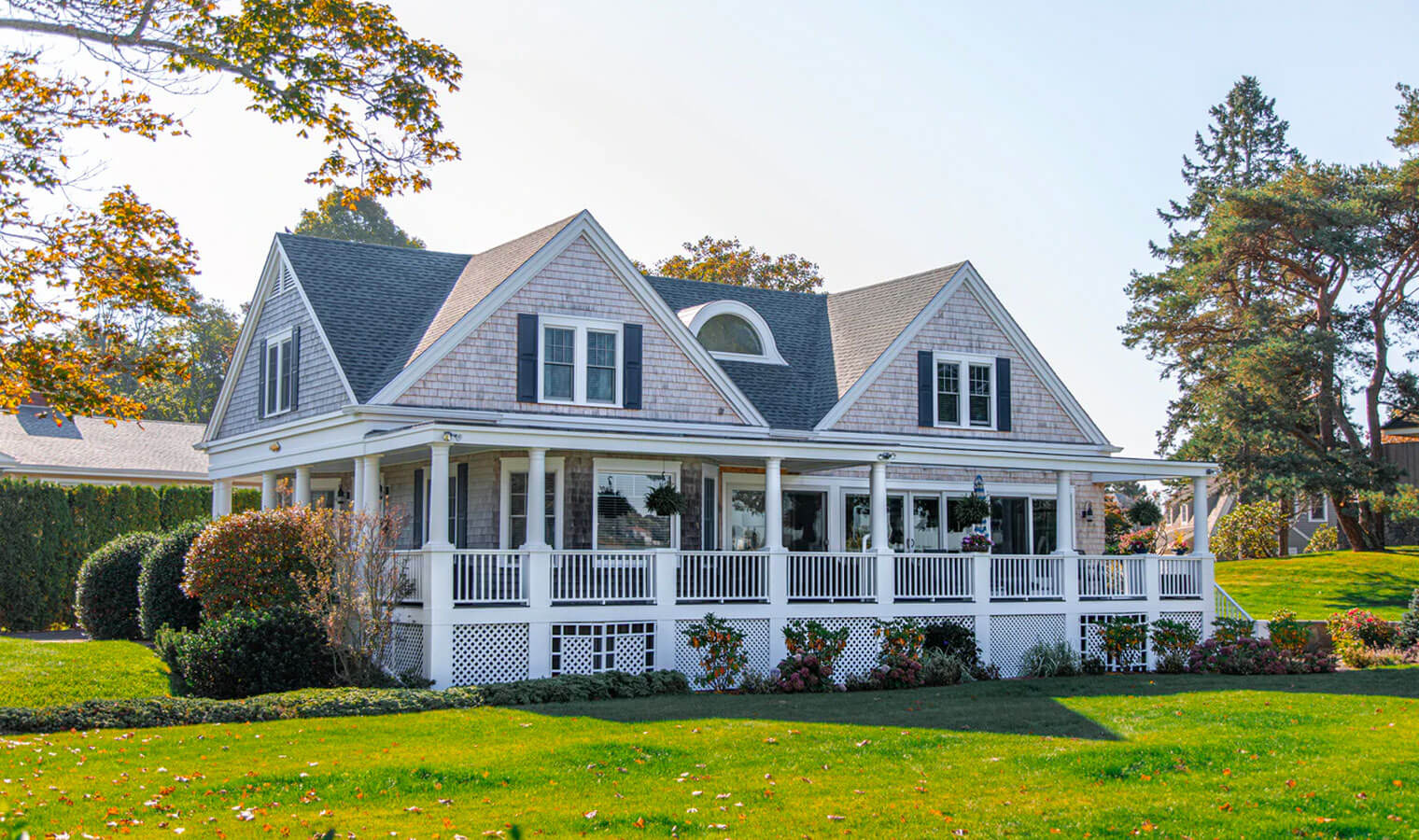
The American Farmhouse is a simple and timeless style. Farmhouses are designed to be practical first and foremost. They’re common across the US and often showcase regional variations, like wrap-around porches in the South.
Farmhouses have evolved with time and location, but often feature these elements:
- Rectangular floor plan
- Large front porches
- Natural wood and stone materials
- Few and small windows
- Formal front rooms separated from family rooms
Of course, the easiest way to identify a farmhouse is that they’ll often be situated on a large plot of farmland.
Around the 1820s, Americans experienced a renewed interest in classic Greek and Roman culture. This cultural shift was a natural fit for architects, who brought the Greek Revival house style to life.
Greek Revival architecture became popular in homes as well as businesses, banks, and churches. Prominent features include:
- Easy to identify shapes, including a rectangular building and triangular roofs
- Gable-front designs
- Large porches and protected entryways
- Greek-inspired columns both square and round
Greek Revival homes often have decorative trim and moulding around the front door and windows. These ornate features and columns are easy ways to identify Greek Revival architecture.
Mid-century Modern designs are nothing new and have influenced interior design, graphic art, and house styles. Mid-century Modern homes are designed to embrace minimalism and nature. They’re also often modeled to appeal to a futuristic or abstract concept.
Mid-century Modern homes can be identified by their:
- Flat planes and clean lines
- Monochromatic brickwork
- Asymmetrical home layouts
- Nature-inspired interior
- Interior level shifts between rooms
Mid-century architecture is still widely popular today, as are Mid-century Modern interior design and furniture trends.
Most Dutch Colonial homes you find today are actually from the Colonial Revival period of the early 20th Century. Original Dutch Colonial homes feature flared roof eaves and creative wood and brickwork. They are much more ornamental than classic Colonial homes, though the Dutch Colonial Revival style tends to be more subdued than the original Dutch Colonial homes.
Dutch Colonial Revival houses feature:
- Broad gambrel roofs that are visually similar to barn-style roofs
- Open-floor plans
- Flared roof eaves
- Split doors
The large barn-style roofs are the most identifiable feature of a Dutch Colonial home and even became known as “Dutch roofs.”
The Royal Exchange in London was founded in the 16th century by the merchant Sir Thomas Gresham on the suggestion of his factor Richard Clough to act as a centre of commerce for the City of London.[1] The site was provided by the City of London Corporation and the Worshipful Company of Mercers, who still jointly own the freehold. It is trapezoidal in shape and is flanked by Cornhill and Threadneedle Street, which converge at Bank junction in the heart of the city. It lies in the ward of Cornhill.
It has twice been destroyed by fire and subsequently rebuilt. The present building was designed by Sir William Tite in the 1840s. The site was notably occupied by the Lloyd's insurance market for nearly 150 years. Today the Royal Exchange contains Fortnum & Mason The Bar & Restaurant, luxury shops, and offices.
Traditionally, the steps of the Royal Exchange are the place where certain royal proclamations (such as the dissolution of parliament) are read out by either a herald or a crier. Following the death or abdication of a monarch and the confirmation of the next monarch's accession to the throne by the Accession Council, the Royal Exchange Building is one of the locations where a herald proclaims the new monarch's reign to the public.


