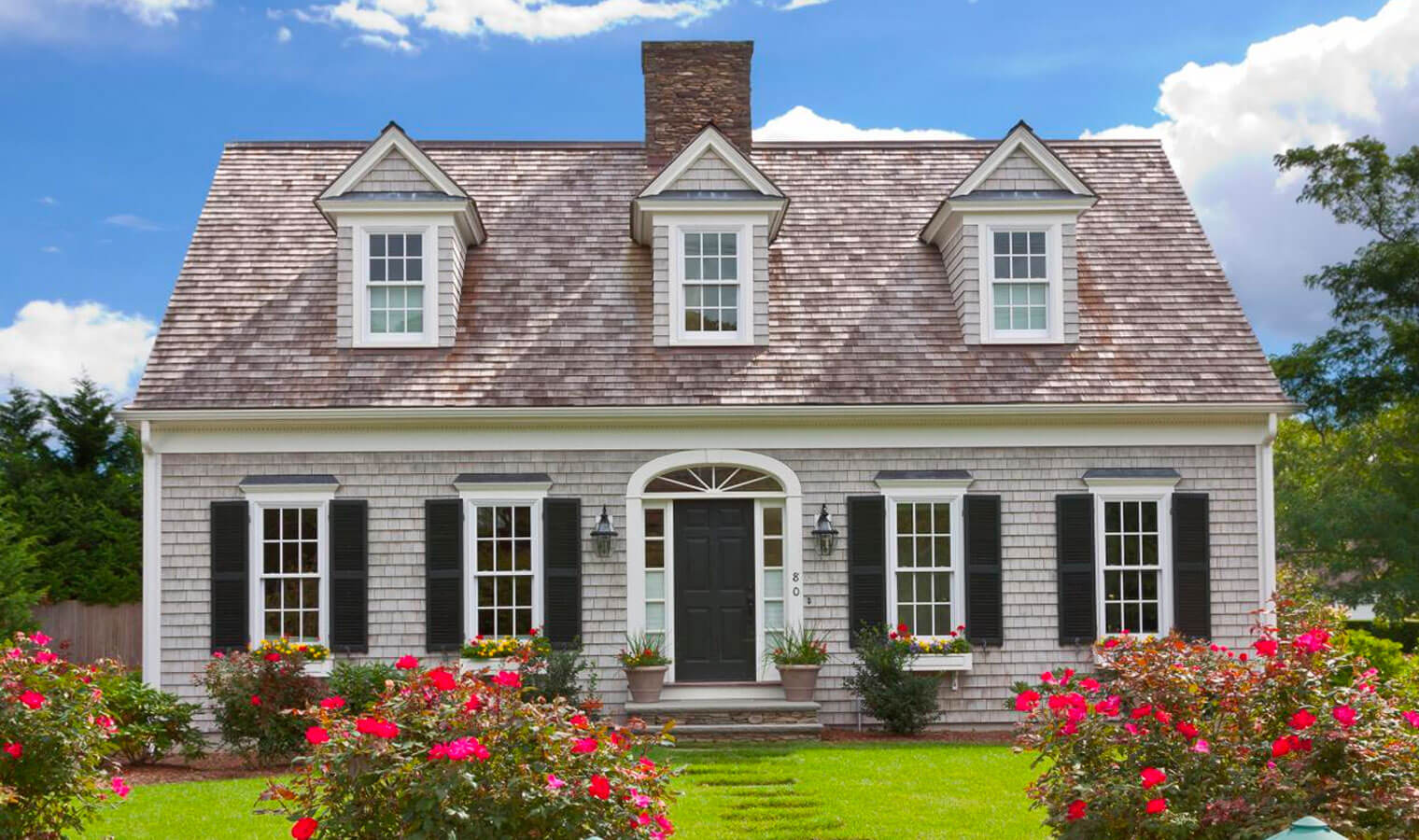Meine Kanäle - U.S. state real estate
- A low-pitched roof with overhanging eaves
- A covered porch
- Woodwork including exposed beams and built-in features like shelving
- Natural tones to complement the warmth from woodworking
- Steeply pitched gable roofs
- Exposed and decorative half-timbering with stucco exterior
- Mixed-material brick or stone walls
- Casement windows in groups or with diamond shapes
- Rounded corners and irregular shapes
- Earth tones that reflect the desert colors
- Stepped effects with higher floors becoming smaller
- Flat roofs with parapet trim
- Exposed roof beams extending past the walls
- Asymmetrical exterior
- Typically one to one-and-a-half stories
- Traditional aesthetics that aren’t too rustic
- Open floor plans with wide halls and doorways
- Shingles cover the entire exterior
- Asymmetrical interior layouts without a central hallway
- Emphasis on horizontal planes
- Custom built to meld with the nature surrounding the house
- Uniquely shaped Mansard Roof
- Decorative window framing and dormers
- Decorative rails or balustrades around terraces and staircases
- Iron roof crest and eaves with support brackets
- Single-story floor plans with low-pitched roofs
- Rectangular, “U,” or “L” shaped open floor plans
- Patio or deck space connected to the home
- Often includes a finished basement or attached garage
- Asymmetrical exterior
- Clean lines
- Open floor plan layout
- Geometry highlighted in its structure
- Sustainable building materials and features
- Textured walls with decorative shingles or half-timbering
- Large round or polygonal tower at the home’s corner
- Steeply pitched and asymmetrical roof
- Decorative spindles on porches and trim
- Decorative single-pane or stained glass windows
- A crown and pilasters framing the front door
- Decorative quoins or bricks at the corners
- Smooth decorative blocks as moulding
- Elaborate woodwork and trim
- Towers, turrets, and dormer windows
- Steep gabled roofs
- Partial or full-width porches
- Flat planes and clean lines
- Monochromatic brickwork
- Asymmetrical home layouts
- Nature-inspired interior
- Interior level shifts between rooms
- Long and low-to-the-ground builds
- Flat or shallow roofs with overhanging eaves
- Thin bricks or stucco exteriors to match the house shape
- Minimalist yet stylized ornamentation
- Rectangular floor plan
- Large front porches
- Natural wood and stone materials
- Few and small windows
- Formal front rooms separated from family rooms
- Shingle exteriors
- Modest size and ornamentation compared to British Colonial homes
- Originally single-story homes
- Large central fireplaces
- Attic lofts (20th-century revival)
- Dormer windows (20th-century revival)
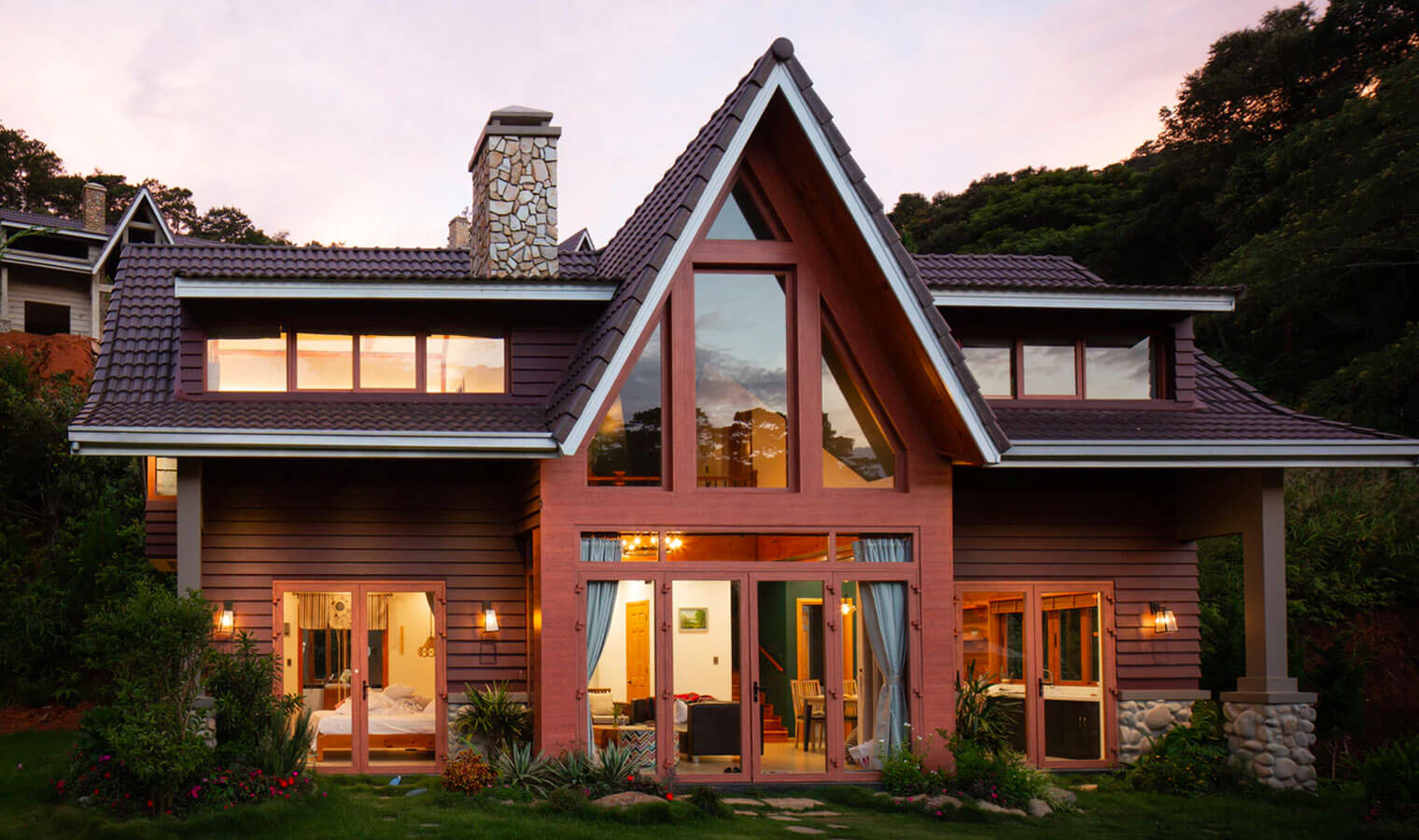
There was a renewed interest in handcrafted art and design following the industrial revolution. This became the “Arts and Crafts” era and paved the way for the Craftsman home, or “arts and crafts” home.
Craftsman homes focus on simplicity to counter the ornate stylings of Victorian homes. They’re also designed to highlight the craftsmanship of its builders and include:
Craftsman homes are favored for their character and are another versatile style that may borrow common elements from other home styles.
Modern Tudor homes are inspired by Medieval European Tudor homes and often have a charming cottage aesthetic. They’re popular on the East Coast and in parts of the Midwest.
Tudor homes are an easy style to identify. They feature:
The Tudor Revival reached peak popularity in the 1920s and is still widely popular today.
The Pueblo Revival was inspired by the indigenous Pueblo people’s architecture in the Southwestern US. Pueblo homes were made of adobe or stucco and designed to handle the extreme temperatures of the desert.
Architects in California began to explore the Pueblo style in the late 19th century and the Pueblo Revival style spread across New Mexico, Arizona, and Colorado.
The Pueblo Revival hit its peak in the 1930s in Santa Fe, and these Pueblo-style elements are still popular in the Southwest:
The Pueblo Revival style is also commonly called Adobe or Santa Fe style architecture.
Cottage-style homes are often quaint and cozy — emphasizing charm and comfort over ornamentation. Cottage houses come in a variety of styles and can mimic bungalows, Tudor house styles, and more.
Look for these designs to identify a cottage:
A cottage house style is extremely versatile, and its small size makes it great for small families or guest houses.
Shingle-style homes took influence from Colonial architecture rather than Medieval Europe. Ornamentation became simpler towards the end of the Victorian-era and Shingle-style homes are best known for their creative floor plans and signature shingles on exterior walls.
Shingle Victorian homes are identified by these interior and exterior features:
Shingle-style houses were designed as a work of art and encouraged creativity in their use of shapes and features.
House styles will continue to evolve with influences from history, culture, and our lifestyles. All of these house styles can be seen and celebrated across the US and have their own stories to tell. Choose the house style that fits your lifestyle, location, and, of course, personal style best. Then check your credit score, get pre-approved, and start house-hunting.
Second Empire homes were a modern Victorian-era style that started in France before spreading through the Northeastern and Midwestern United States. Second Empire architecture features similar ornate Victorian trends, though generally offers a simplified Victorian aesthetic.
These elements help identify a Second Empire home:
Second Empire homes are also easy to identify since they’re the only Victorian-era style that often features a symmetrical, rectangular floor plan.
Ranch house styles are the most searched style in the US today and are common in cities and suburbs across the country. There are various ranch house styles, including California and split-level ranch homes. The main distinguishing features between these styles are living space and home layout.
Ranch style homes feature:
Ranch homes are the most popular homes in 34 US states — particularly in the Midwest and on the East Coast.
Contemporary homes resemble the modern homes of the mid-20th century with a renewed emphasis on sustainability. Current contemporary styles are rooted in minimalism, which you can see in these key features:
Contemporary homes aim to find beauty in a simple and appealing design with ties to nature and more warmth than modern home styles offer.
Queen Anne homes were popularized in the later Victorian era, beginning around 1880. This style is the quintessential Victorian home for many, with ornate woodworking and decor inside and out.
Queen Anne homes have key regional differences across the country, but maintain these essentials:
Queen Anne architecture is most common in homes, but can also be seen in schools, churches, and office buildings.
Georgian-style homes were one of the most common styles in the 18th century and showcased formal and classical details that previous homes didn’t. Georgian houses are similar to Federal houses, though they can be distinguished by:
You can also find regional variations with hooded front doors and pent roofs between levels.
Victorian homes were built between 1837 and 1901 while Queen Victoria reigned in Britain. “Victorian” actually refers to multiple styles that vary in influence, but each features ornate detailing and asymmetrical floor plans.
The key features of a Victorian-era home include:
Victorian homes are all about ornamentation — industrialization allowed these homes to be produced en masse and across a variety of architectural styles.
Mid-century Modern designs are nothing new and have influenced interior design, graphic art, and house styles. Mid-century Modern homes are designed to embrace minimalism and nature. They’re also often modeled to appeal to a futuristic or abstract concept.
Mid-century Modern homes can be identified by their:
Mid-century architecture is still widely popular today, as are Mid-century Modern interior design and furniture trends.
Prairie-style homes were made famous by the architect Frank Lloyd Wright. These homes celebrate and complement the natural beauty of the Midwestern landscape with low and long shapes in the floor plan and building elements.
Prairie-style houses showcase:
Prairie houses inspired the flat planes and natural elements popular in Mid-century houses.
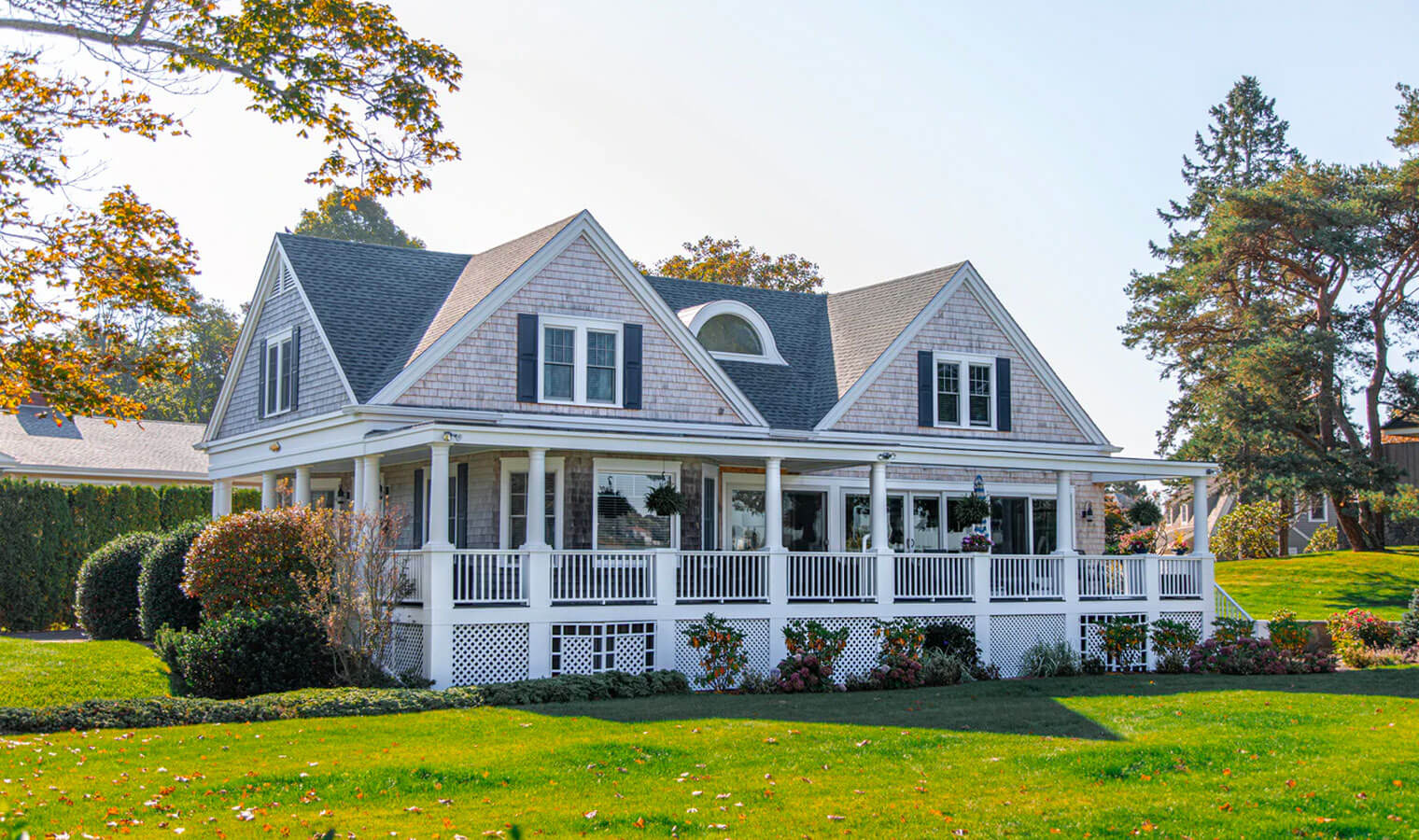
The American Farmhouse is a simple and timeless style. Farmhouses are designed to be practical first and foremost. They’re common across the US and often showcase regional variations, like wrap-around porches in the South.
Farmhouses have evolved with time and location, but often feature these elements:
Of course, the easiest way to identify a farmhouse is that they’ll often be situated on a large plot of farmland.
Cape Cod homes are similar to the British or American Colonial homes, though they originated further north in Cape Cod, Massachusetts. These are often seen as the classic American family home since the style’s revival in the 20th Century.
Cape Cod homes are identified by their:
Cape Cod homes are built of local wood and stone to withstand the north-eastern weather. This exterior weathering provides an iconic weathered-blue color to these homes.

