
漢德百科全書 | 汉德百科全书
Architecture
*Stadium
§*City, highway, and railroad overpasses***Future Projects*3D Laser Scanning* Architects*Railway station*Bridge*Sewerage*Labyrinth*Stadium*Super-Prime Houses*Housing styleEgyptian architectureArabic architectureArt Deco architectureBrick Gothic architectureGothic architectureNeo-Gothic architectureNeo-Renaissance architectureNeo-Romanesque architectureRenaissance architectureRomanesque architectureBaroque / Rococo architectureBauhaus architectureArchitecture of eclecticismExpressionism architectureHistoricism architecture *Mudejar architectureNeo-Mudejar architectureNeo-Baroque architectureNeoclassic architecture *Art Nouveau architectureAssyrian-Babylonian architectureBeaux ArtByzantine architectureChinese architectureChinese gardenEtruscan-Roman architectureHalf-timbered houseGreek architectureHindu architectureIslamic architectureJapanese architectureAsia Minor ArchitectureKorean architectureMayan Toltec architectureMinoan architectureMughal architectureMouvement EastlakeMycenaean architectureNeo-Byzantine architectureOttoman architecturePalladian architecturePersian-Median architecturePhoenician-Hebrew architectureRoman architectureSumerian architectureThai architectureTibetan architectureSkyscraper
Taipei Municipal Stadium
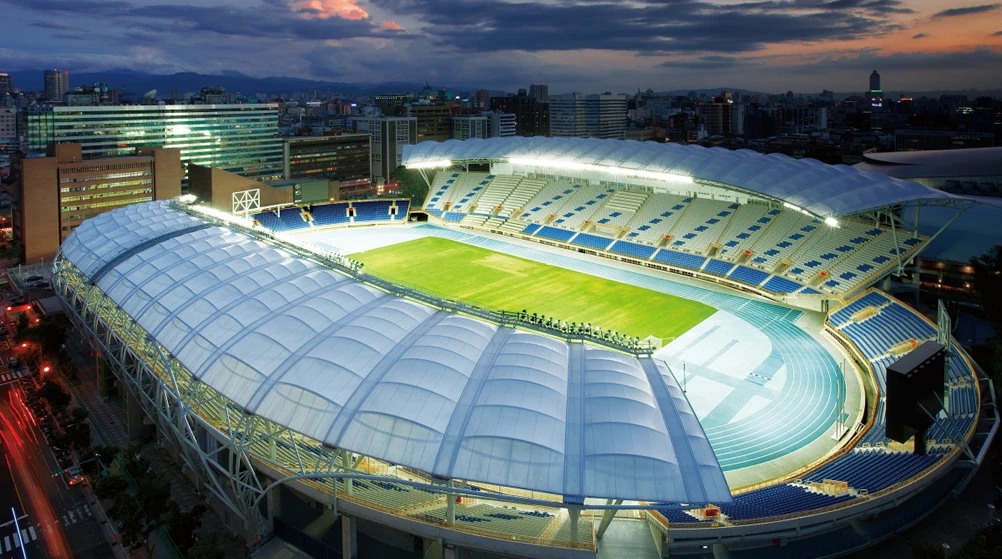
Taipei Arena

TD Place Stadium

TIAA Bank Field

Tianhe Stadium
Ort Tianhe, Guangzhou, Guangdong, Volksrepublik China Eigentümer Guangzhou People’s Government Betreiber Guangzhou FC Baubeginn 4. Juli 1984[1] Eröffnung 30. August 1987 Renovierungen 2018–2019 Oberfläche Naturrasen Kapazität 54.856 Plätze Spielfläche 105 × 68 m Heimspielbetrieb Guangzhou FC (2005, seit 2011) Veranstaltungen Finale der Fußball-Weltmeisterschaft der Frauen 1991 Fußballturnier der Asienspiele 2010 Finale der AFC Champions League 2013 Finale der AFC Champions League 2015

Tianjin-Olympic-Center-Stadion/Tianjin Olympic Center Stadium

Tianjin Haihe Educational Football Stadium

TQL Stadium
Ort 1501 Central Parkway Vereinigte Staaten Cincinnati, Ohio 45214 FC Cincinnati Stadium (Planungsphase) West End Stadium (Planungs- und Bauphase) Eigentümer FC Cincinnati Betreiber FC Cincinnati Baubeginn 19. Dezember 2018 Eröffnung 1. Mai 2021 Oberfläche Naturrasen Kosten 250 Mio. US-Dollar Architekt Populous Elevar Design Group MEIS Architects Kapazität 26.000 Plätze Spielfläche 105 × 68 m (115 × 75 yds)
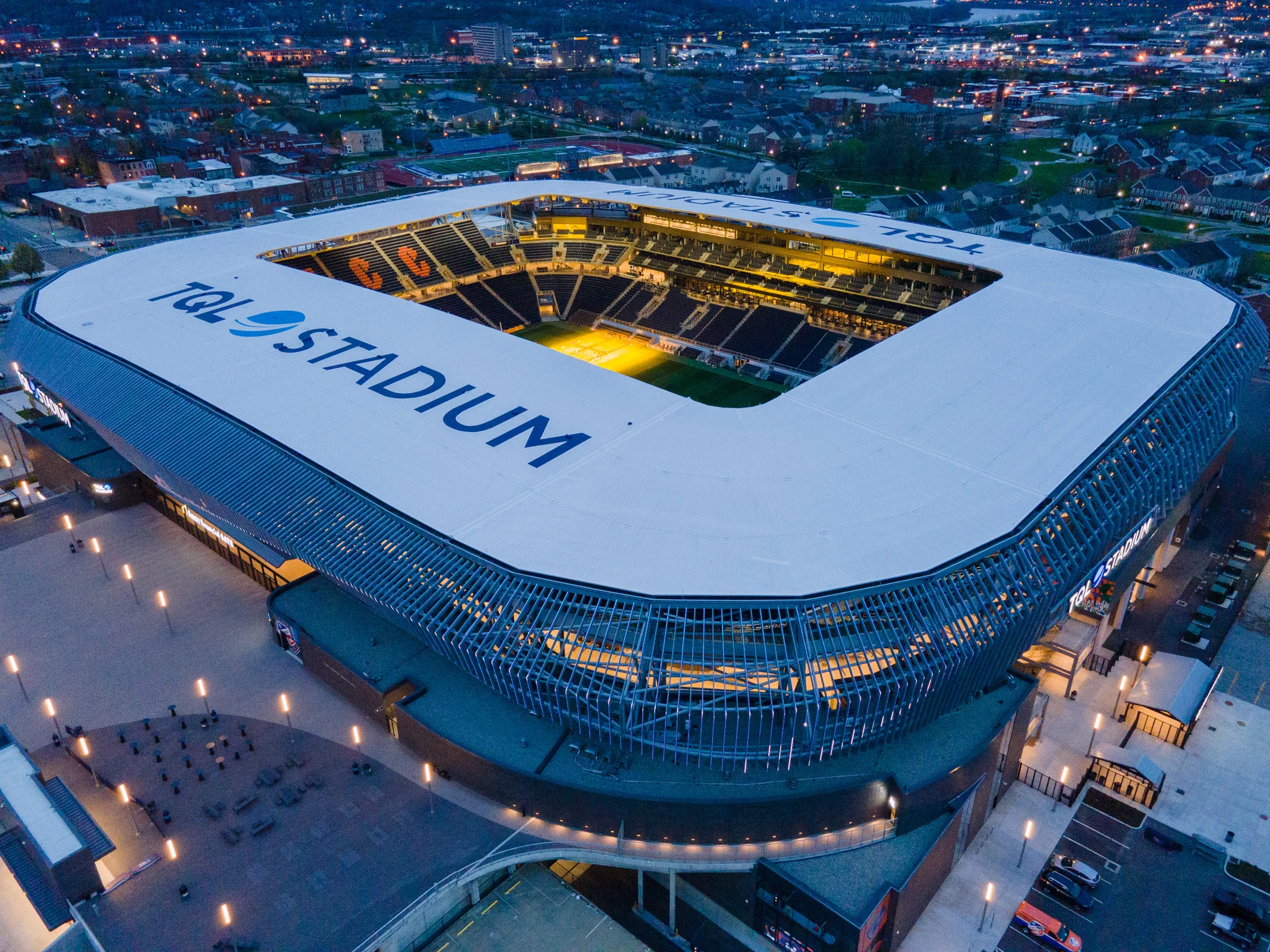
Heimspielbetrieb FC Cincinnati (MLS, seit 2021) Veranstaltungen Länderspiel der US-amerikanischen Fußballnationalmannschaft
Truist Park
Ort 755 Battery Avenue Southeast Vereinigte Staaten Atlanta, Georgia 30339 SunTrust Park (2017–2020) Eigentümer Cobb-Marietta Coliseum and Exhibit Hall Authority Betreiber Atlanta National League Baseball Club Inc. Baubeginn 16. September 2014 Eröffnung 31. März 2017 Oberfläche Naturrasen Kosten 622 Mio. US-Dollar Architekt Populous Kapazität 41.084 Plätze (seit 2018) 41.149 Plätze (2017)

Spielfläche Left Field – 335 ft (102 m) Left-Center – 385 ft (117 m) Center Field – 400 ft (122 m) Right-Center – 375 ft (114 m) Right Field – 325 ft (99 m) Heimspielbetrieb Atlanta Braves (MLB, seit 2017) Veranstaltungen Spiele der World Series 2021 Konzerte
Stadium Municipal de Toulouse
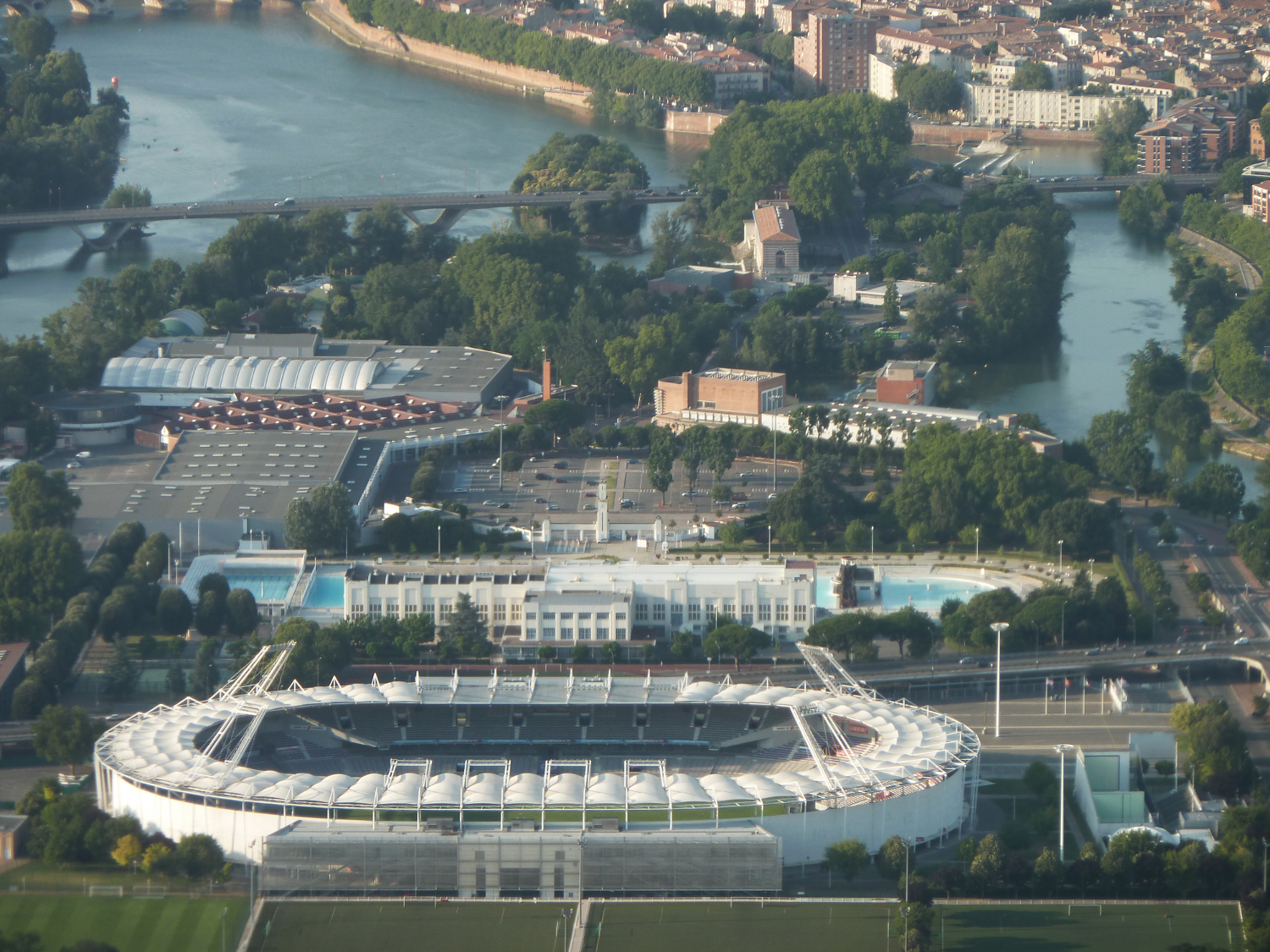
al-Thumama-Stadion/ملعب الثمامة
Architekt Ibrahim M. Jaidah (Arab Engineering Bureau) Fenwick Iribarren Architects Heerim Architects Kapazität 44.000 Plätze General contractor Al Jaber Engineering Tekfen Construction

Tottenham Hotspur Stadium
Ort 782 High Road Vereinigtes Königreich Tottenham, London N17 0BX, Vereinigtes Königreich Eigentümer Tottenham Hotspur Baubeginn 2015 Eröffnung 3. April 2019 Oberfläche Fußball: Hybridrasen (Desso GrassMaster) American Football: Kunstrasen (Turf Nation) Kosten ca. 1 Mrd. £ Architekt Populous Kapazität 62.850 Plätze Spielfläche 105 × 68 m Heimspielbetrieb Tottenham Hotspur (seit 2019)


 Architecture
Architecture

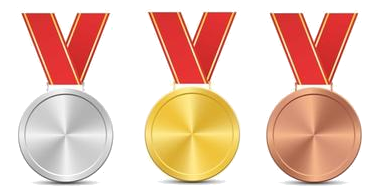 Sport
Sport
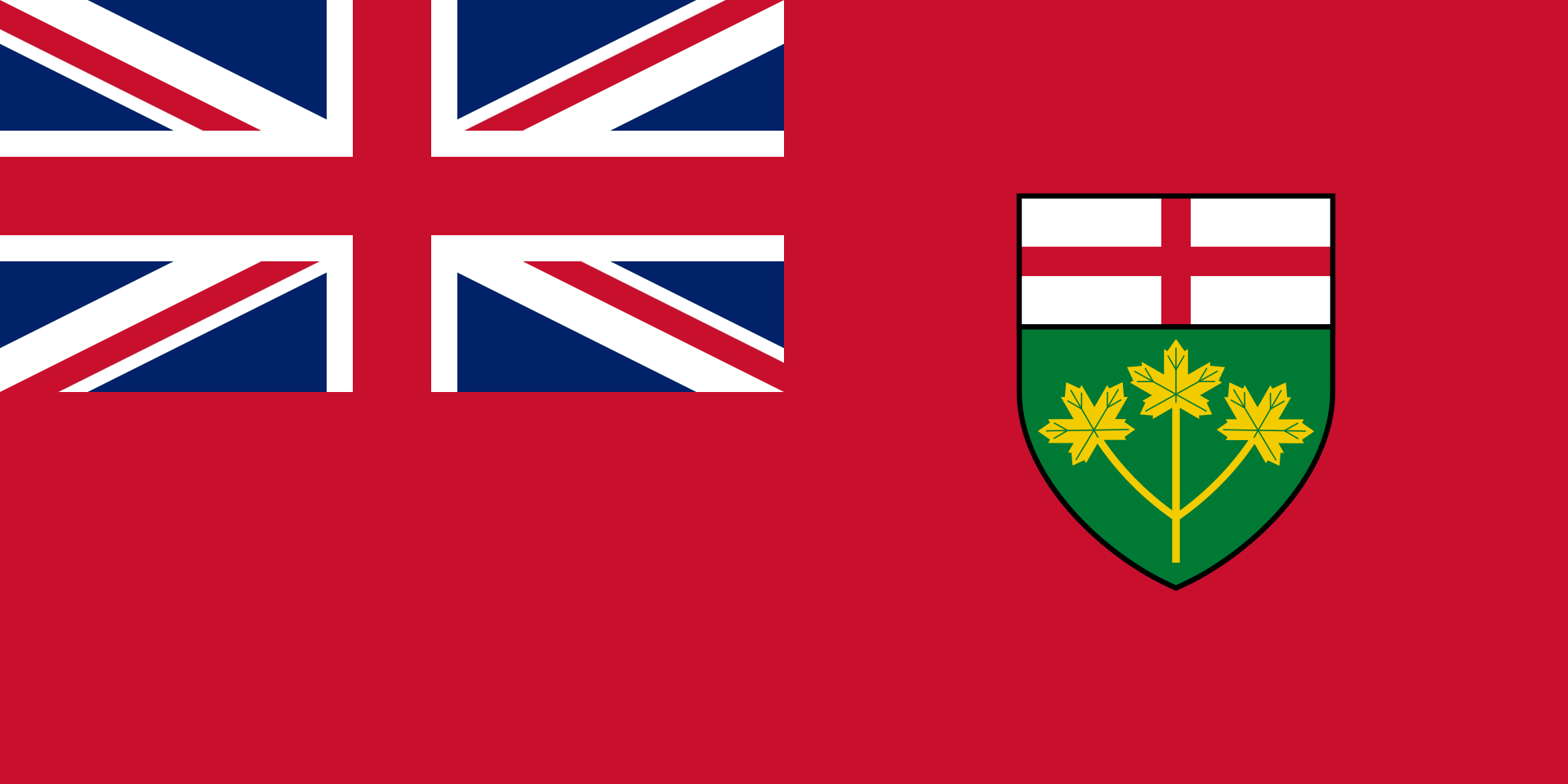 Ontario-ON
Ontario-ON
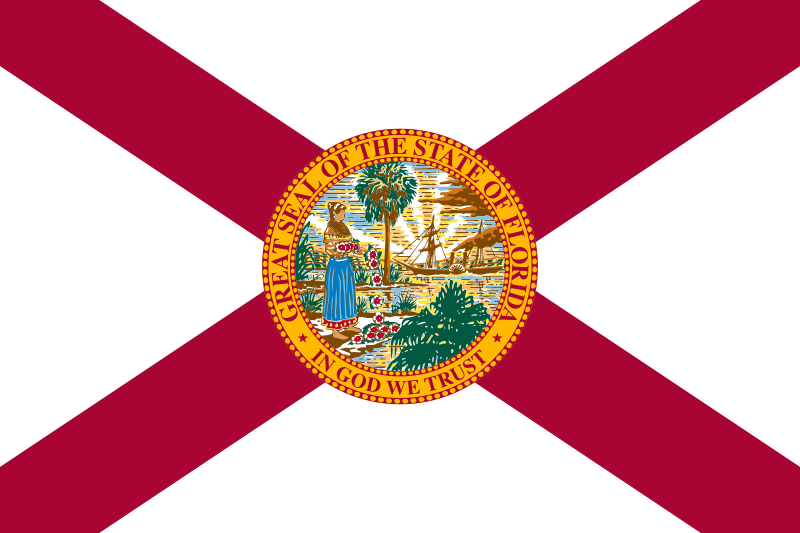 Florida-FL
Florida-FL
 Vacation and Travel
Vacation and Travel
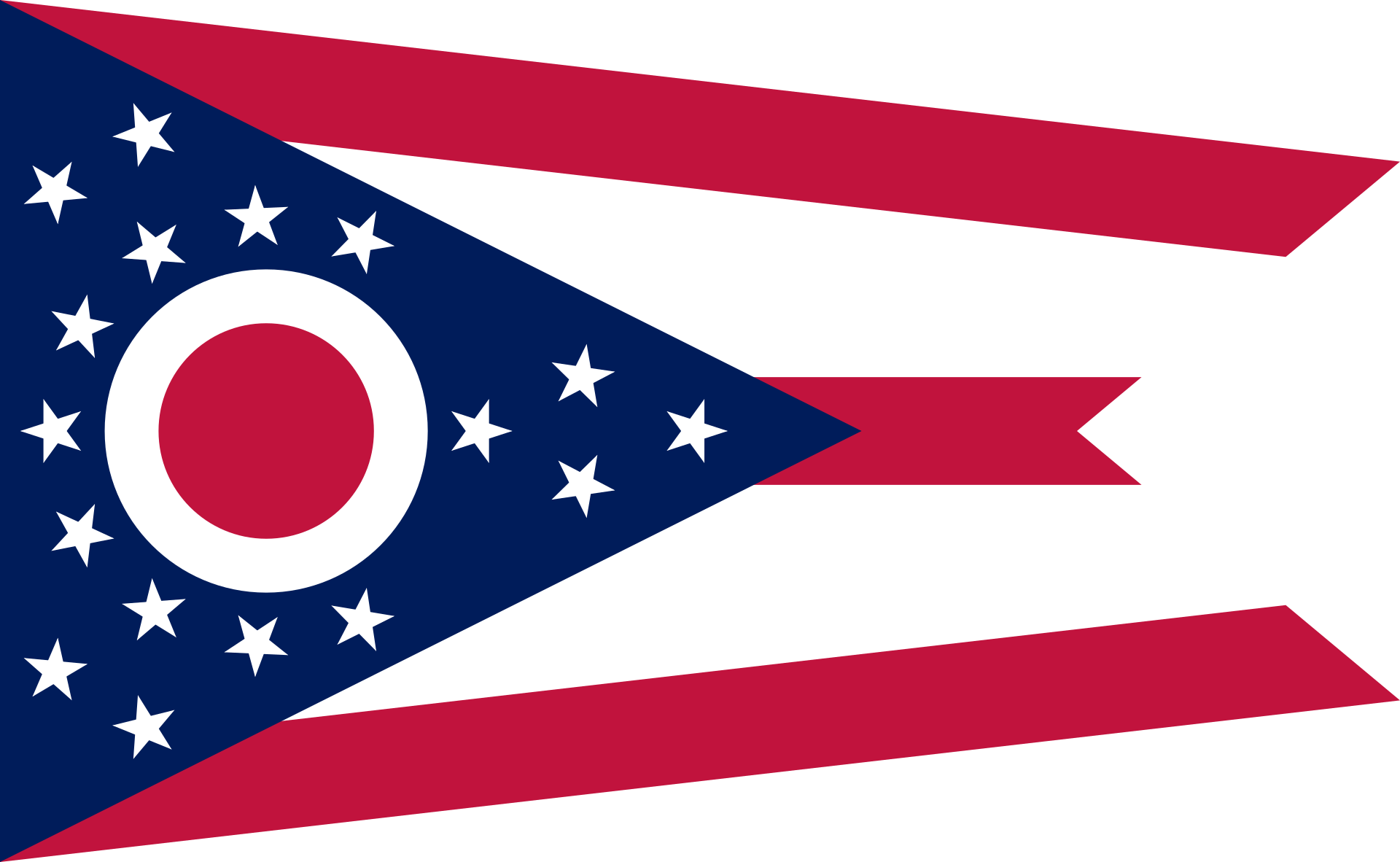 Ohio-OH
Ohio-OH
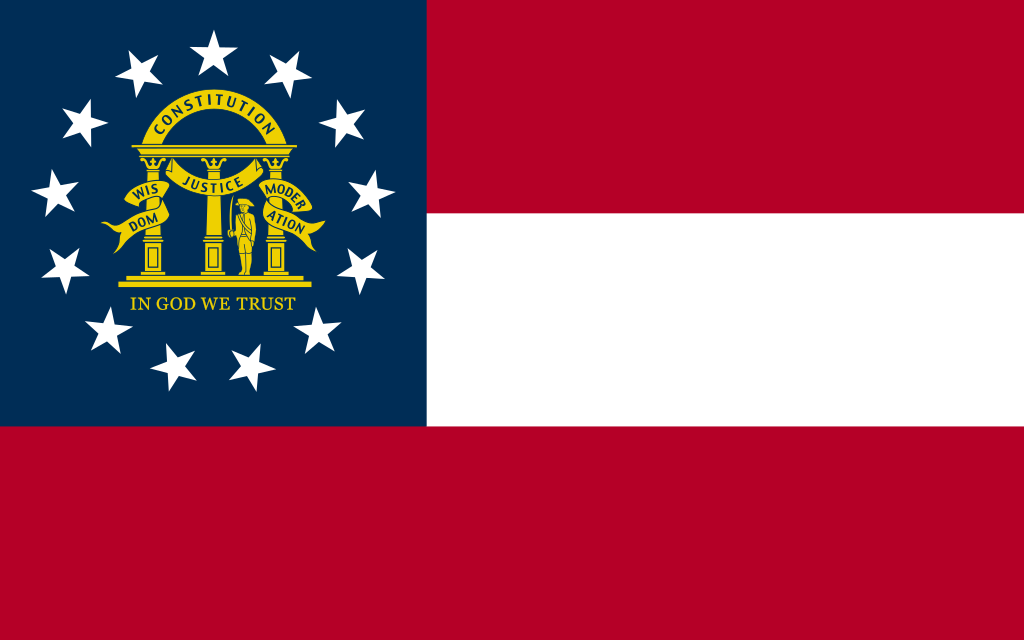 Georgia-GA
Georgia-GA
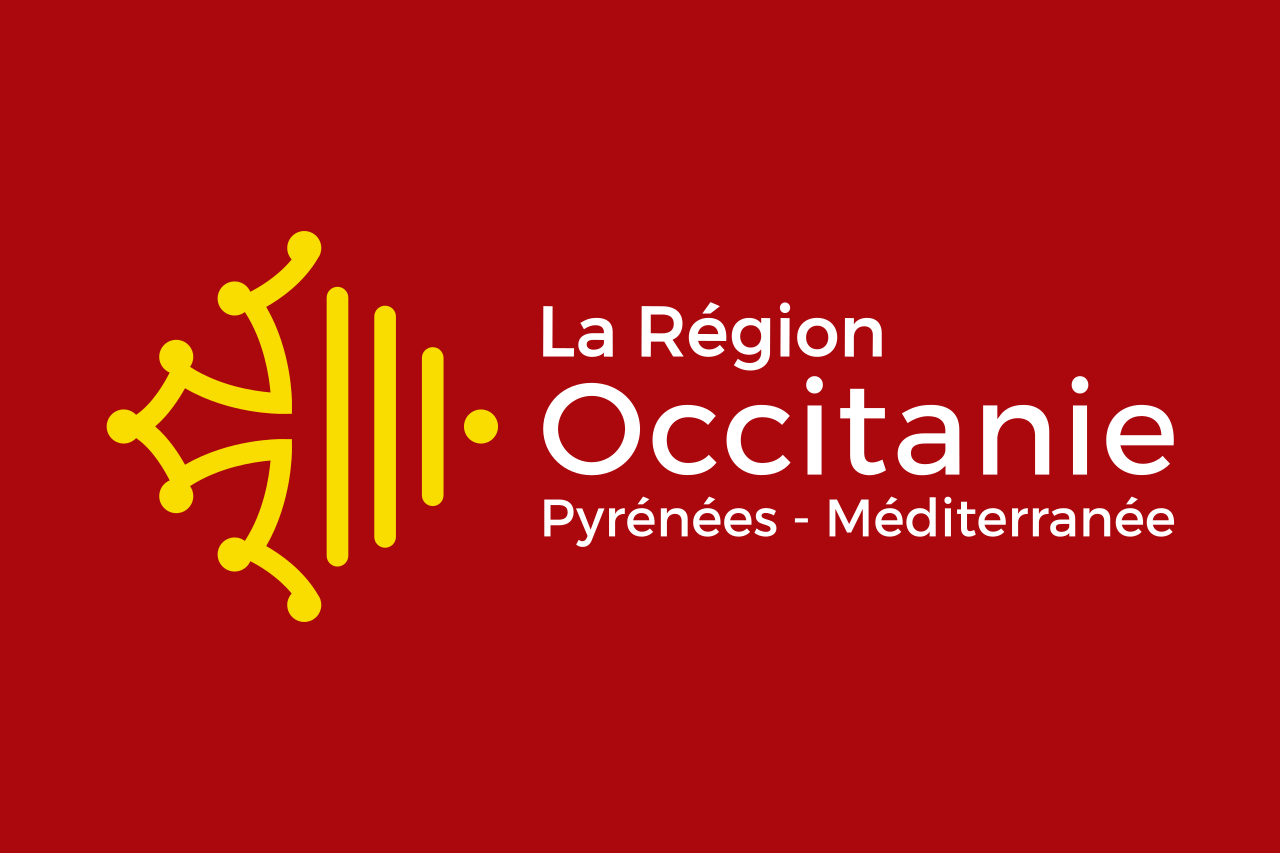 Occitania
Occitania