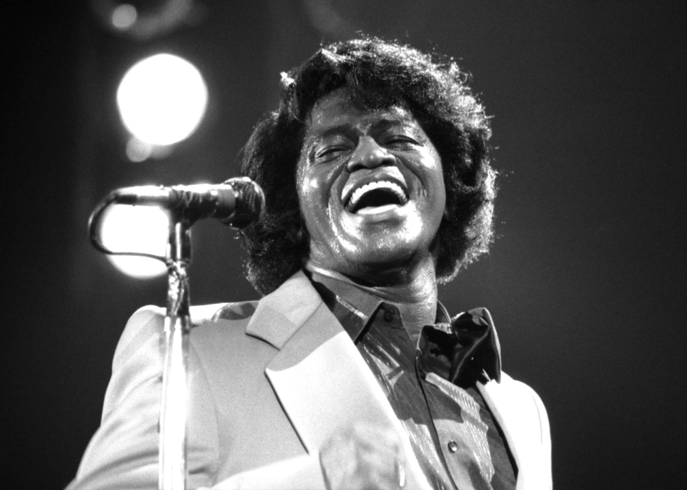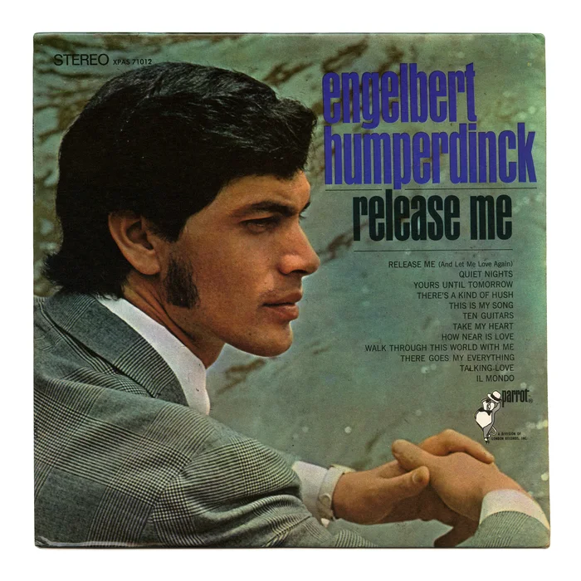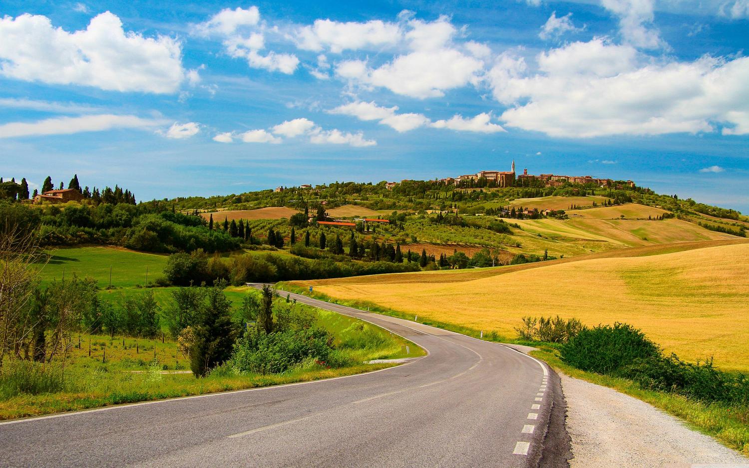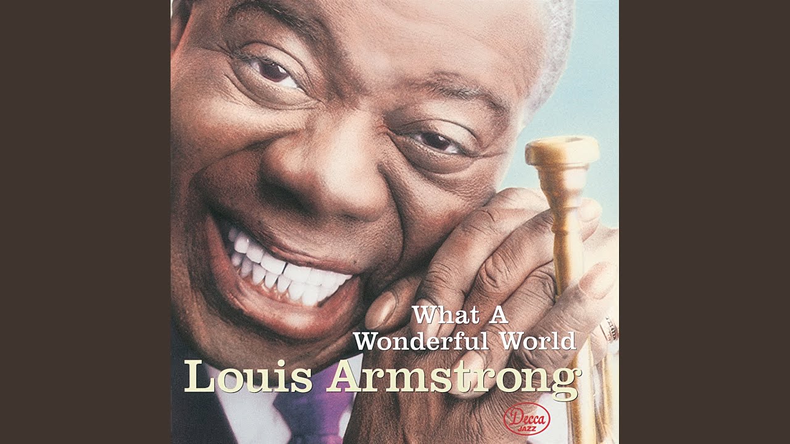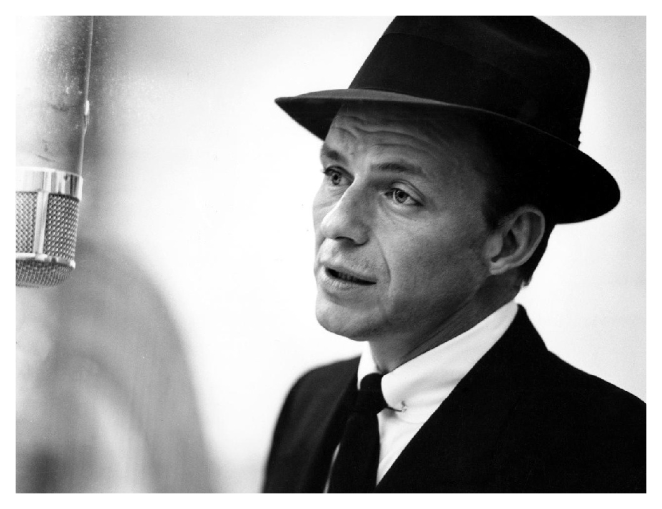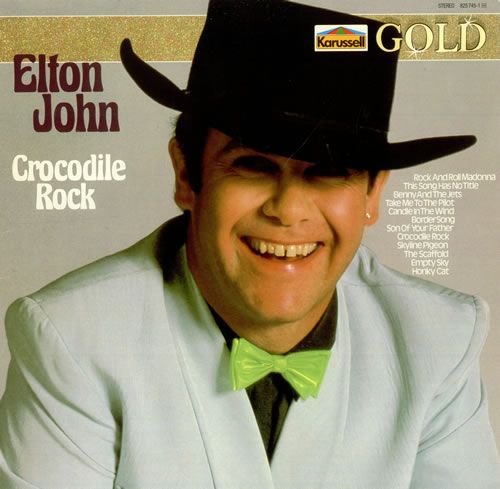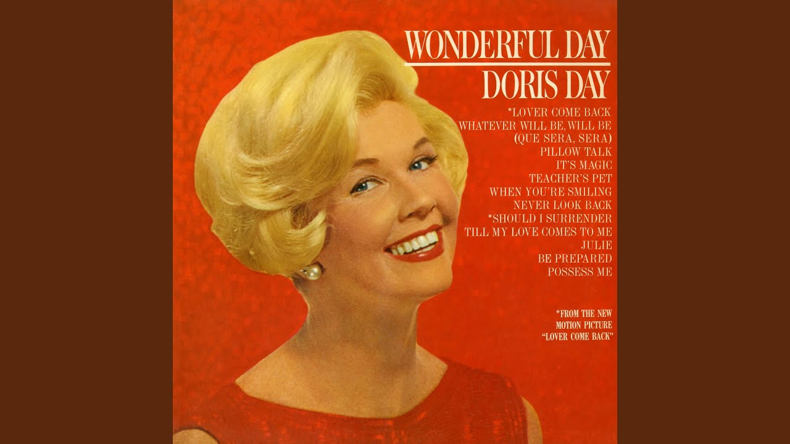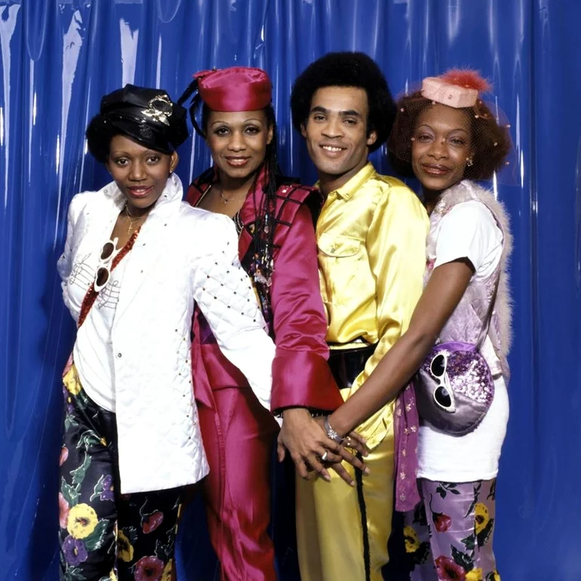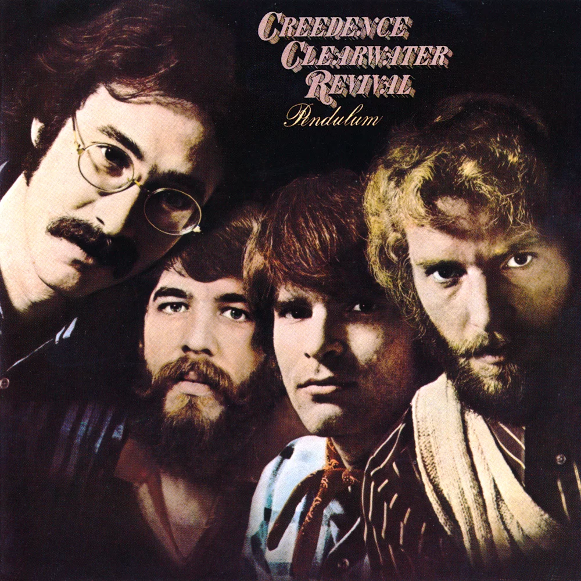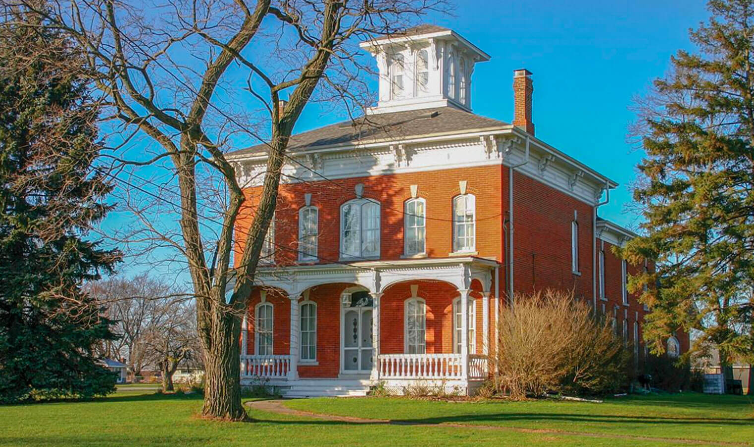
Cottage-style homes are often quaint and cozy — emphasizing charm and comfort over ornamentation. Cottage houses come in a variety of styles and can mimic bungalows, Tudor house styles, and more.
Look for these designs to identify a cottage:
- Asymmetrical exterior
- Typically one to one-and-a-half stories
- Traditional aesthetics that aren’t too rustic
- Open floor plans with wide halls and doorways
A cottage house style is extremely versatile, and its small size makes it great for small families or guest houses.
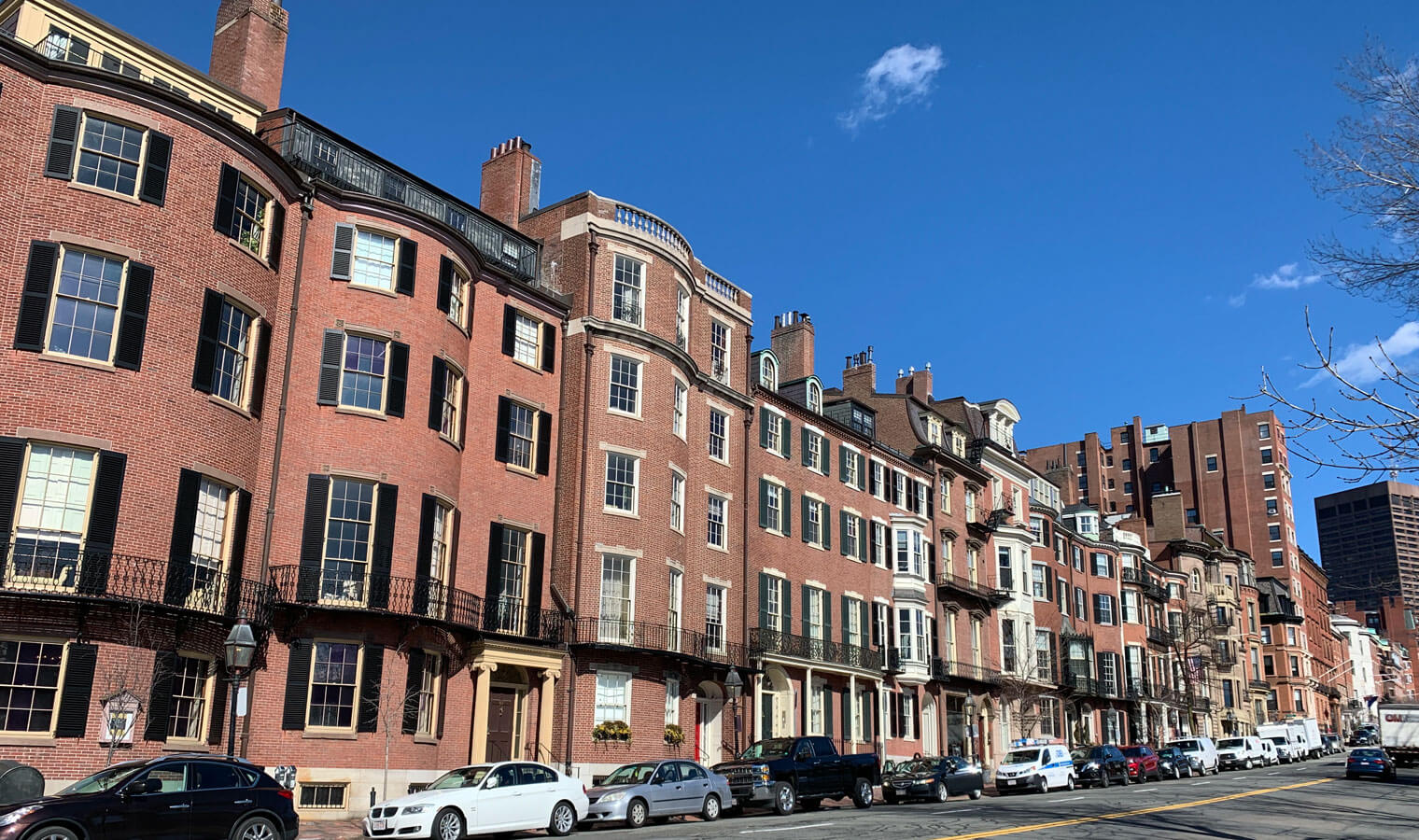
Townhomes are common in cities and densely populated neighborhoods. Townhouses are tall and narrow homes designed to make the most out of vertical space without too much of a yard or garden area.
Homes are considered townhouses when they:
- Share one or two walls with adjacent homes
- Have their own entrances
- Are built with multiple floors to maximize vertical space
- Often share a similar style to their neighbors’ homes and may operate under an HOA
Townhouses can be built to mimic other architecture styles, like Italianate and Greek Revival, while maintaining the condensed, vertical floor plan.
Ranch house styles are the most searched style in the US today and are common in cities and suburbs across the country. There are various ranch house styles, including California and split-level ranch homes. The main distinguishing features between these styles are living space and home layout.
Ranch style homes feature:
- Single-story floor plans with low-pitched roofs
- Rectangular, “U,” or “L” shaped open floor plans
- Patio or deck space connected to the home
- Often includes a finished basement or attached garage
Ranch homes are the most popular homes in 34 US states — particularly in the Midwest and on the East Coast.
Georgian-style homes were one of the most common styles in the 18th century and showcased formal and classical details that previous homes didn’t. Georgian houses are similar to Federal houses, though they can be distinguished by:
- A crown and pilasters framing the front door
- Decorative quoins or bricks at the corners
- Smooth decorative blocks as moulding
You can also find regional variations with hooded front doors and pent roofs between levels.
Second Empire homes were a modern Victorian-era style that started in France before spreading through the Northeastern and Midwestern United States. Second Empire architecture features similar ornate Victorian trends, though generally offers a simplified Victorian aesthetic.
These elements help identify a Second Empire home:
- Uniquely shaped Mansard Roof
- Decorative window framing and dormers
- Decorative rails or balustrades around terraces and staircases
- Iron roof crest and eaves with support brackets
Second Empire homes are also easy to identify since they’re the only Victorian-era style that often features a symmetrical, rectangular floor plan.
Italianate architecture continues the trend of asymmetrical design, romanticism, and Medieval influence — this time borrowing features from Medieval Italy. Italianate style is common up and down the East Coast and peaked in popularity between 1850 and 1880.
Italianate architecture features:
- Belvederes for natural light and airflow
- Overhanging eaves with decorative support brackets
- Tall and narrow or pedimented windows with rounded crowns
- Cast iron detailing and decor
Pattern books were becoming a popular way for craftsmen to build homes in different styles. This flexibility meant Italianate features were accessible for a variety of homes including large estates and urban townhouses.




