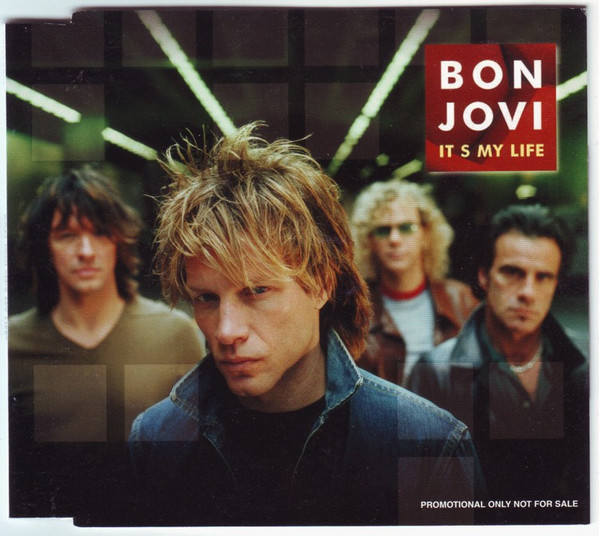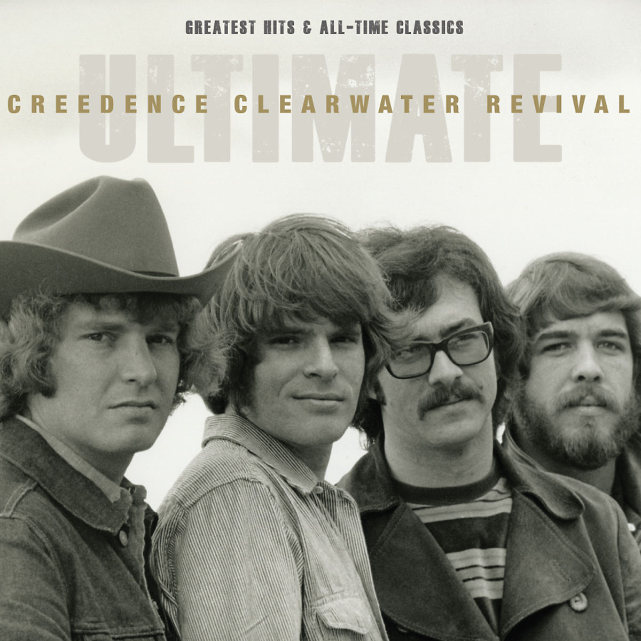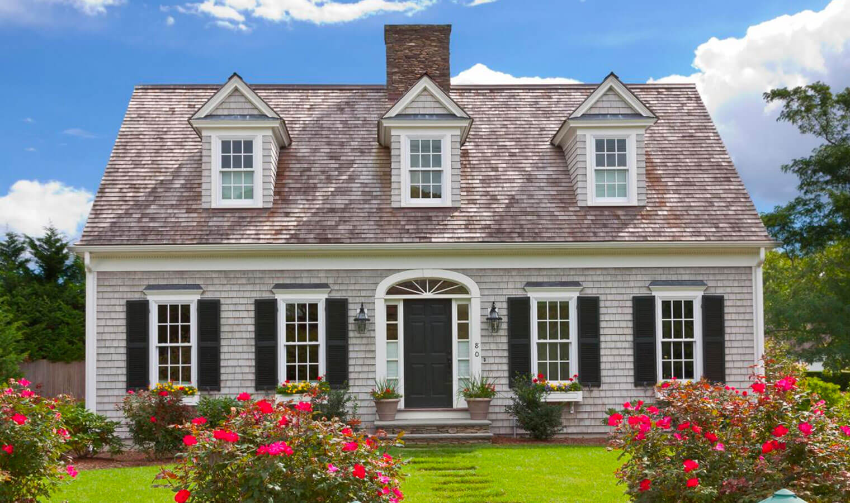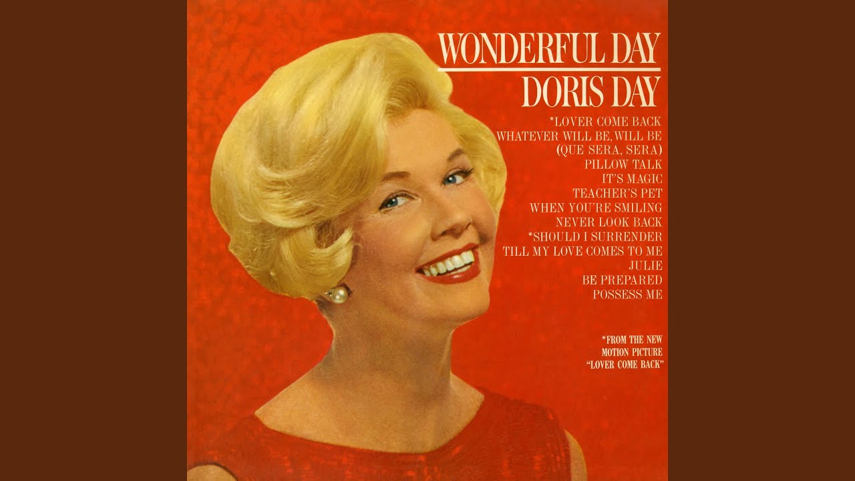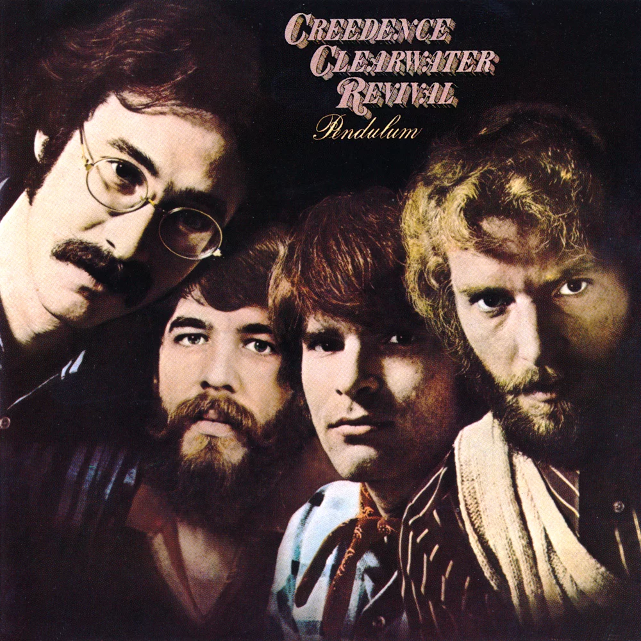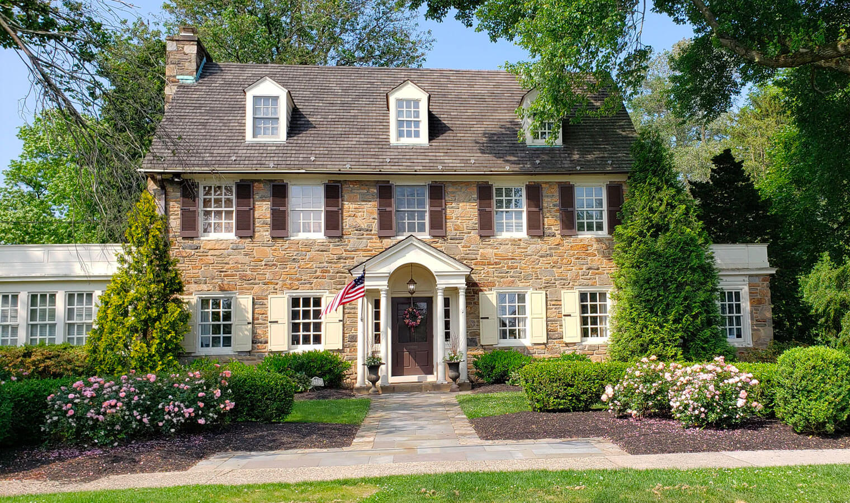
Prairie-style homes were made famous by the architect Frank Lloyd Wright. These homes celebrate and complement the natural beauty of the Midwestern landscape with low and long shapes in the floor plan and building elements.
Prairie-style houses showcase:
- Long and low-to-the-ground builds
- Flat or shallow roofs with overhanging eaves
- Thin bricks or stucco exteriors to match the house shape
- Minimalist yet stylized ornamentation
Prairie houses inspired the flat planes and natural elements popular in Mid-century houses.

Ranch house styles are the most searched style in the US today and are common in cities and suburbs across the country. There are various ranch house styles, including California and split-level ranch homes. The main distinguishing features between these styles are living space and home layout.
Ranch style homes feature:
- Single-story floor plans with low-pitched roofs
- Rectangular, “U,” or “L” shaped open floor plans
- Patio or deck space connected to the home
- Often includes a finished basement or attached garage
Ranch homes are the most popular homes in 34 US states — particularly in the Midwest and on the East Coast.
Cape Cod homes are similar to the British or American Colonial homes, though they originated further north in Cape Cod, Massachusetts. These are often seen as the classic American family home since the style’s revival in the 20th Century.
Cape Cod homes are identified by their:
- Shingle exteriors
- Modest size and ornamentation compared to British Colonial homes
- Originally single-story homes
- Large central fireplaces
- Attic lofts (20th-century revival)
- Dormer windows (20th-century revival)
Cape Cod homes are built of local wood and stone to withstand the north-eastern weather. This exterior weathering provides an iconic weathered-blue color to these homes.
Queen Anne homes were popularized in the later Victorian era, beginning around 1880. This style is the quintessential Victorian home for many, with ornate woodworking and decor inside and out.
Queen Anne homes have key regional differences across the country, but maintain these essentials:
- Textured walls with decorative shingles or half-timbering
- Large round or polygonal tower at the home’s corner
- Steeply pitched and asymmetrical roof
- Decorative spindles on porches and trim
- Decorative single-pane or stained glass windows
Queen Anne architecture is most common in homes, but can also be seen in schools, churches, and office buildings.
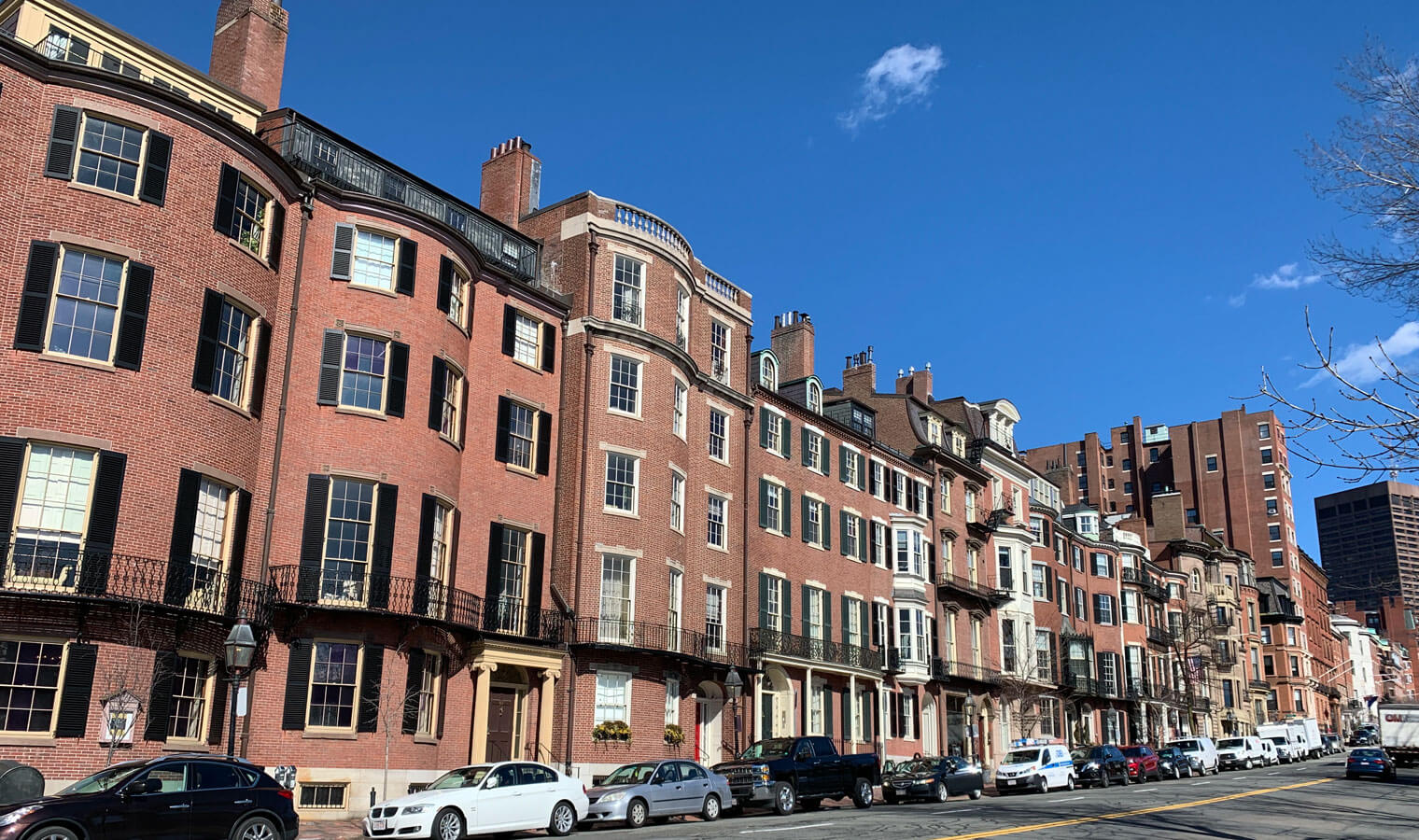
Townhomes are common in cities and densely populated neighborhoods. Townhouses are tall and narrow homes designed to make the most out of vertical space without too much of a yard or garden area.
Homes are considered townhouses when they:
- Share one or two walls with adjacent homes
- Have their own entrances
- Are built with multiple floors to maximize vertical space
- Often share a similar style to their neighbors’ homes and may operate under an HOA
Townhouses can be built to mimic other architecture styles, like Italianate and Greek Revival, while maintaining the condensed, vertical floor plan.
Around the 1820s, Americans experienced a renewed interest in classic Greek and Roman culture. This cultural shift was a natural fit for architects, who brought the Greek Revival house style to life.
Greek Revival architecture became popular in homes as well as businesses, banks, and churches. Prominent features include:
- Easy to identify shapes, including a rectangular building and triangular roofs
- Gable-front designs
- Large porches and protected entryways
- Greek-inspired columns both square and round
Greek Revival homes often have decorative trim and moulding around the front door and windows. These ornate features and columns are easy ways to identify Greek Revival architecture.

The U.S. health system is a mix of public and private, for-profit and nonprofit insurers and health care providers. The federal government provides funding for the national Medicare program for adults age 65 and older and some people with disabilities as well as for various programs for veterans and low-income people, including Medicaid and the Children’s Health Insurance Program. States manage and pay for aspects of local coverage and the safety net. Private insurance, the dominant form of coverage, is provided primarily by employers. The uninsured rate, 8.5 percent of the population, is down from 16 percent in 2010, the year that the landmark Affordable Care Act became law. Public and private insurers set their own benefit packages and cost-sharing structures, within federal and state regulations.
Federal-style homes became popular after the American Revolution and were a refined upgrade to the popular Georgian house style. They have the same recurring shape and symmetry as other Colonial house styles, but their delicate ornamentation sets them apart.
Federal Colonial homes often feature:
- A layout built around a central hall
- An elliptical fanlight and two flanking lights (windows) around the door
- Paladin or tripartite windows
The elliptical fanlights and paladin windows are key distinguishing features from Georgian-style homes.


