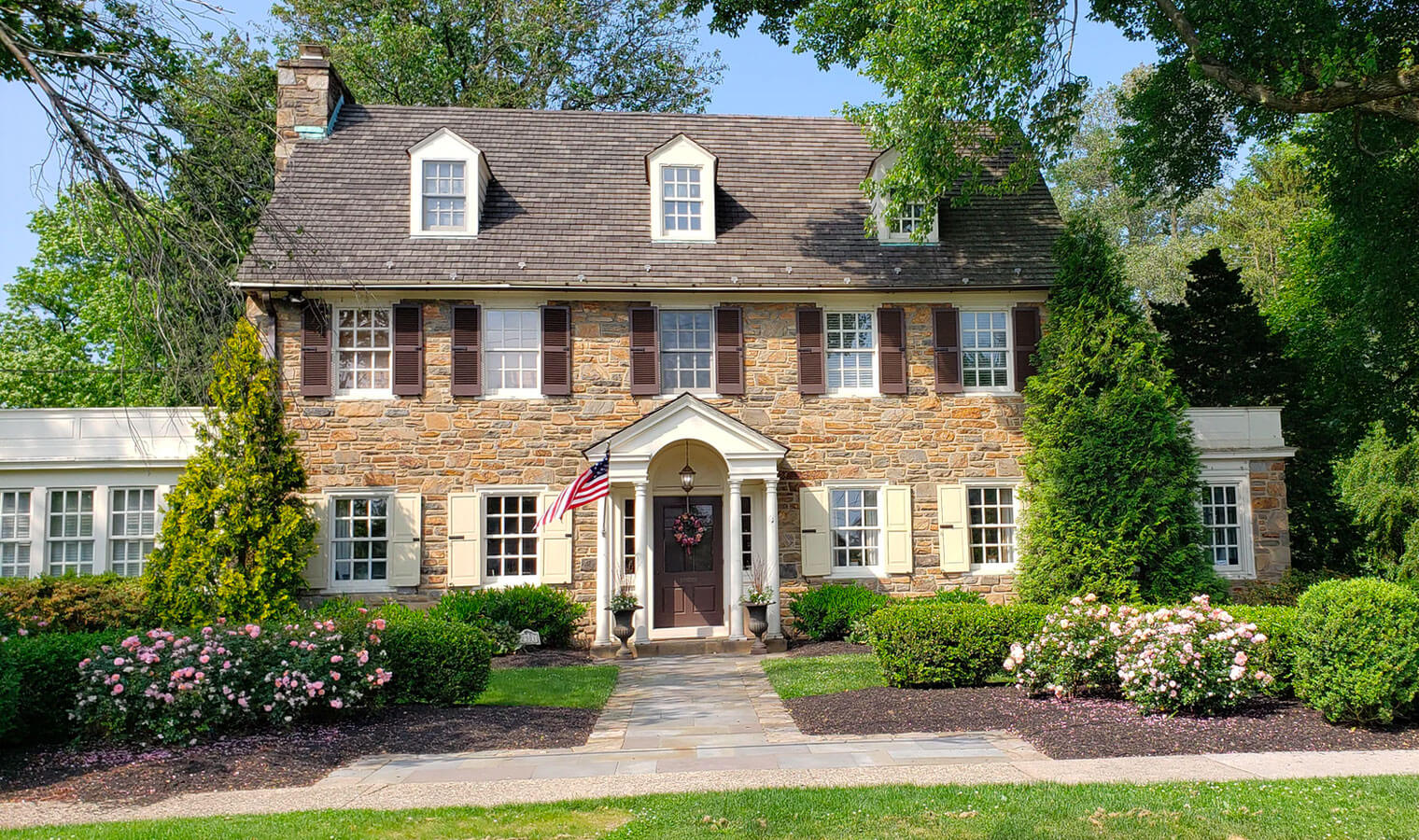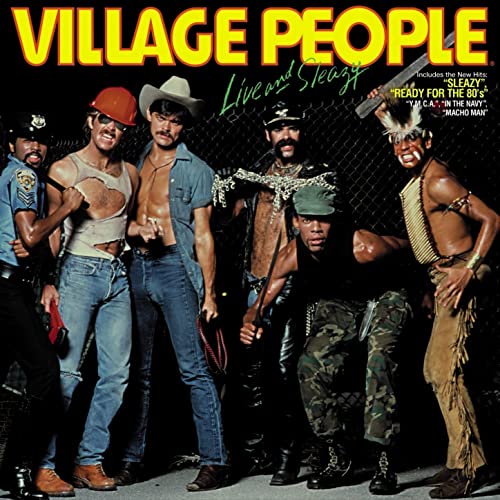The Parthenon in Centennial Park, in Nashville, Tennessee, is a full-scale replica of the original Parthenon in Athens. It was designed by architect William Crawford Smith and built in 1897 as part of the Tennessee Centennial Exposition.
Today the Parthenon, which functions as an art museum, stands as the centerpiece of Centennial Park, a large public park just west of downtown Nashville. Alan LeQuire's 1990 re-creation of the Athena Parthenos statue in the naos (the east room of the main hall) is the focus of the Parthenon just as it was in ancient Greece. Since the building is complete and its decorations were polychromed (painted in colors) as close to the presumed original as possible, this replica of the original Parthenon in Athens serves as a monument to what is considered the pinnacle of classical architecture. The plaster replicas of the Parthenon Marbles found in the Treasury Room (the west room of the main hall) are direct casts of the original sculptures which adorned the pediments of the Athenian Parthenon, dating back to 438 BC. The surviving originals are housed in the British Museum in London and at the Acropolis Museum in Athens.

The American Academy of Arts and Sciences (abbreviation: AAA&S) is one of the oldest learned societies in the United States. It was founded in 1780 during the American Revolution by John Adams, John Hancock, James Bowdoin,[1] Andrew Oliver, and other Founding Fathers of the United States.[2] It is headquartered in Cambridge, Massachusetts.
Membership in the academy is achieved through a thorough petition, review, and election process.[3] The academy's quarterly journal, Dædalus, is published by MIT Press on behalf of the academy.[4] The academy also conducts multidisciplinary public policy research.
The Academy was established by the Massachusetts legislature on May 4, 1780, charted in order "to cultivate every art and science which may tend to advance the interest, honor, dignity, and happiness of a free, independent, and virtuous people."[6] The sixty-two incorporating fellows represented varying interests and high standing in the political, professional, and commercial sectors of the state. The first class of new members, chosen by the Academy in 1781, included Benjamin Franklin and George Washington as well as several international honorary members. The initial volume of Academy Memoirs appeared in 1785, and the Proceedings followed in 1846. In the 1950s, the Academy launched its journal Daedalus, reflecting its commitment to a broader intellectual and socially-oriented program.[7]
Since the second half of the twentieth century, independent research has become a central focus of the Academy. In the late 1950s, arms control emerged as one of its signature concerns. The Academy also served as the catalyst in establishing the National Humanities Center in North Carolina. In the late 1990s, the Academy developed a new strategic plan, focusing on four major areas: science, technology, and global security; social policy and education; humanities and culture; and education. In 2002, the Academy established a visiting scholars program in association with Harvard University. More than 75 academic institutions from across the country have become Affiliates of the Academy to support this program and other Academy initiatives.[8]
The Academy has sponsored a number of awards and prizes,[9] throughout its history and has offered opportunities for fellowships and visiting scholars at the Academy.[10]
In July 2013, the Boston Globe exposed then president Leslie Berlowitz for falsifying her credentials, faking a doctorate, and consistently mistreating her staff.[11] Berlowitz subsequently resigned.
Modern Tudor homes are inspired by Medieval European Tudor homes and often have a charming cottage aesthetic. They’re popular on the East Coast and in parts of the Midwest.
Tudor homes are an easy style to identify. They feature:
- Steeply pitched gable roofs
- Exposed and decorative half-timbering with stucco exterior
- Mixed-material brick or stone walls
- Casement windows in groups or with diamond shapes
The Tudor Revival reached peak popularity in the 1920s and is still widely popular today.
Federal-style homes became popular after the American Revolution and were a refined upgrade to the popular Georgian house style. They have the same recurring shape and symmetry as other Colonial house styles, but their delicate ornamentation sets them apart.
Federal Colonial homes often feature:
- A layout built around a central hall
- An elliptical fanlight and two flanking lights (windows) around the door
- Paladin or tripartite windows
The elliptical fanlights and paladin windows are key distinguishing features from Georgian-style homes.
Around the 1820s, Americans experienced a renewed interest in classic Greek and Roman culture. This cultural shift was a natural fit for architects, who brought the Greek Revival house style to life.
Greek Revival architecture became popular in homes as well as businesses, banks, and churches. Prominent features include:
- Easy to identify shapes, including a rectangular building and triangular roofs
- Gable-front designs
- Large porches and protected entryways
- Greek-inspired columns both square and round
Greek Revival homes often have decorative trim and moulding around the front door and windows. These ornate features and columns are easy ways to identify Greek Revival architecture.
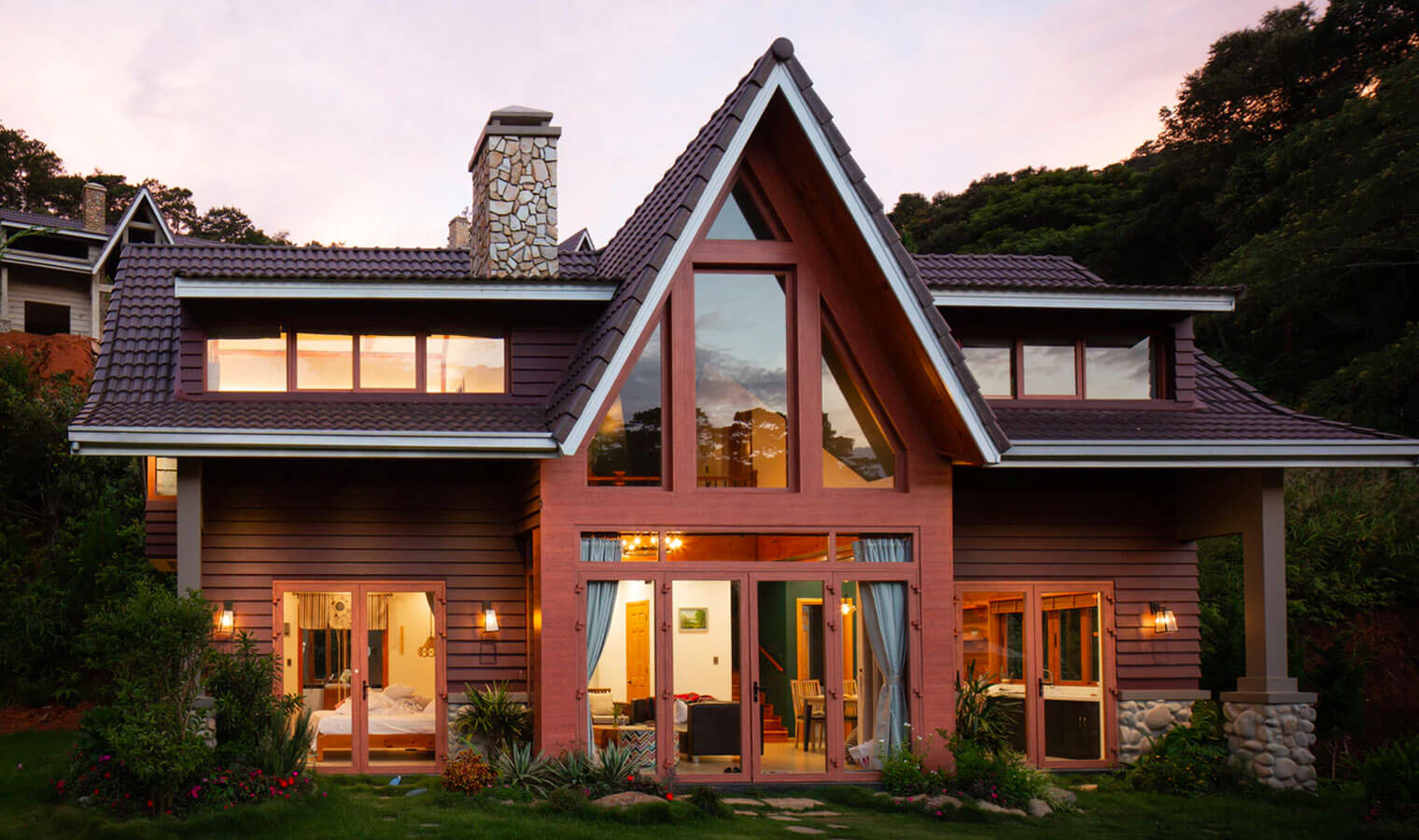
There was a renewed interest in handcrafted art and design following the industrial revolution. This became the “Arts and Crafts” era and paved the way for the Craftsman home, or “arts and crafts” home.
Craftsman homes focus on simplicity to counter the ornate stylings of Victorian homes. They’re also designed to highlight the craftsmanship of its builders and include:
- A low-pitched roof with overhanging eaves
- A covered porch
- Woodwork including exposed beams and built-in features like shelving
- Natural tones to complement the warmth from woodworking
Craftsman homes are favored for their character and are another versatile style that may borrow common elements from other home styles.
Georgian-style homes were one of the most common styles in the 18th century and showcased formal and classical details that previous homes didn’t. Georgian houses are similar to Federal houses, though they can be distinguished by:
- A crown and pilasters framing the front door
- Decorative quoins or bricks at the corners
- Smooth decorative blocks as moulding
You can also find regional variations with hooded front doors and pent roofs between levels.
The Pueblo Revival was inspired by the indigenous Pueblo people’s architecture in the Southwestern US. Pueblo homes were made of adobe or stucco and designed to handle the extreme temperatures of the desert.
Architects in California began to explore the Pueblo style in the late 19th century and the Pueblo Revival style spread across New Mexico, Arizona, and Colorado.
The Pueblo Revival hit its peak in the 1930s in Santa Fe, and these Pueblo-style elements are still popular in the Southwest:
- Rounded corners and irregular shapes
- Earth tones that reflect the desert colors
- Stepped effects with higher floors becoming smaller
- Flat roofs with parapet trim
- Exposed roof beams extending past the walls
The Pueblo Revival style is also commonly called Adobe or Santa Fe style architecture.
Victorian homes were built between 1837 and 1901 while Queen Victoria reigned in Britain. “Victorian” actually refers to multiple styles that vary in influence, but each features ornate detailing and asymmetrical floor plans.
The key features of a Victorian-era home include:
- Elaborate woodwork and trim
- Towers, turrets, and dormer windows
- Steep gabled roofs
- Partial or full-width porches
Victorian homes are all about ornamentation — industrialization allowed these homes to be produced en masse and across a variety of architectural styles.
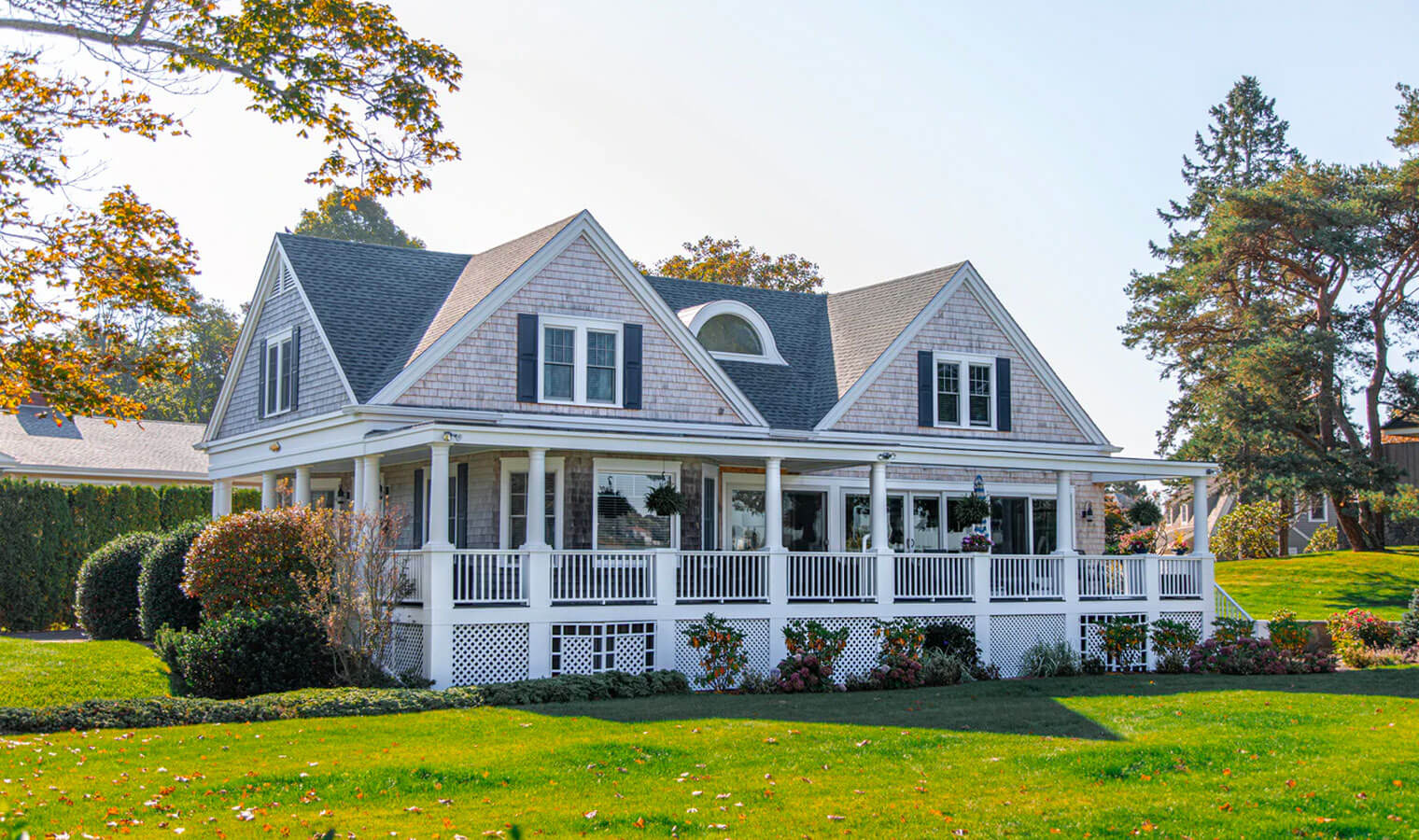
The American Farmhouse is a simple and timeless style. Farmhouses are designed to be practical first and foremost. They’re common across the US and often showcase regional variations, like wrap-around porches in the South.
Farmhouses have evolved with time and location, but often feature these elements:
- Rectangular floor plan
- Large front porches
- Natural wood and stone materials
- Few and small windows
- Formal front rooms separated from family rooms
Of course, the easiest way to identify a farmhouse is that they’ll often be situated on a large plot of farmland.
Modern home design became popular in the early 20th century and has a heavy influence on today’s contemporary designs. The core of modern designs can be seen in their:
- Use of geometric shapes
- Large, floor-to-ceiling windows
- Clean lines and flat roofs
- Open floor plans
These styles attempt to connect with nature through minimalism and fluid design between outdoor and indoor spaces. Modern house styles branch into a few key sub-styles.

Ranch house styles are the most searched style in the US today and are common in cities and suburbs across the country. There are various ranch house styles, including California and split-level ranch homes. The main distinguishing features between these styles are living space and home layout.
Ranch style homes feature:
- Single-story floor plans with low-pitched roofs
- Rectangular, “U,” or “L” shaped open floor plans
- Patio or deck space connected to the home
- Often includes a finished basement or attached garage
Ranch homes are the most popular homes in 34 US states — particularly in the Midwest and on the East Coast.











