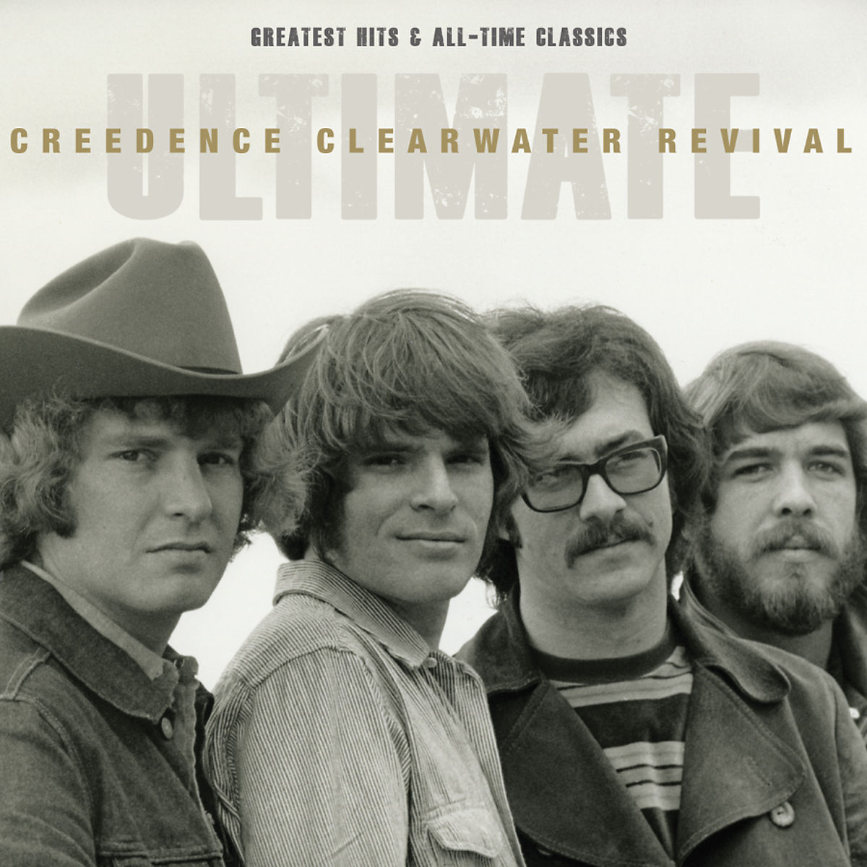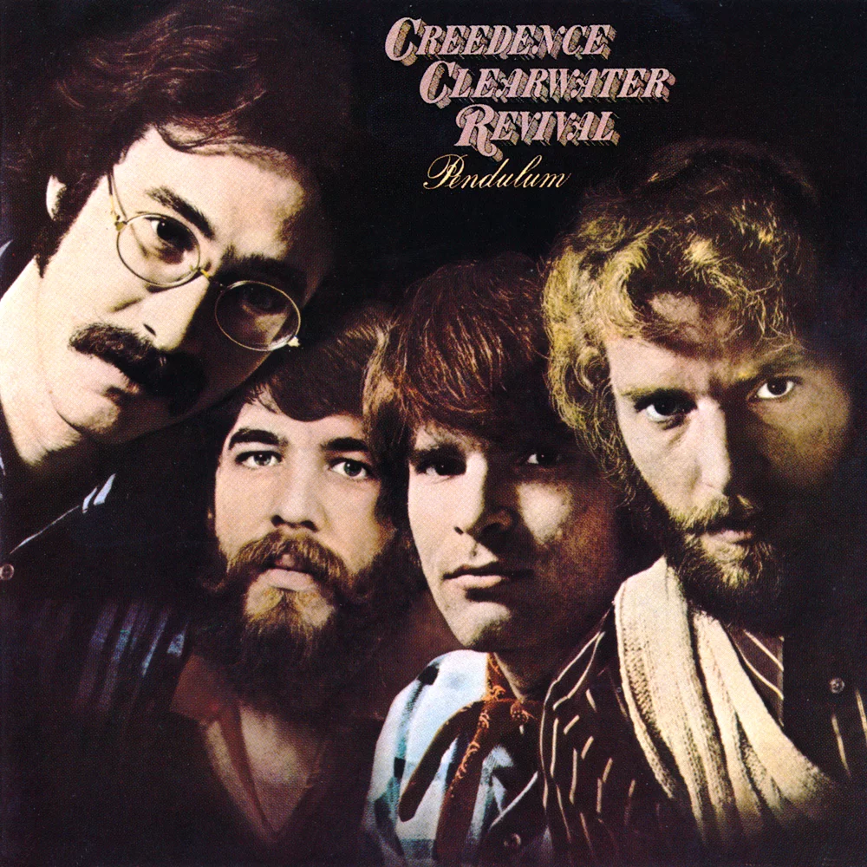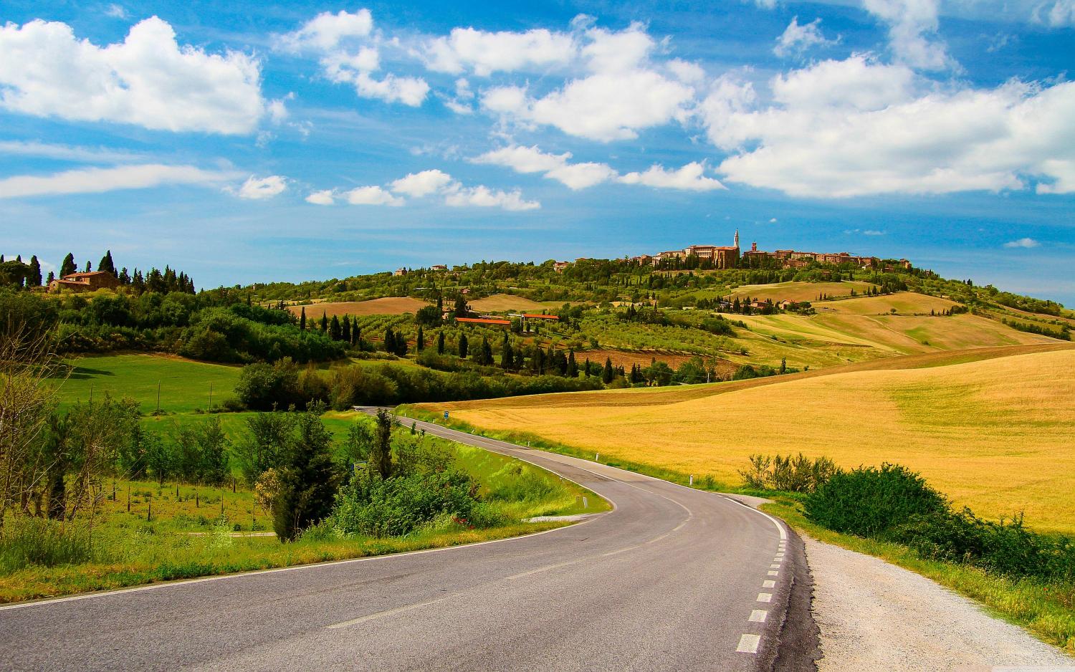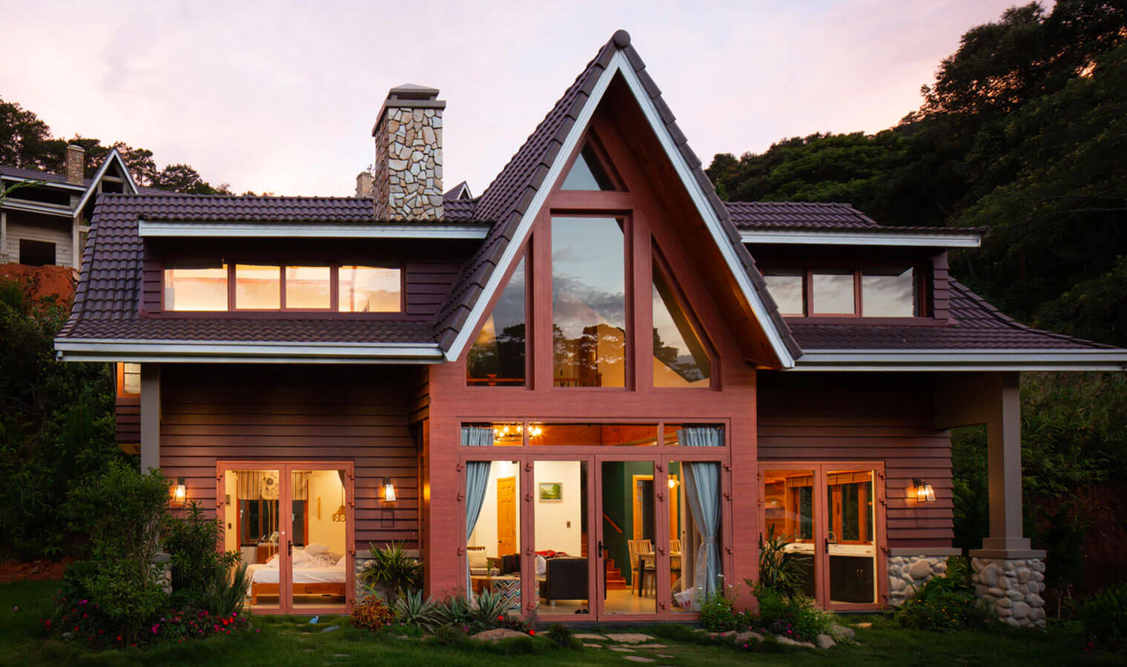
There was a renewed interest in handcrafted art and design following the industrial revolution. This became the “Arts and Crafts” era and paved the way for the Craftsman home, or “arts and crafts” home.
Craftsman homes focus on simplicity to counter the ornate stylings of Victorian homes. They’re also designed to highlight the craftsmanship of its builders and include:
- A low-pitched roof with overhanging eaves
- A covered porch
- Woodwork including exposed beams and built-in features like shelving
- Natural tones to complement the warmth from woodworking
Craftsman homes are favored for their character and are another versatile style that may borrow common elements from other home styles.
Mediterranean home styles are made of stucco, so they’re most common in warm climate states like Arizona and California. These homes grew in popularity in the 1920s and ‘30s after being featured as homes for the rich and famous on the silver screen.
Mediterranean-style homes include Spanish and Italian architectural elements. These key features make them easy to spot:
- Stucco walls painted white or brown
- Classic red tile roofs
- Arched doorways and windows
- Ornamentation including wrought iron, heavy doors, and decorative tiles
Mediterranean homes still carry the feelings of class and luxury they were built with over 100 years ago, with an added element of history and charm.
A French Country home has a rustic yet upscale charm. French Country architecture is designed after French chateaus and became popular with American soldiers returning from World War I.
French Country homes offer a unique house style featuring:
- Steep pitched or hipped roofs
- Tall ceilings and windows
- Traditional materials including clay, stone, and brick offer a rustic appeal
- Exposed wooden beams in ceilings and walls
French Country homes are designed with their environment in mind. They often feature neutral colors with soft, nature-inspired pops of color like sunshine yellows and grass greens.
Most Dutch Colonial homes you find today are actually from the Colonial Revival period of the early 20th Century. Original Dutch Colonial homes feature flared roof eaves and creative wood and brickwork. They are much more ornamental than classic Colonial homes, though the Dutch Colonial Revival style tends to be more subdued than the original Dutch Colonial homes.
Dutch Colonial Revival houses feature:
- Broad gambrel roofs that are visually similar to barn-style roofs
- Open-floor plans
- Flared roof eaves
- Split doors
The large barn-style roofs are the most identifiable feature of a Dutch Colonial home and even became known as “Dutch roofs.”
Modern home design became popular in the early 20th century and has a heavy influence on today’s contemporary designs. The core of modern designs can be seen in their:
- Use of geometric shapes
- Large, floor-to-ceiling windows
- Clean lines and flat roofs
- Open floor plans
These styles attempt to connect with nature through minimalism and fluid design between outdoor and indoor spaces. Modern house styles branch into a few key sub-styles.
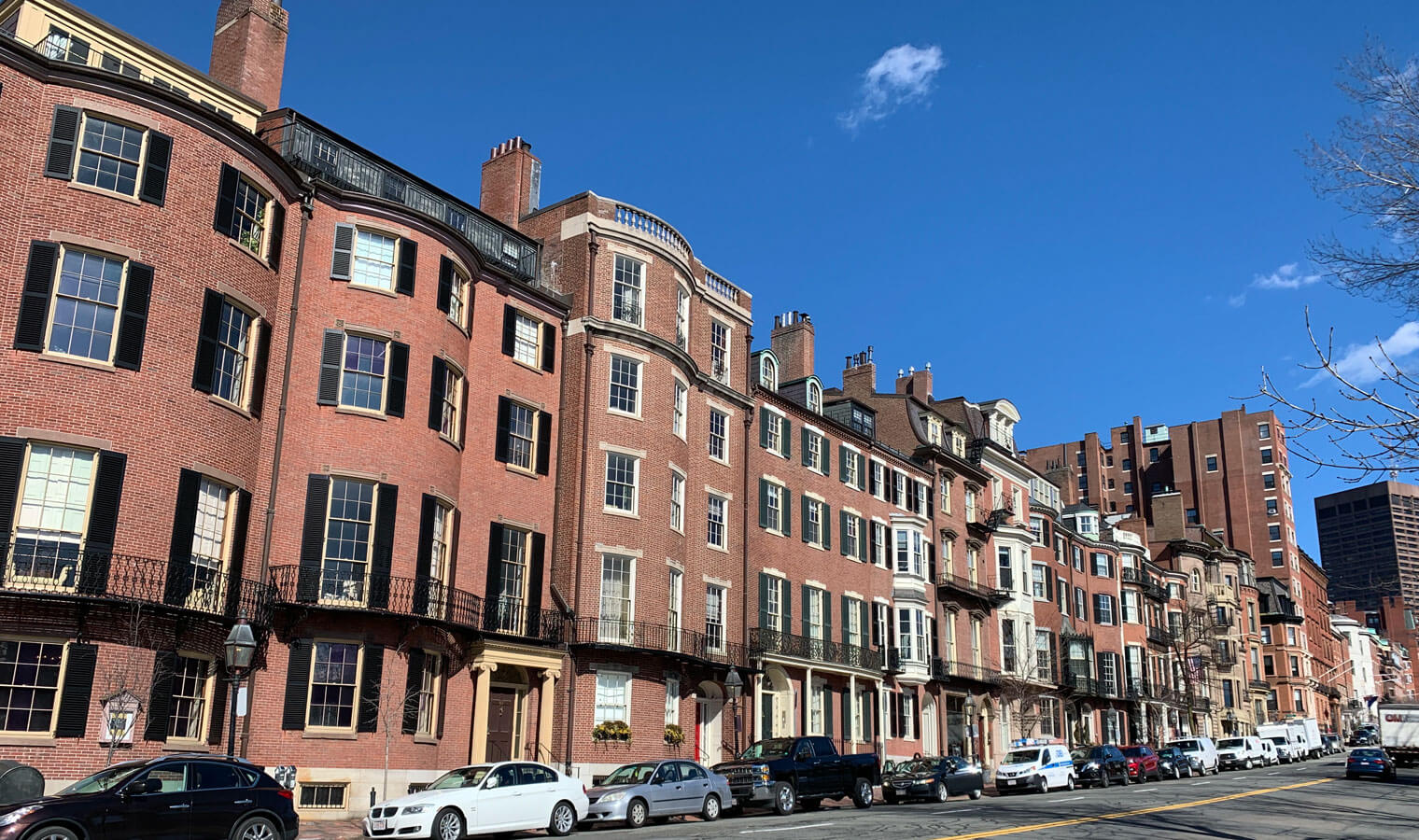
Townhomes are common in cities and densely populated neighborhoods. Townhouses are tall and narrow homes designed to make the most out of vertical space without too much of a yard or garden area.
Homes are considered townhouses when they:
- Share one or two walls with adjacent homes
- Have their own entrances
- Are built with multiple floors to maximize vertical space
- Often share a similar style to their neighbors’ homes and may operate under an HOA
Townhouses can be built to mimic other architecture styles, like Italianate and Greek Revival, while maintaining the condensed, vertical floor plan.
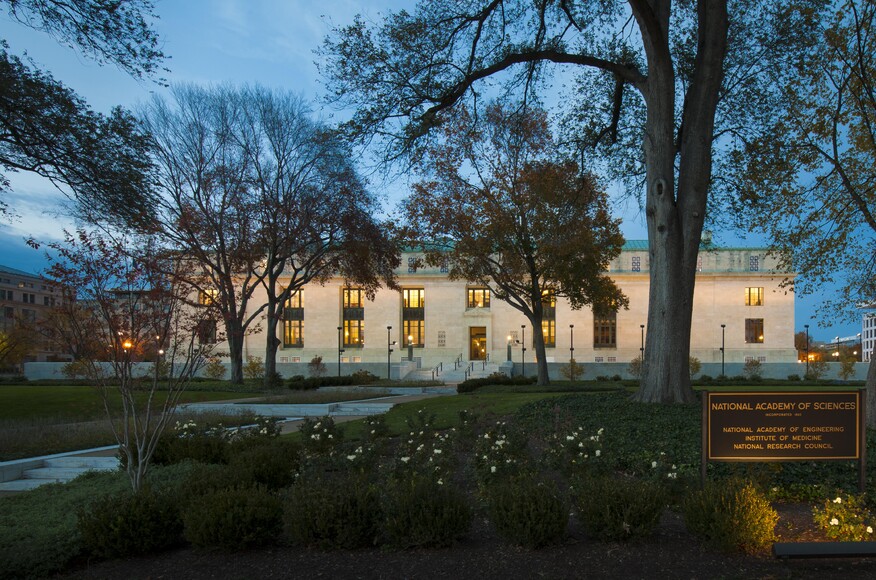
The National Academy of Sciences (NAS) is a United States nonprofit, non-governmental organization. NAS is part of the National Academies of Sciences, Engineering, and Medicine, along with the National Academy of Engineering (NAE) and the National Academy of Medicine (NAM).
As a national academy, new members of the organization are elected annually by current members, based on their distinguished and continuing achievements in original research. Election to the National Academy is one of the highest honors in the scientific field. Members of the National Academy of Sciences serve pro bono as "advisers to the nation" on science, engineering, and medicine. The group holds a congressional charter under Title 36 of the United States Code.
Founded in 1863 as a result of an Act of Congress that was approved by Abraham Lincoln, the NAS is charged with "providing independent, objective advice to the nation on matters related to science and technology. … to provide scientific advice to the government 'whenever called upon' by any government department."[2]
The Academy receives no compensation from the government for its services.[3]
The Academy currently has 2,984 members and international members. Existing members elect new members for life. Up to 120 members are elected every year; up to 30 foreign citizens may be elected as international members annually. The election process begins with a formal nomination, followed by a vetting period, and culminates in a final ballot at the Academy's annual meeting in April each year. Members are affiliated with a section -- a specific scientific field -- in one of six so-called "classes": (1) Physical and Mathematical Sciences; (2) Biological Sciences; (3) Engineering and Applied Sciences; (4) Biomedical Sciences; (5) Behavioral and Social Sciences; and (6) Applied Biological, Agricultural, and Environmental Sciences.[6] Since its founding, the Academy has elected 6,457 members. Harvard University is associated with the most members (329), some 5% of the all-time total. The top ten institutions, half of which are Ivy League universities, account for nearly 28% of all members ever elected.[11]
| Top 10 Primary Institutions | Members (1963-2022) |
|---|---|
| Harvard University | 329 |
| Stanford University | 250 |
| University of California, Berkeley | 242 |
| Massachusetts Institute of Technology | 206 |
| Yale University | 132 |
| Princeton University | 128 |
| California Institute of Technology | 126 |
| Columbia University | 125 |
| University of Chicago | 120 |
| University of Pennsylvania | 83 |
The Pueblo Revival was inspired by the indigenous Pueblo people’s architecture in the Southwestern US. Pueblo homes were made of adobe or stucco and designed to handle the extreme temperatures of the desert.
Architects in California began to explore the Pueblo style in the late 19th century and the Pueblo Revival style spread across New Mexico, Arizona, and Colorado.
The Pueblo Revival hit its peak in the 1930s in Santa Fe, and these Pueblo-style elements are still popular in the Southwest:
- Rounded corners and irregular shapes
- Earth tones that reflect the desert colors
- Stepped effects with higher floors becoming smaller
- Flat roofs with parapet trim
- Exposed roof beams extending past the walls
The Pueblo Revival style is also commonly called Adobe or Santa Fe style architecture.


