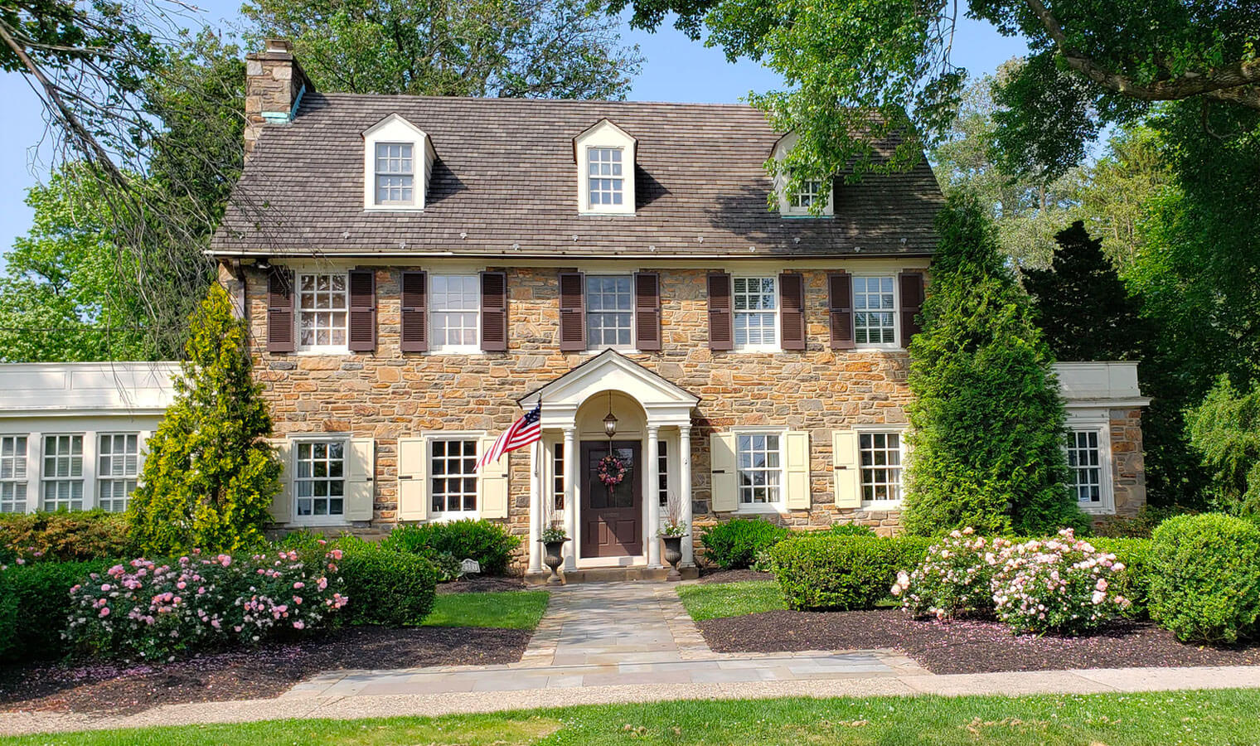我的频道 - U.S. state real estate
- Shingles cover the entire exterior
- Asymmetrical interior layouts without a central hallway
- Emphasis on horizontal planes
- Custom built to meld with the nature surrounding the house
- Asymmetrical exterior
- Typically one to one-and-a-half stories
- Traditional aesthetics that aren’t too rustic
- Open floor plans with wide halls and doorways
- Stucco walls painted white or brown
- Classic red tile roofs
- Arched doorways and windows
- Ornamentation including wrought iron, heavy doors, and decorative tiles
- A low-pitched roof with overhanging eaves
- A covered porch
- Woodwork including exposed beams and built-in features like shelving
- Natural tones to complement the warmth from woodworking
- Textured walls with decorative shingles or half-timbering
- Large round or polygonal tower at the home’s corner
- Steeply pitched and asymmetrical roof
- Decorative spindles on porches and trim
- Decorative single-pane or stained glass windows
- A side-gabled roof
- Two floors
- A centered front door
- Symmetrical windows on either side of the door
- Easy to identify shapes, including a rectangular building and triangular roofs
- Gable-front designs
- Large porches and protected entryways
- Greek-inspired columns both square and round
- Steeply pitched gable roofs
- Exposed and decorative half-timbering with stucco exterior
- Mixed-material brick or stone walls
- Casement windows in groups or with diamond shapes
- Uniquely shaped Mansard Roof
- Decorative window framing and dormers
- Decorative rails or balustrades around terraces and staircases
- Iron roof crest and eaves with support brackets
- Share one or two walls with adjacent homes
- Have their own entrances
- Are built with multiple floors to maximize vertical space
- Often share a similar style to their neighbors’ homes and may operate under an HOA
- Long and low-to-the-ground builds
- Flat or shallow roofs with overhanging eaves
- Thin bricks or stucco exteriors to match the house shape
- Minimalist yet stylized ornamentation
- Broad gambrel roofs that are visually similar to barn-style roofs
- Open-floor plans
- Flared roof eaves
- Split doors
- A layout built around a central hall
- An elliptical fanlight and two flanking lights (windows) around the door
- Paladin or tripartite windows
- Elaborate woodwork and trim
- Towers, turrets, and dormer windows
- Steep gabled roofs
- Partial or full-width porches
- A crown and pilasters framing the front door
- Decorative quoins or bricks at the corners
- Smooth decorative blocks as moulding
Shingle-style homes took influence from Colonial architecture rather than Medieval Europe. Ornamentation became simpler towards the end of the Victorian-era and Shingle-style homes are best known for their creative floor plans and signature shingles on exterior walls.
Shingle Victorian homes are identified by these interior and exterior features:
Shingle-style houses were designed as a work of art and encouraged creativity in their use of shapes and features.
House styles will continue to evolve with influences from history, culture, and our lifestyles. All of these house styles can be seen and celebrated across the US and have their own stories to tell. Choose the house style that fits your lifestyle, location, and, of course, personal style best. Then check your credit score, get pre-approved, and start house-hunting.
Cottage-style homes are often quaint and cozy — emphasizing charm and comfort over ornamentation. Cottage houses come in a variety of styles and can mimic bungalows, Tudor house styles, and more.
Look for these designs to identify a cottage:
A cottage house style is extremely versatile, and its small size makes it great for small families or guest houses.
Mediterranean home styles are made of stucco, so they’re most common in warm climate states like Arizona and California. These homes grew in popularity in the 1920s and ‘30s after being featured as homes for the rich and famous on the silver screen.
Mediterranean-style homes include Spanish and Italian architectural elements. These key features make them easy to spot:
Mediterranean homes still carry the feelings of class and luxury they were built with over 100 years ago, with an added element of history and charm.
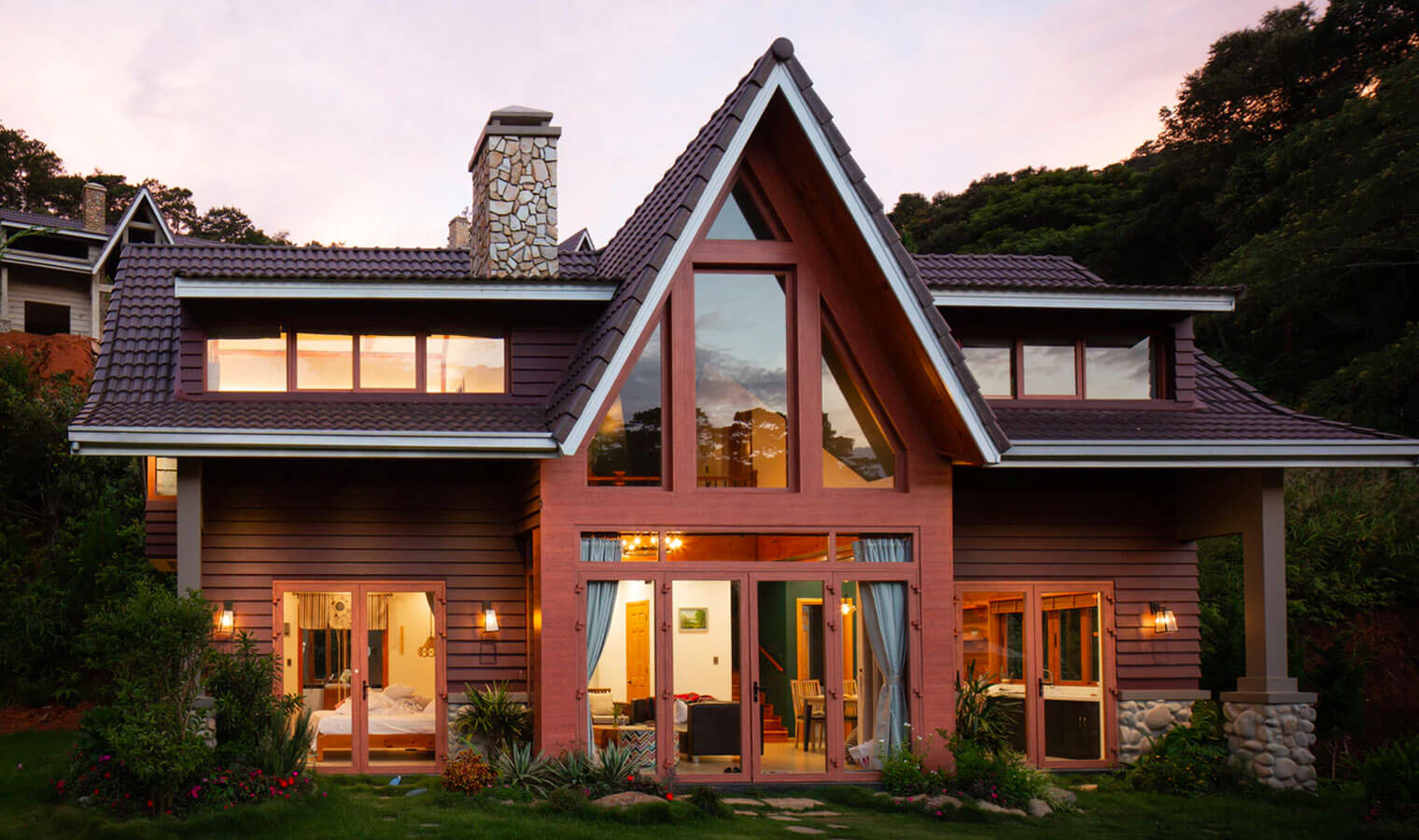
There was a renewed interest in handcrafted art and design following the industrial revolution. This became the “Arts and Crafts” era and paved the way for the Craftsman home, or “arts and crafts” home.
Craftsman homes focus on simplicity to counter the ornate stylings of Victorian homes. They’re also designed to highlight the craftsmanship of its builders and include:
Craftsman homes are favored for their character and are another versatile style that may borrow common elements from other home styles.
Queen Anne homes were popularized in the later Victorian era, beginning around 1880. This style is the quintessential Victorian home for many, with ornate woodworking and decor inside and out.
Queen Anne homes have key regional differences across the country, but maintain these essentials:
Queen Anne architecture is most common in homes, but can also be seen in schools, churches, and office buildings.
Colonial-style houses are simple rectangular homes that became popular in the 1600s as colonists settled the East Coast. These homes have many variations due to the fact that new communities all over the world built Colonial-style homes to suit their culture.
British Colonial style is the most common and recognizable Colonial home. Its key features include:
The rectangular shape and interest in symmetry are seen in other Colonial house styles, too. Materials and decorative features can vary by region, as some Colonial houses sport brick exteriors and ornate trim, while others showcase shingle siding and simple shutters.
These are also some of the cheapest types of houses to build.
Around the 1820s, Americans experienced a renewed interest in classic Greek and Roman culture. This cultural shift was a natural fit for architects, who brought the Greek Revival house style to life.
Greek Revival architecture became popular in homes as well as businesses, banks, and churches. Prominent features include:
Greek Revival homes often have decorative trim and moulding around the front door and windows. These ornate features and columns are easy ways to identify Greek Revival architecture.
Modern Tudor homes are inspired by Medieval European Tudor homes and often have a charming cottage aesthetic. They’re popular on the East Coast and in parts of the Midwest.
Tudor homes are an easy style to identify. They feature:
The Tudor Revival reached peak popularity in the 1920s and is still widely popular today.
Second Empire homes were a modern Victorian-era style that started in France before spreading through the Northeastern and Midwestern United States. Second Empire architecture features similar ornate Victorian trends, though generally offers a simplified Victorian aesthetic.
These elements help identify a Second Empire home:
Second Empire homes are also easy to identify since they’re the only Victorian-era style that often features a symmetrical, rectangular floor plan.
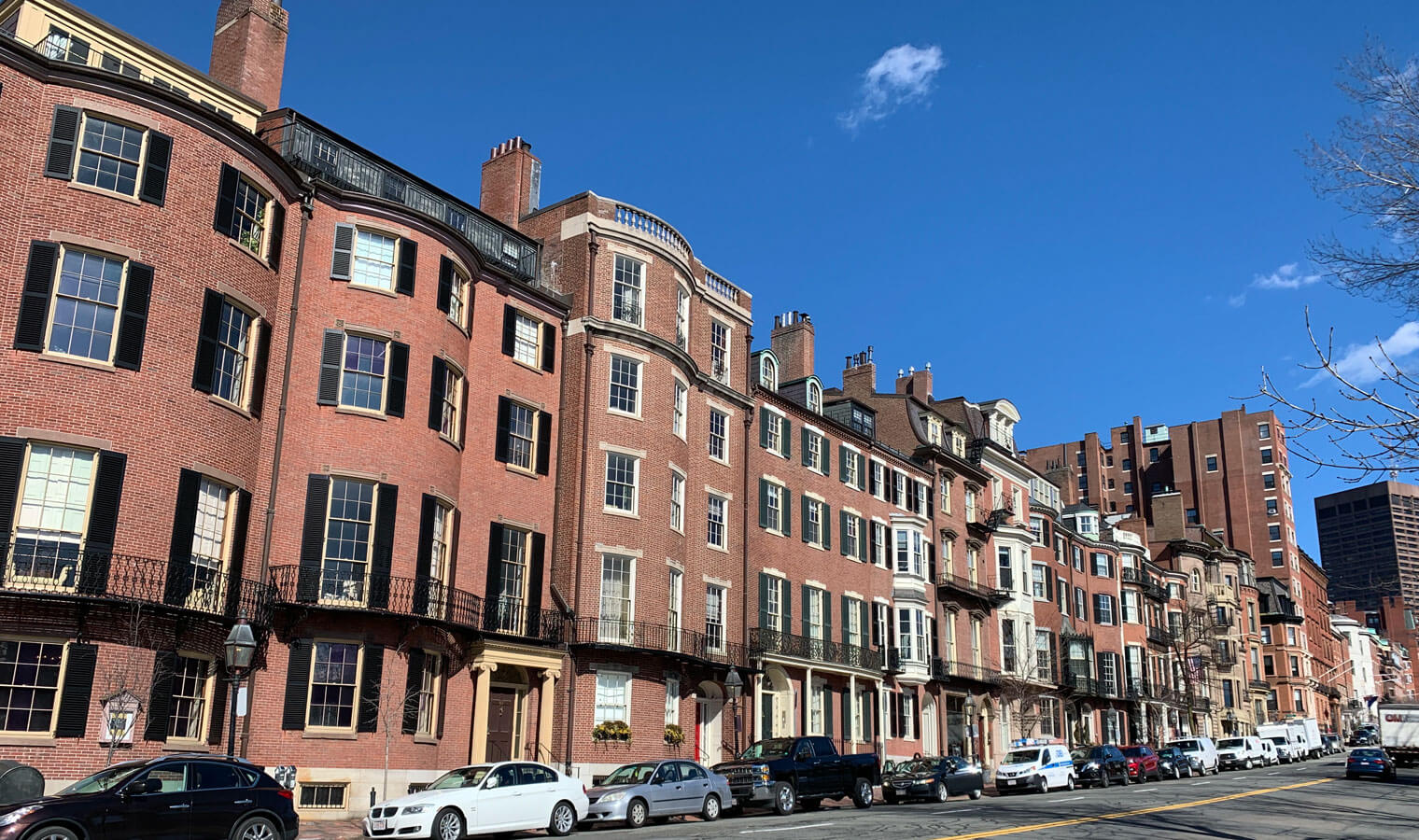
Townhomes are common in cities and densely populated neighborhoods. Townhouses are tall and narrow homes designed to make the most out of vertical space without too much of a yard or garden area.
Homes are considered townhouses when they:
Townhouses can be built to mimic other architecture styles, like Italianate and Greek Revival, while maintaining the condensed, vertical floor plan.
Prairie-style homes were made famous by the architect Frank Lloyd Wright. These homes celebrate and complement the natural beauty of the Midwestern landscape with low and long shapes in the floor plan and building elements.
Prairie-style houses showcase:
Prairie houses inspired the flat planes and natural elements popular in Mid-century houses.
Most Dutch Colonial homes you find today are actually from the Colonial Revival period of the early 20th Century. Original Dutch Colonial homes feature flared roof eaves and creative wood and brickwork. They are much more ornamental than classic Colonial homes, though the Dutch Colonial Revival style tends to be more subdued than the original Dutch Colonial homes.
Dutch Colonial Revival houses feature:
The large barn-style roofs are the most identifiable feature of a Dutch Colonial home and even became known as “Dutch roofs.”
Federal-style homes became popular after the American Revolution and were a refined upgrade to the popular Georgian house style. They have the same recurring shape and symmetry as other Colonial house styles, but their delicate ornamentation sets them apart.
Federal Colonial homes often feature:
The elliptical fanlights and paladin windows are key distinguishing features from Georgian-style homes.
Victorian homes were built between 1837 and 1901 while Queen Victoria reigned in Britain. “Victorian” actually refers to multiple styles that vary in influence, but each features ornate detailing and asymmetrical floor plans.
The key features of a Victorian-era home include:
Victorian homes are all about ornamentation — industrialization allowed these homes to be produced en masse and across a variety of architectural styles.
Georgian-style homes were one of the most common styles in the 18th century and showcased formal and classical details that previous homes didn’t. Georgian houses are similar to Federal houses, though they can be distinguished by:
You can also find regional variations with hooded front doors and pent roofs between levels.

