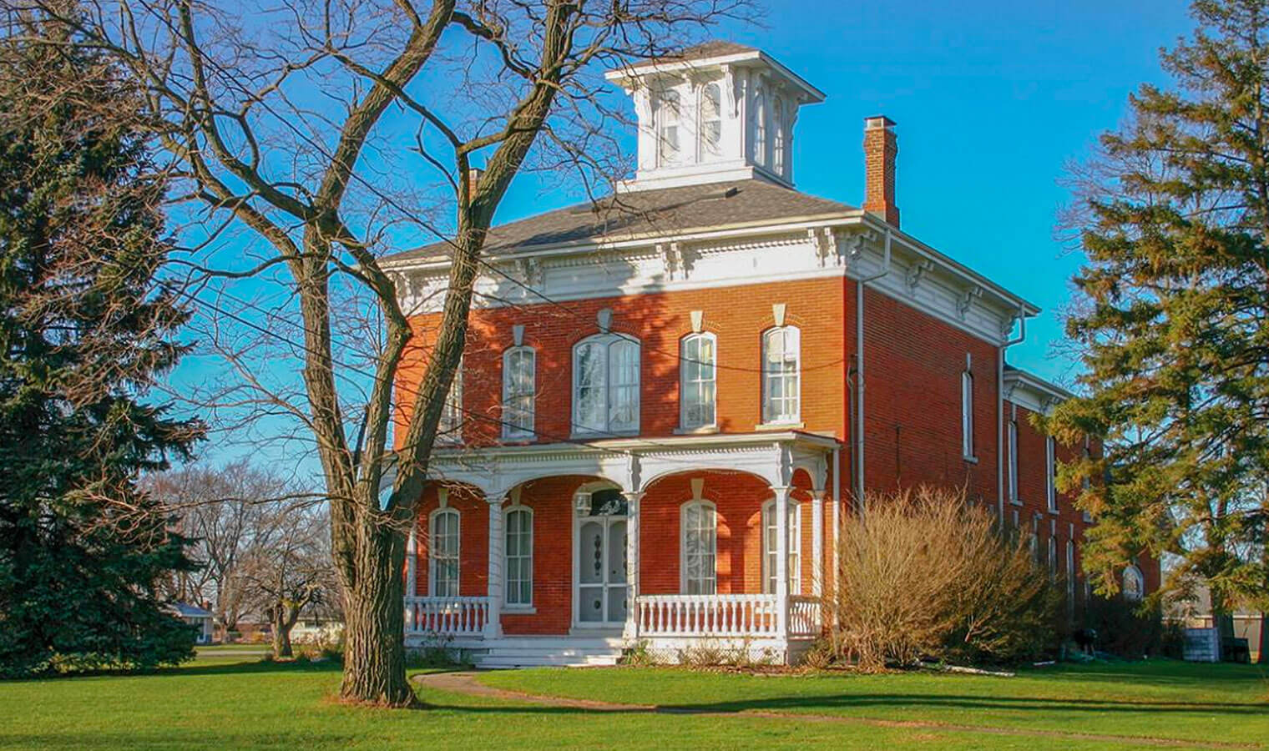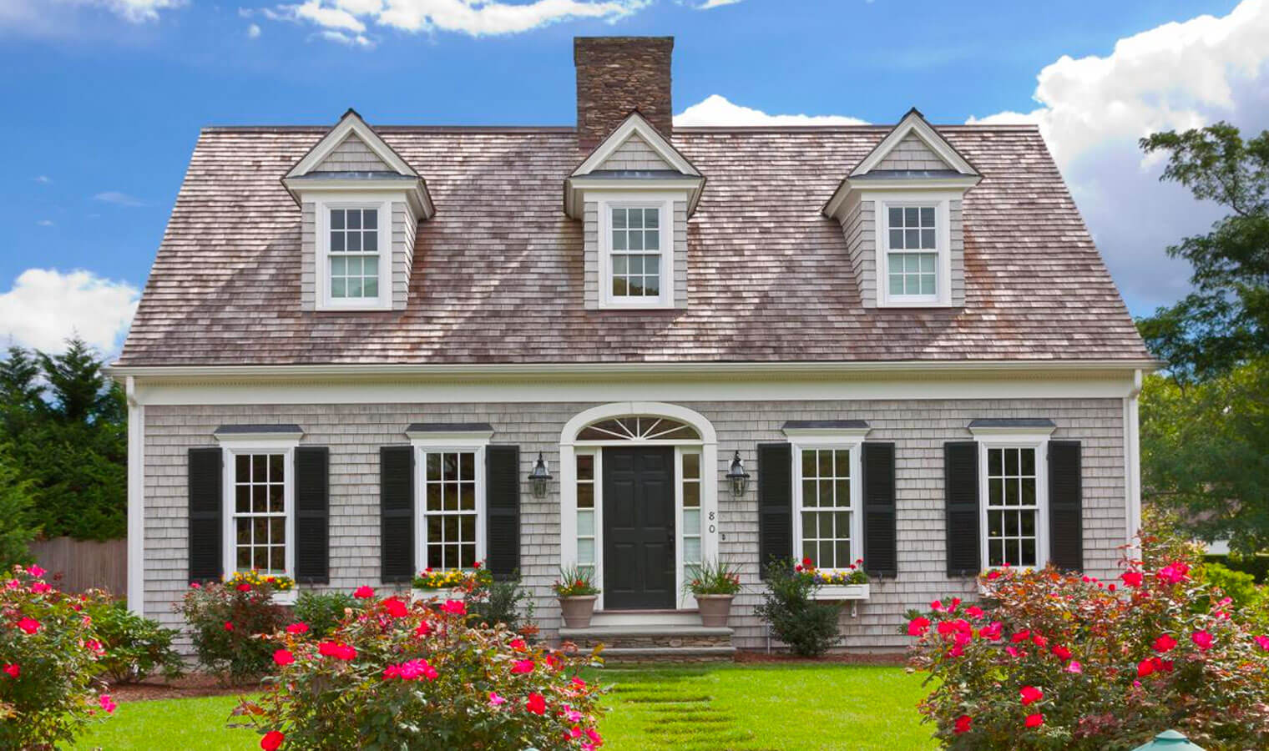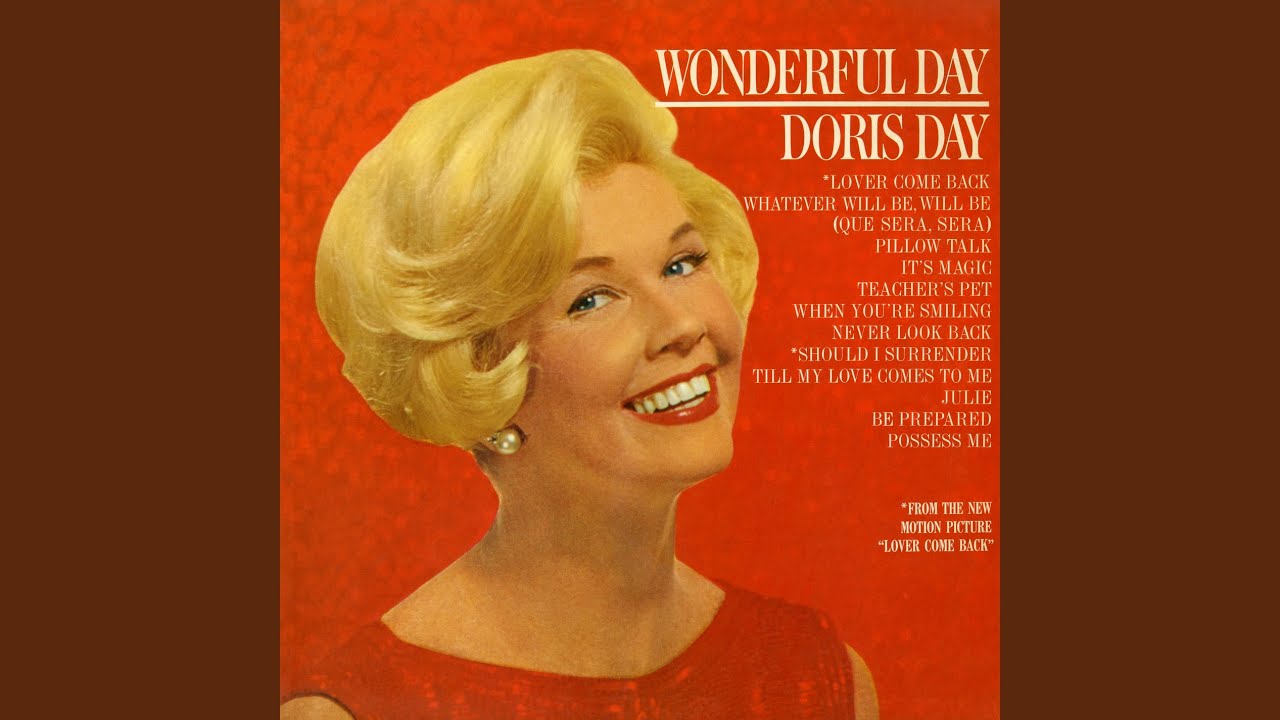Most Dutch Colonial homes you find today are actually from the Colonial Revival period of the early 20th Century. Original Dutch Colonial homes feature flared roof eaves and creative wood and brickwork. They are much more ornamental than classic Colonial homes, though the Dutch Colonial Revival style tends to be more subdued than the original Dutch Colonial homes.
Dutch Colonial Revival houses feature:
- Broad gambrel roofs that are visually similar to barn-style roofs
- Open-floor plans
- Flared roof eaves
- Split doors
The large barn-style roofs are the most identifiable feature of a Dutch Colonial home and even became known as “Dutch roofs.”
Italianate architecture continues the trend of asymmetrical design, romanticism, and Medieval influence — this time borrowing features from Medieval Italy. Italianate style is common up and down the East Coast and peaked in popularity between 1850 and 1880.
Italianate architecture features:
- Belvederes for natural light and airflow
- Overhanging eaves with decorative support brackets
- Tall and narrow or pedimented windows with rounded crowns
- Cast iron detailing and decor
Pattern books were becoming a popular way for craftsmen to build homes in different styles. This flexibility meant Italianate features were accessible for a variety of homes including large estates and urban townhouses.
The Pueblo Revival was inspired by the indigenous Pueblo people’s architecture in the Southwestern US. Pueblo homes were made of adobe or stucco and designed to handle the extreme temperatures of the desert.
Architects in California began to explore the Pueblo style in the late 19th century and the Pueblo Revival style spread across New Mexico, Arizona, and Colorado.
The Pueblo Revival hit its peak in the 1930s in Santa Fe, and these Pueblo-style elements are still popular in the Southwest:
- Rounded corners and irregular shapes
- Earth tones that reflect the desert colors
- Stepped effects with higher floors becoming smaller
- Flat roofs with parapet trim
- Exposed roof beams extending past the walls
The Pueblo Revival style is also commonly called Adobe or Santa Fe style architecture.
The Parthenon in Centennial Park, in Nashville, Tennessee, is a full-scale replica of the original Parthenon in Athens. It was designed by architect William Crawford Smith and built in 1897 as part of the Tennessee Centennial Exposition.
Today the Parthenon, which functions as an art museum, stands as the centerpiece of Centennial Park, a large public park just west of downtown Nashville. Alan LeQuire's 1990 re-creation of the Athena Parthenos statue in the naos (the east room of the main hall) is the focus of the Parthenon just as it was in ancient Greece. Since the building is complete and its decorations were polychromed (painted in colors) as close to the presumed original as possible, this replica of the original Parthenon in Athens serves as a monument to what is considered the pinnacle of classical architecture. The plaster replicas of the Parthenon Marbles found in the Treasury Room (the west room of the main hall) are direct casts of the original sculptures which adorned the pediments of the Athenian Parthenon, dating back to 438 BC. The surviving originals are housed in the British Museum in London and at the Acropolis Museum in Athens.
Victorian homes were built between 1837 and 1901 while Queen Victoria reigned in Britain. “Victorian” actually refers to multiple styles that vary in influence, but each features ornate detailing and asymmetrical floor plans.
The key features of a Victorian-era home include:
- Elaborate woodwork and trim
- Towers, turrets, and dormer windows
- Steep gabled roofs
- Partial or full-width porches
Victorian homes are all about ornamentation — industrialization allowed these homes to be produced en masse and across a variety of architectural styles.
Cape Cod homes are similar to the British or American Colonial homes, though they originated further north in Cape Cod, Massachusetts. These are often seen as the classic American family home since the style’s revival in the 20th Century.
Cape Cod homes are identified by their:
- Shingle exteriors
- Modest size and ornamentation compared to British Colonial homes
- Originally single-story homes
- Large central fireplaces
- Attic lofts (20th-century revival)
- Dormer windows (20th-century revival)
Cape Cod homes are built of local wood and stone to withstand the north-eastern weather. This exterior weathering provides an iconic weathered-blue color to these homes.





