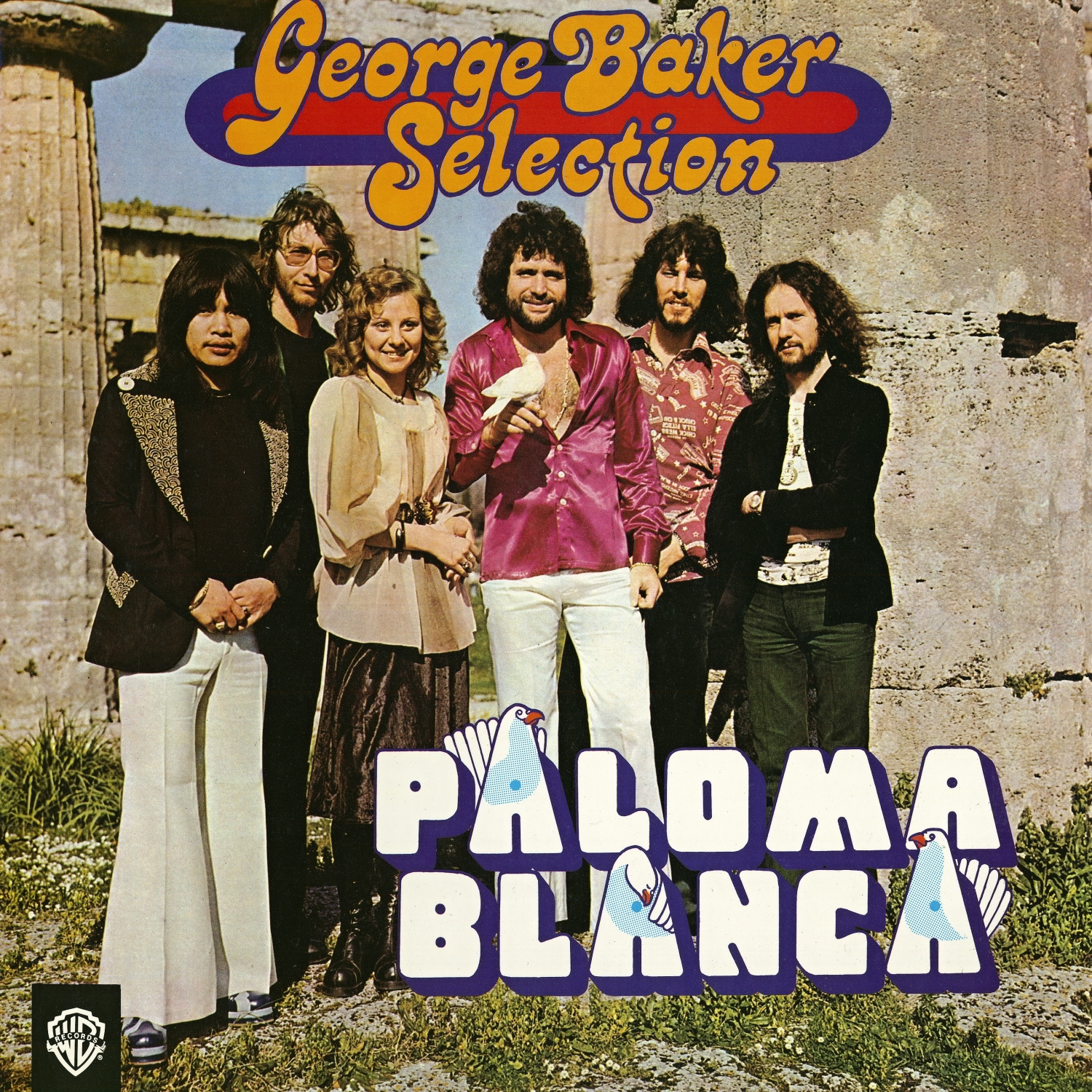
















Gothic Revival architecture grew in the mid-19th century and was one of the early styles of Victorian-era homes. The Gothic Revival style takes influence from Medieval Europe and was designed as a country home. Architects believed the asymmetrical design and ornamentation complemented the nature of rural America.
Gothic Revival homes can be identified by their:
- Pointed arch in windows, doors, and decoration
- Elaborate wood trim vergeboards and bargeboards
- Steeply pitched roofs and front-facing gables
- Towers and turrets resembling medieval castles
Gothic Revival architecture was a popular style for schools and churches as well as rural homes.


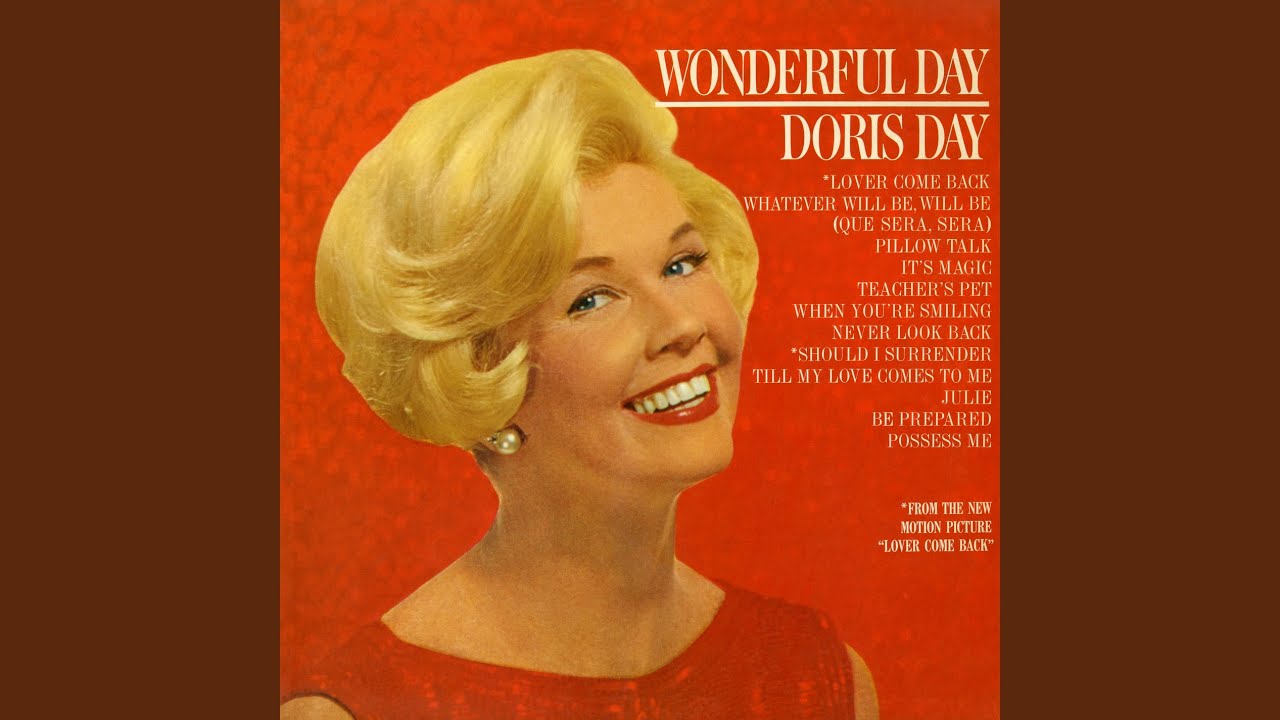

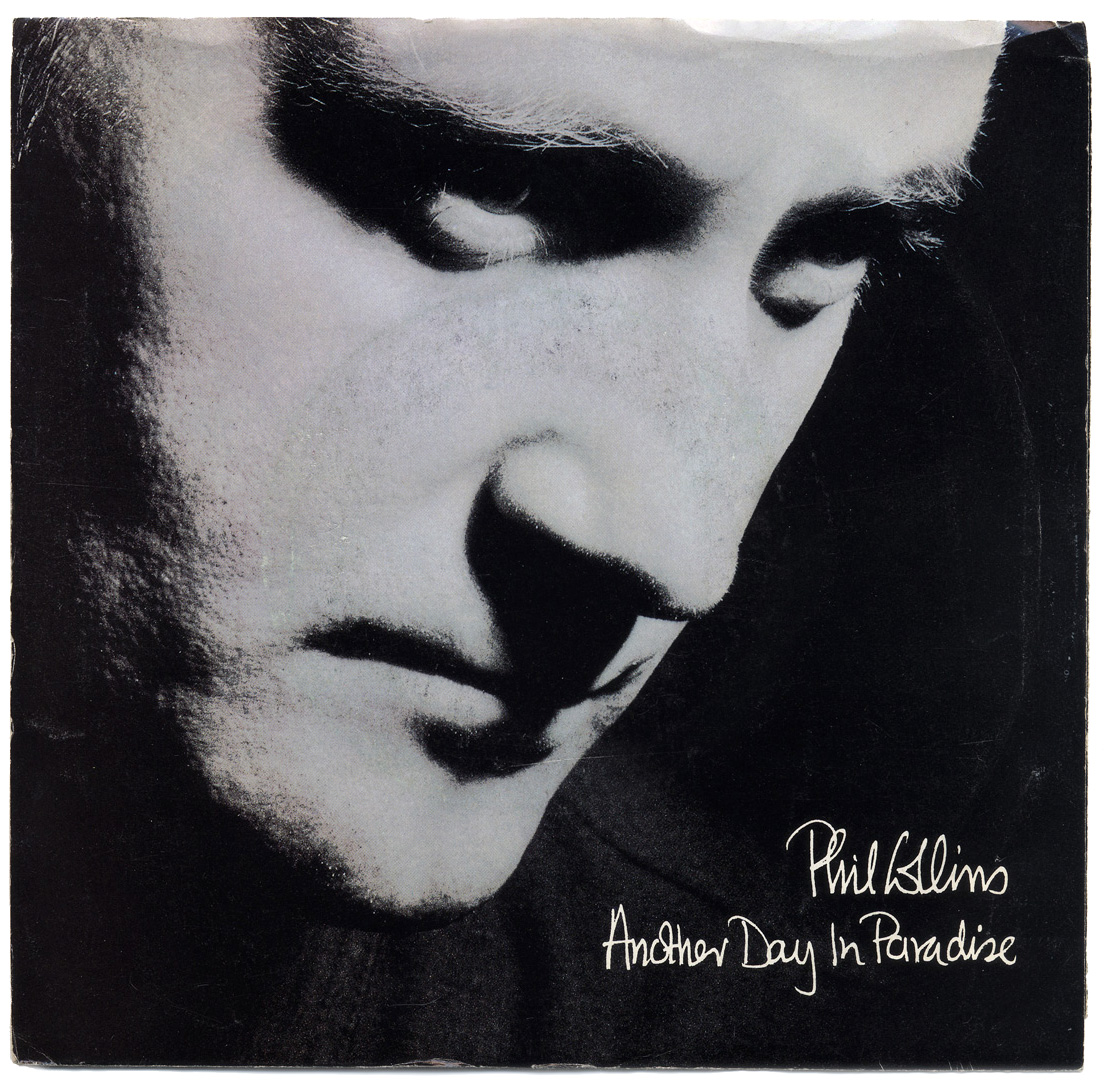


The French Colonial house style can be seen around the world and has significant variety among its sub-styles.
French Colonial houses have the same symmetry as other Colonial homes with these distinct features:
- Dormer windows, including one centered above the door
- External stairs to enter higher floors
- Iron stairs and balconies
- Slightly raised basements to support the floor
French Colonial houses are most similar to Spanish Colonial houses and easily identified by their elaborate iron balconies, stairs, and entrances.
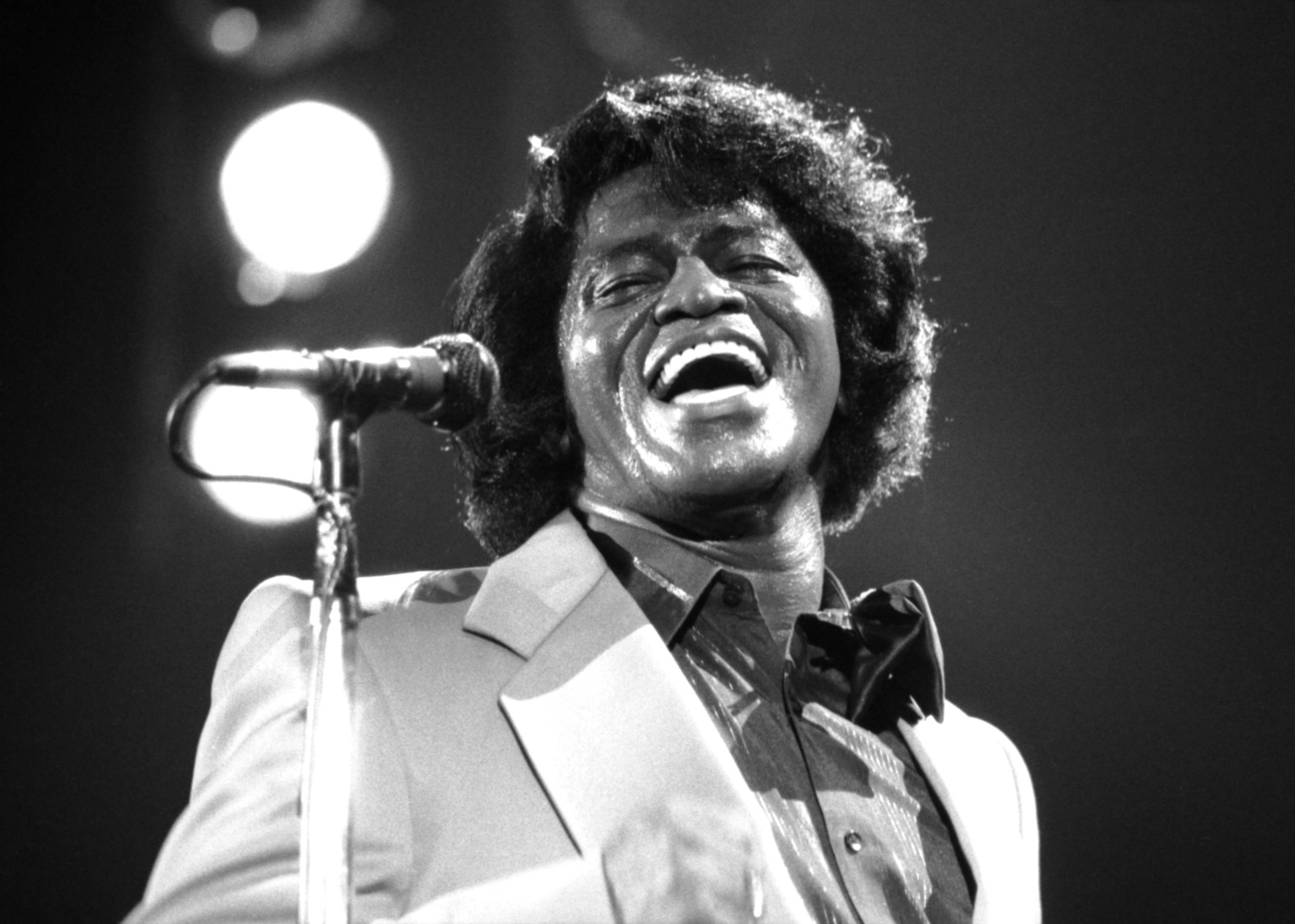
Colonial-style houses are simple rectangular homes that became popular in the 1600s as colonists settled the East Coast. These homes have many variations due to the fact that new communities all over the world built Colonial-style homes to suit their culture.
British Colonial style is the most common and recognizable Colonial home. Its key features include:
- A side-gabled roof
- Two floors
- A centered front door
- Symmetrical windows on either side of the door
The rectangular shape and interest in symmetry are seen in other Colonial house styles, too. Materials and decorative features can vary by region, as some Colonial houses sport brick exteriors and ornate trim, while others showcase shingle siding and simple shutters.
These are also some of the cheapest types of houses to build.



