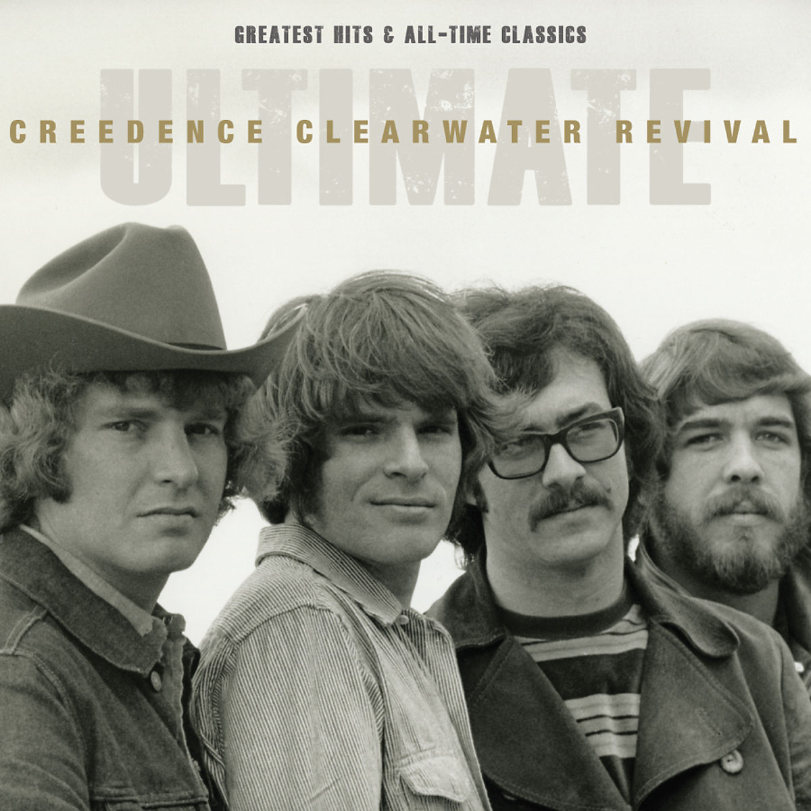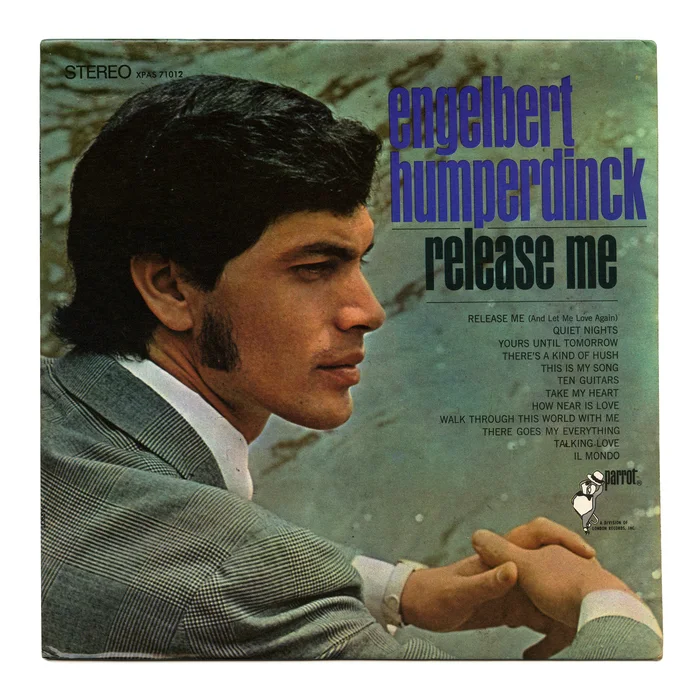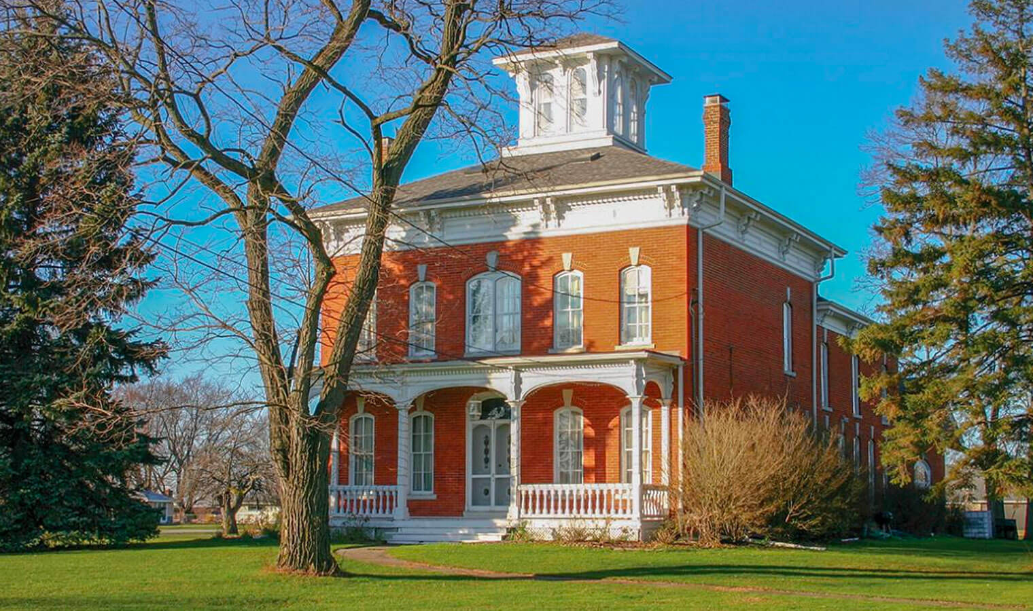
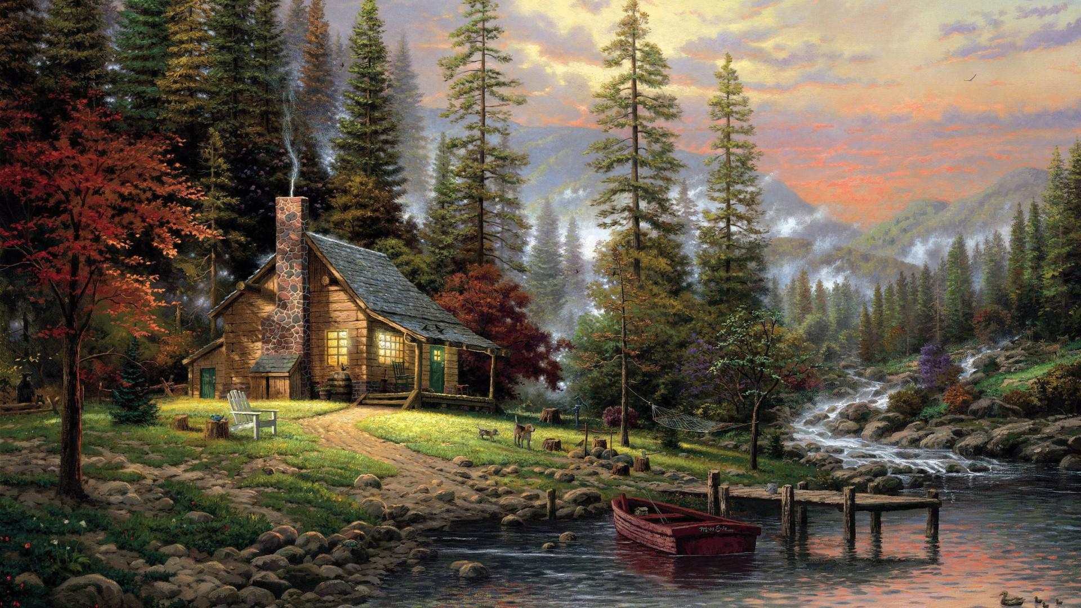


Most Dutch Colonial homes you find today are actually from the Colonial Revival period of the early 20th Century. Original Dutch Colonial homes feature flared roof eaves and creative wood and brickwork. They are much more ornamental than classic Colonial homes, though the Dutch Colonial Revival style tends to be more subdued than the original Dutch Colonial homes.
Dutch Colonial Revival houses feature:
- Broad gambrel roofs that are visually similar to barn-style roofs
- Open-floor plans
- Flared roof eaves
- Split doors
The large barn-style roofs are the most identifiable feature of a Dutch Colonial home and even became known as “Dutch roofs.”

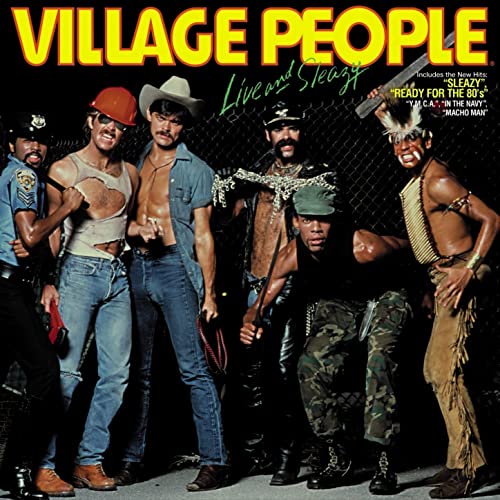

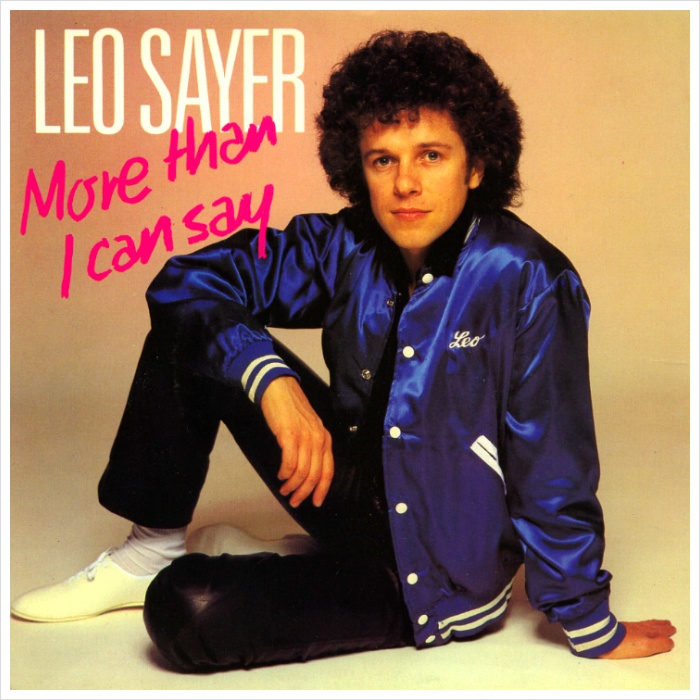


Ranch house styles are the most searched style in the US today and are common in cities and suburbs across the country. There are various ranch house styles, including California and split-level ranch homes. The main distinguishing features between these styles are living space and home layout.
Ranch style homes feature:
- Single-story floor plans with low-pitched roofs
- Rectangular, “U,” or “L” shaped open floor plans
- Patio or deck space connected to the home
- Often includes a finished basement or attached garage
Ranch homes are the most popular homes in 34 US states — particularly in the Midwest and on the East Coast.



Contemporary homes resemble the modern homes of the mid-20th century with a renewed emphasis on sustainability. Current contemporary styles are rooted in minimalism, which you can see in these key features:
- Asymmetrical exterior
- Clean lines
- Open floor plan layout
- Geometry highlighted in its structure
- Sustainable building materials and features
Contemporary homes aim to find beauty in a simple and appealing design with ties to nature and more warmth than modern home styles offer.

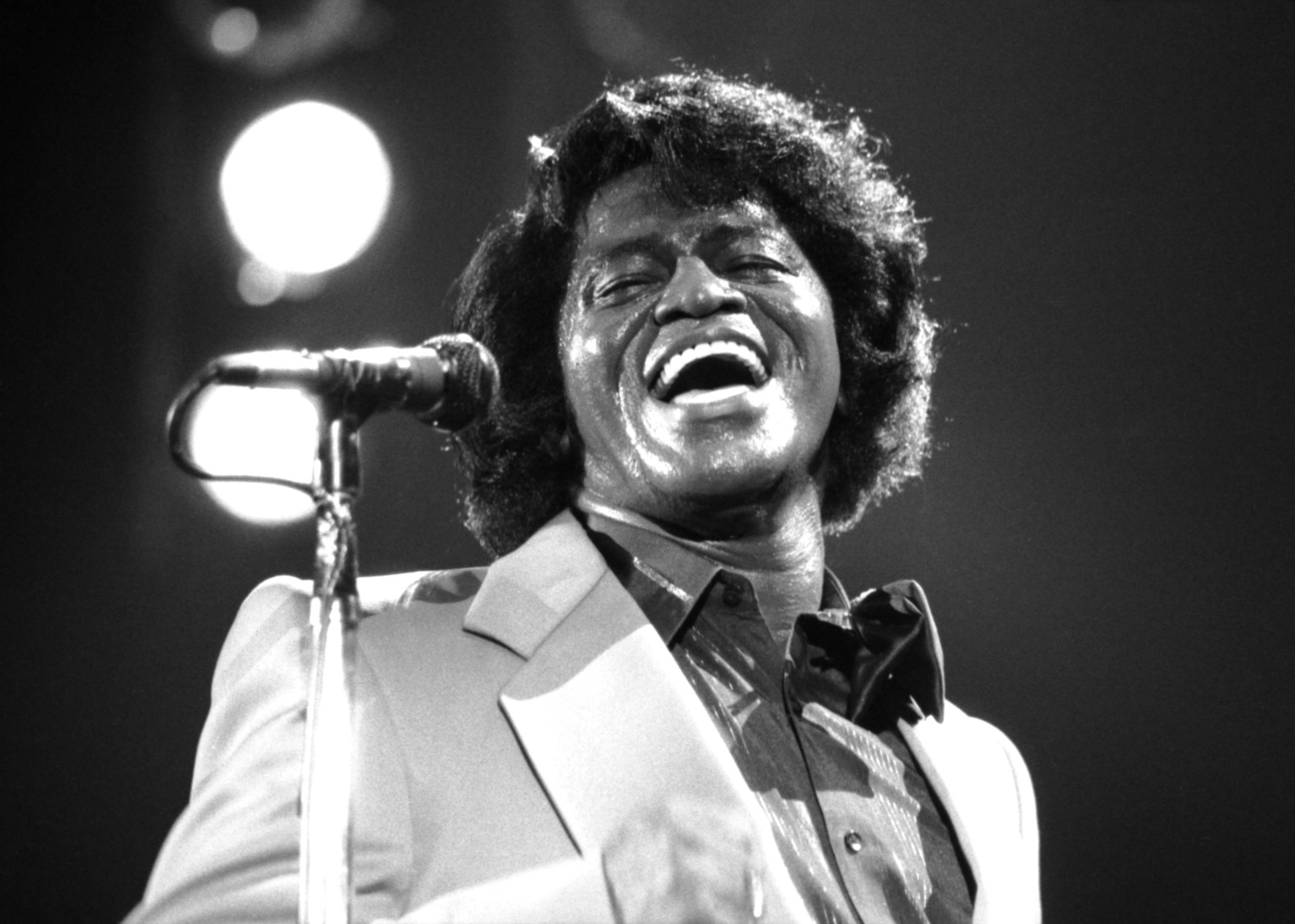

Italianate architecture continues the trend of asymmetrical design, romanticism, and Medieval influence — this time borrowing features from Medieval Italy. Italianate style is common up and down the East Coast and peaked in popularity between 1850 and 1880.
Italianate architecture features:
- Belvederes for natural light and airflow
- Overhanging eaves with decorative support brackets
- Tall and narrow or pedimented windows with rounded crowns
- Cast iron detailing and decor
Pattern books were becoming a popular way for craftsmen to build homes in different styles. This flexibility meant Italianate features were accessible for a variety of homes including large estates and urban townhouses.





The French Colonial house style can be seen around the world and has significant variety among its sub-styles.
French Colonial houses have the same symmetry as other Colonial homes with these distinct features:
- Dormer windows, including one centered above the door
- External stairs to enter higher floors
- Iron stairs and balconies
- Slightly raised basements to support the floor
French Colonial houses are most similar to Spanish Colonial houses and easily identified by their elaborate iron balconies, stairs, and entrances.
