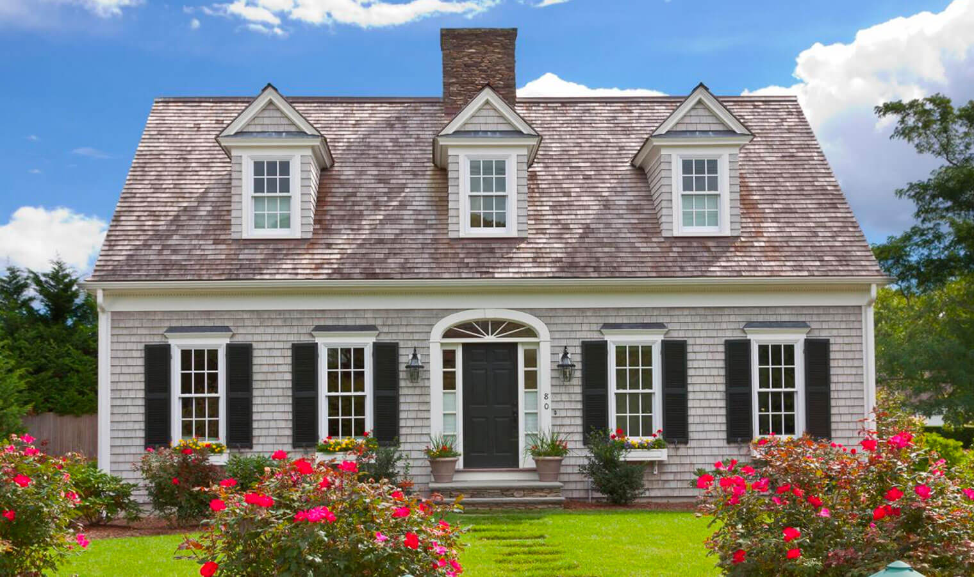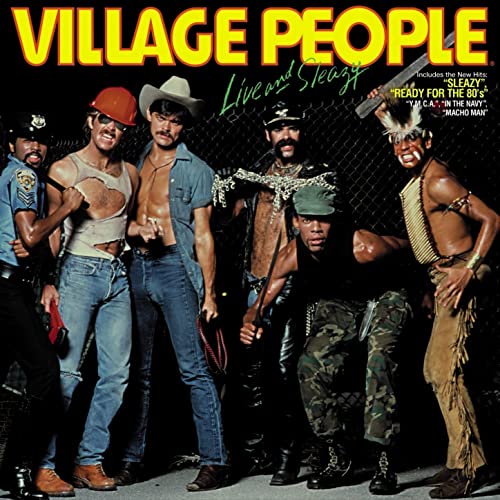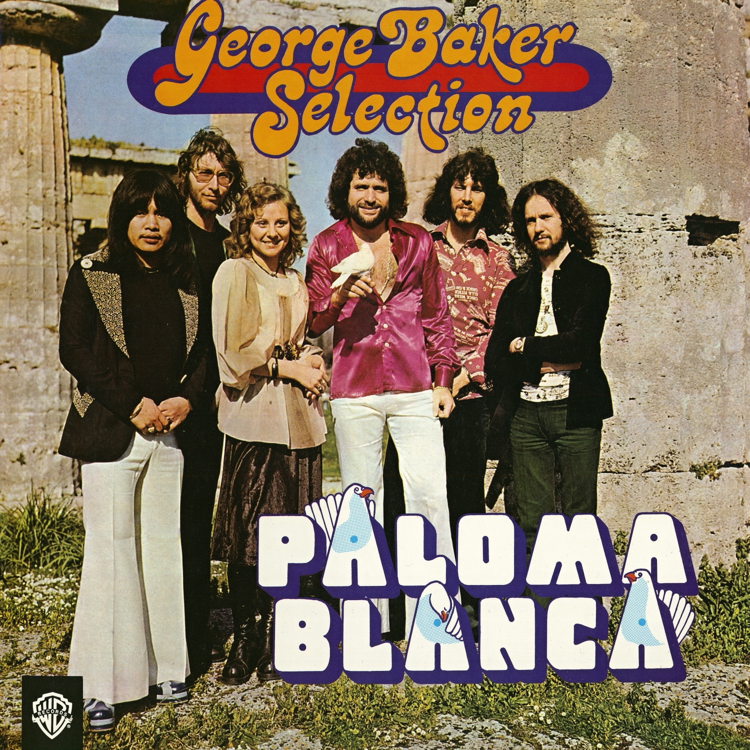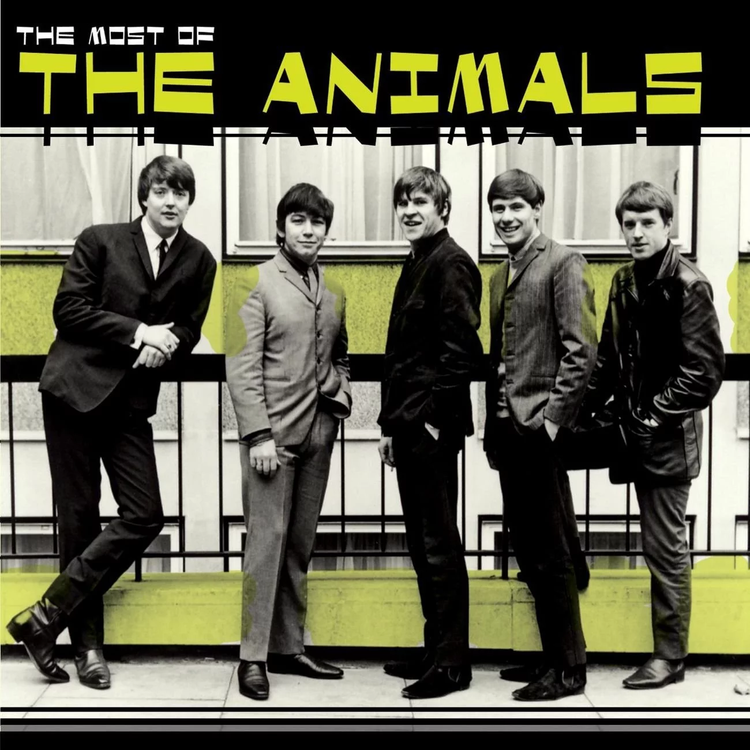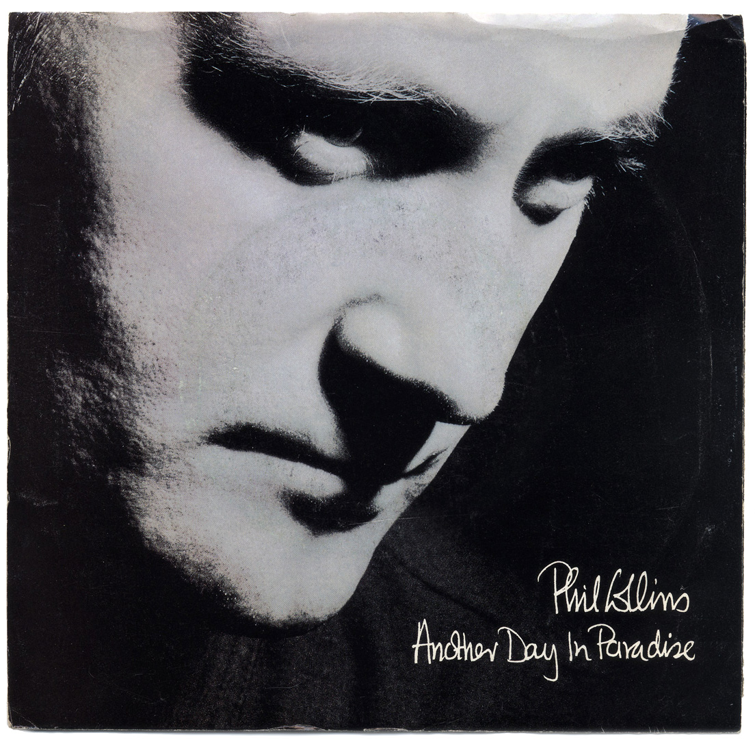
Georgian-style homes were one of the most common styles in the 18th century and showcased formal and classical details that previous homes didn’t. Georgian houses are similar to Federal houses, though they can be distinguished by:
- A crown and pilasters framing the front door
- Decorative quoins or bricks at the corners
- Smooth decorative blocks as moulding
You can also find regional variations with hooded front doors and pent roofs between levels.
Colonial-style houses are simple rectangular homes that became popular in the 1600s as colonists settled the East Coast. These homes have many variations due to the fact that new communities all over the world built Colonial-style homes to suit their culture.
British Colonial style is the most common and recognizable Colonial home. Its key features include:
- A side-gabled roof
- Two floors
- A centered front door
- Symmetrical windows on either side of the door
The rectangular shape and interest in symmetry are seen in other Colonial house styles, too. Materials and decorative features can vary by region, as some Colonial houses sport brick exteriors and ornate trim, while others showcase shingle siding and simple shutters.
These are also some of the cheapest types of houses to build.
Cape Cod homes are similar to the British or American Colonial homes, though they originated further north in Cape Cod, Massachusetts. These are often seen as the classic American family home since the style’s revival in the 20th Century.
Cape Cod homes are identified by their:
- Shingle exteriors
- Modest size and ornamentation compared to British Colonial homes
- Originally single-story homes
- Large central fireplaces
- Attic lofts (20th-century revival)
- Dormer windows (20th-century revival)
Cape Cod homes are built of local wood and stone to withstand the north-eastern weather. This exterior weathering provides an iconic weathered-blue color to these homes.
Victorian homes were built between 1837 and 1901 while Queen Victoria reigned in Britain. “Victorian” actually refers to multiple styles that vary in influence, but each features ornate detailing and asymmetrical floor plans.
The key features of a Victorian-era home include:
- Elaborate woodwork and trim
- Towers, turrets, and dormer windows
- Steep gabled roofs
- Partial or full-width porches
Victorian homes are all about ornamentation — industrialization allowed these homes to be produced en masse and across a variety of architectural styles.
Mid-century Modern designs are nothing new and have influenced interior design, graphic art, and house styles. Mid-century Modern homes are designed to embrace minimalism and nature. They’re also often modeled to appeal to a futuristic or abstract concept.
Mid-century Modern homes can be identified by their:
- Flat planes and clean lines
- Monochromatic brickwork
- Asymmetrical home layouts
- Nature-inspired interior
- Interior level shifts between rooms
Mid-century architecture is still widely popular today, as are Mid-century Modern interior design and furniture trends.
Most Dutch Colonial homes you find today are actually from the Colonial Revival period of the early 20th Century. Original Dutch Colonial homes feature flared roof eaves and creative wood and brickwork. They are much more ornamental than classic Colonial homes, though the Dutch Colonial Revival style tends to be more subdued than the original Dutch Colonial homes.
Dutch Colonial Revival houses feature:
- Broad gambrel roofs that are visually similar to barn-style roofs
- Open-floor plans
- Flared roof eaves
- Split doors
The large barn-style roofs are the most identifiable feature of a Dutch Colonial home and even became known as “Dutch roofs.”

Despite the car initially being built in 1885 in Germany, American manufacturers completely dominated the automotive industry of the mid-twentieth century. Applaud be to Henry Ford, who established the first conveyor assembly line for his Model T on December 1, 1913. This creation reduced the production time of one vehicle from 12 hours to an hour and 33 minutes, making it a lot cheaper. Ford’s goal was to make automobiles accessible to everyone, and he achieved it. Nowadays, around 91% of American households own at least one car.
Suburbanization
Before vehicles became widely available, people who lived in the city worked in the city, while most of those who settled in the country were farmers. Now that it was possible to travel vast distances in a short amount of time, the thought of dwelling away from the bustling downtown while still being able to work there looked tempting. After World War II, many soldiers received an opportunity to live on their property in a single-family home, resulting in a baby boom and a surge in demand for tract houses. Seventy-seven million children had been born by the end of 1964. At that time, the suburbs were booming, with over a third of the population residing there.
The American Road Trip
Cars turned into a symbol of personal freedom and independence, allowing us to travel throughout the nation at will. For many families, the famous American road trip is a ritual. The destination itself, often overlooked, holds little value, as that feeling of liberty and the ability to travel to any desired location in the country alongside your family and friends is what brings immense joy. The complex infrastructure designed around your car makes this activity even better.
New Business Categories
Many new businesses started along with the development of automobiles. Getting hungry in the middle of the trip stopped being a problem. Just hit the local drive-in or drive-thru where carhops, sometimes on roller skates, will take care of the food orders, letting you stay inside the car. After everyone is full and satisfied, the desire to watch a good movie kicks in. So, our next destination is the drive-in theater. This gigantic outdoor screen with a parking area next to it was popular in the 1950s, romanticized by TV series such as Happy Days, American Graffiti, and Grease. Once again, there was no need to leave the vehicle unless you wanted to get some snacks from the concession stand. On the way home, let’s stop at a mall for some shopping. It is convenient to have many different stores gathered for us in one place. However, the distance from the downtown is reasonable. That is why we have cars; otherwise, such shopping centers wouldn’t exist.
Hot Rodding, Drag Racing, and NASCAR
Coming back home from a heartwarming, peaceful family trip, it feels like there is a need for something more out of your car. What if it could go faster? Solely add an enormous engine and get a fancy paint job, turning it into a hot rod. Hot rodding and drag racing are motorsports that gained popularity in the 1950s and remain relevant. Another is NASCAR, where racers compete on slightly tilted speedways using stock cars. It is, by the way, the second most spectated sport in the USA behind the NFL (National Football League).
We could write a book on the tremendous impact cars made on American culture and society. However, a piece of paper could never fully convey all the experiences, as every automobile becomes unique in our hands. At Tempus Logix, we offer auto transportation across the nation, no matter if it is a hot rod, a family van, or a tractor: so that your motor vehicle can always stay by your side. (Quelle:tempuslogix.com)
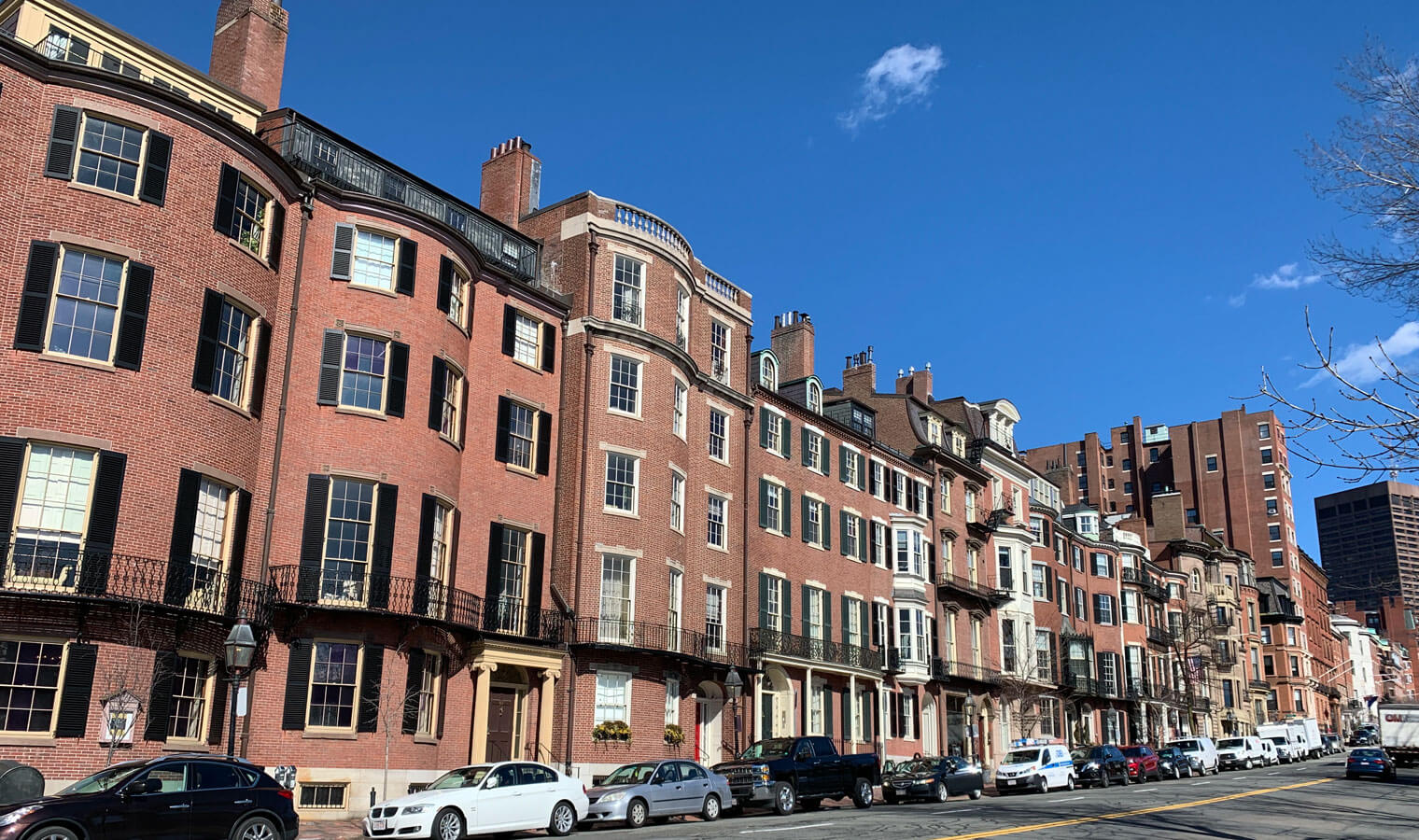
Townhomes are common in cities and densely populated neighborhoods. Townhouses are tall and narrow homes designed to make the most out of vertical space without too much of a yard or garden area.
Homes are considered townhouses when they:
- Share one or two walls with adjacent homes
- Have their own entrances
- Are built with multiple floors to maximize vertical space
- Often share a similar style to their neighbors’ homes and may operate under an HOA
Townhouses can be built to mimic other architecture styles, like Italianate and Greek Revival, while maintaining the condensed, vertical floor plan.
Contemporary homes resemble the modern homes of the mid-20th century with a renewed emphasis on sustainability. Current contemporary styles are rooted in minimalism, which you can see in these key features:
- Asymmetrical exterior
- Clean lines
- Open floor plan layout
- Geometry highlighted in its structure
- Sustainable building materials and features
Contemporary homes aim to find beauty in a simple and appealing design with ties to nature and more warmth than modern home styles offer.
A French Country home has a rustic yet upscale charm. French Country architecture is designed after French chateaus and became popular with American soldiers returning from World War I.
French Country homes offer a unique house style featuring:
- Steep pitched or hipped roofs
- Tall ceilings and windows
- Traditional materials including clay, stone, and brick offer a rustic appeal
- Exposed wooden beams in ceilings and walls
French Country homes are designed with their environment in mind. They often feature neutral colors with soft, nature-inspired pops of color like sunshine yellows and grass greens.
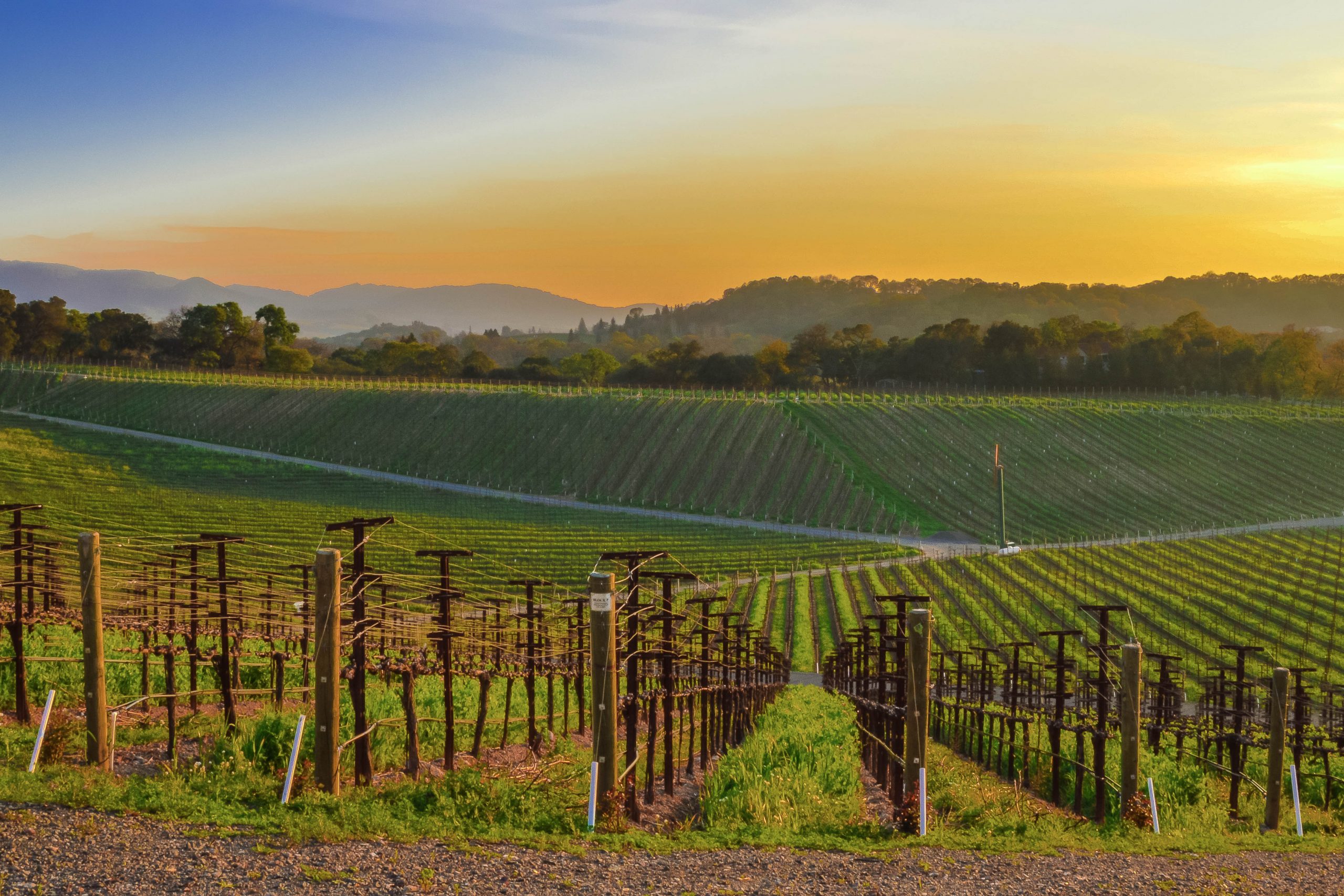
1. From this valley they say you are going, I will miss your bright eyes and sweet smile, For they say you are taking the sunshine, that brightens our pathways awhile. (CHORUS) Come and sit by my side if you love me, do not hasten to bid me a-dieu, but remember the Red River Valley, and the cowboy who loved you so true.
2. I’ve been thinking a long time, my darlin’, Of the sweet words you never would say, now, alas, all my fond hopes must vanish. For they say you are going away. Repeat Chorus: Come and sit by my side if you love me, do not hasten to bid me a-dieu, but remember the Red River Valley, and the cowboy who loved you so true.
3. Do you think of the valley you’re leaving? Oh, how lonely and sad it will be! Do you think of the kind hearts you’re breaking, and the pain you are causing to me? Repeat Chorus: Come and sit by my side if you love me, do not hasten to bid me a-dieu, but remember the Red River Valley, and the cowboy who loved you so true.
4. I have promised you, darlin’, that never, will a word from my lips cause you pain; And my life, it will be yours forever If you only will love me again. Repeat Chorus: Come and sit by my side if you love me, do not hasten to bid me a-dieu, but remember the Red River Valley, and the cowboy who loved you so true.
Mediterranean home styles are made of stucco, so they’re most common in warm climate states like Arizona and California. These homes grew in popularity in the 1920s and ‘30s after being featured as homes for the rich and famous on the silver screen.
Mediterranean-style homes include Spanish and Italian architectural elements. These key features make them easy to spot:
- Stucco walls painted white or brown
- Classic red tile roofs
- Arched doorways and windows
- Ornamentation including wrought iron, heavy doors, and decorative tiles
Mediterranean homes still carry the feelings of class and luxury they were built with over 100 years ago, with an added element of history and charm.
The Pueblo Revival was inspired by the indigenous Pueblo people’s architecture in the Southwestern US. Pueblo homes were made of adobe or stucco and designed to handle the extreme temperatures of the desert.
Architects in California began to explore the Pueblo style in the late 19th century and the Pueblo Revival style spread across New Mexico, Arizona, and Colorado.
The Pueblo Revival hit its peak in the 1930s in Santa Fe, and these Pueblo-style elements are still popular in the Southwest:
- Rounded corners and irregular shapes
- Earth tones that reflect the desert colors
- Stepped effects with higher floors becoming smaller
- Flat roofs with parapet trim
- Exposed roof beams extending past the walls
The Pueblo Revival style is also commonly called Adobe or Santa Fe style architecture.
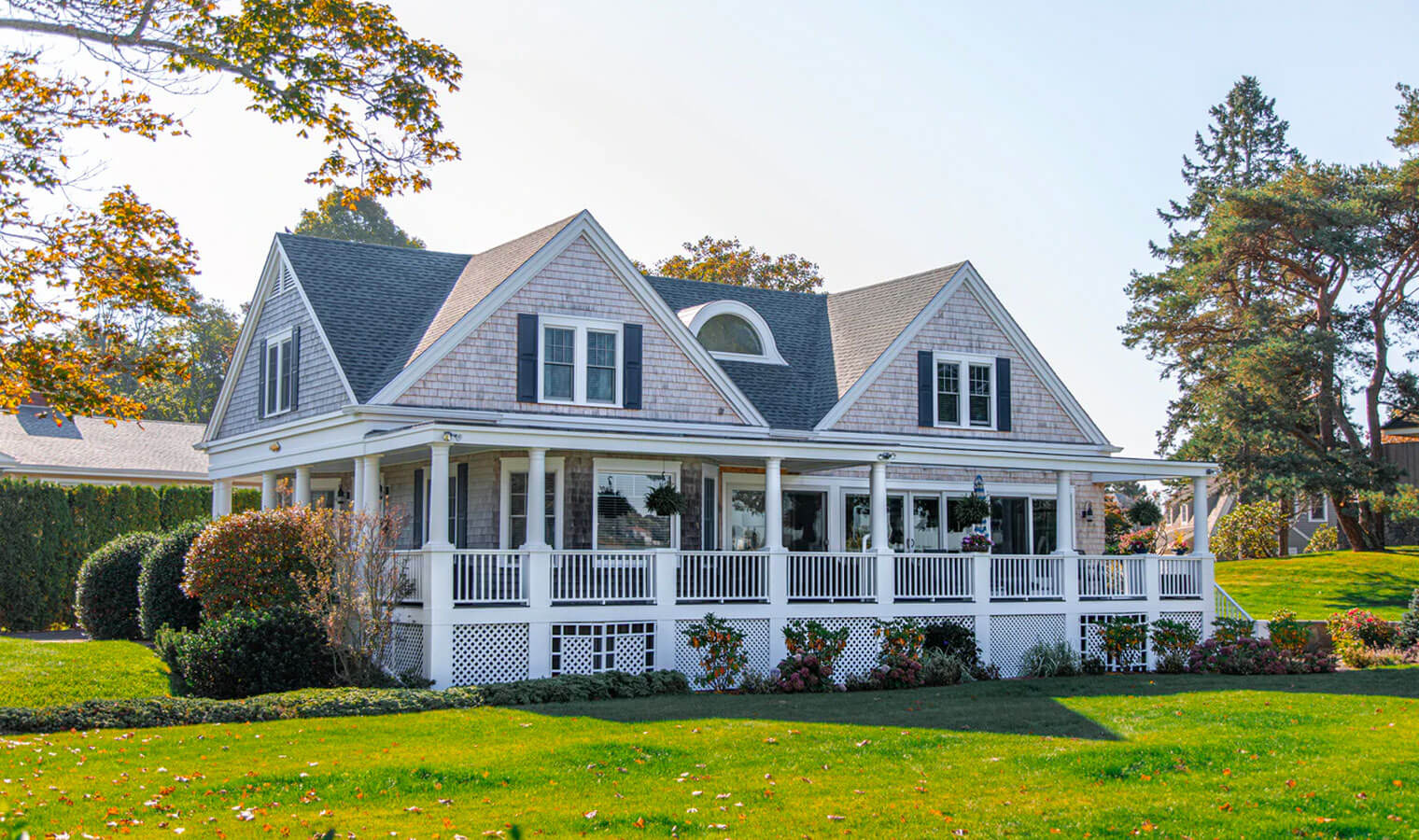
The American Farmhouse is a simple and timeless style. Farmhouses are designed to be practical first and foremost. They’re common across the US and often showcase regional variations, like wrap-around porches in the South.
Farmhouses have evolved with time and location, but often feature these elements:
- Rectangular floor plan
- Large front porches
- Natural wood and stone materials
- Few and small windows
- Formal front rooms separated from family rooms
Of course, the easiest way to identify a farmhouse is that they’ll often be situated on a large plot of farmland.



