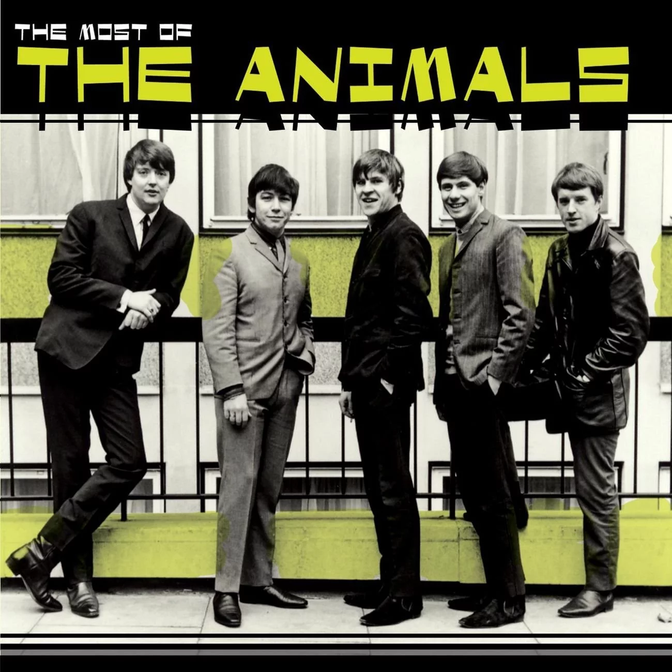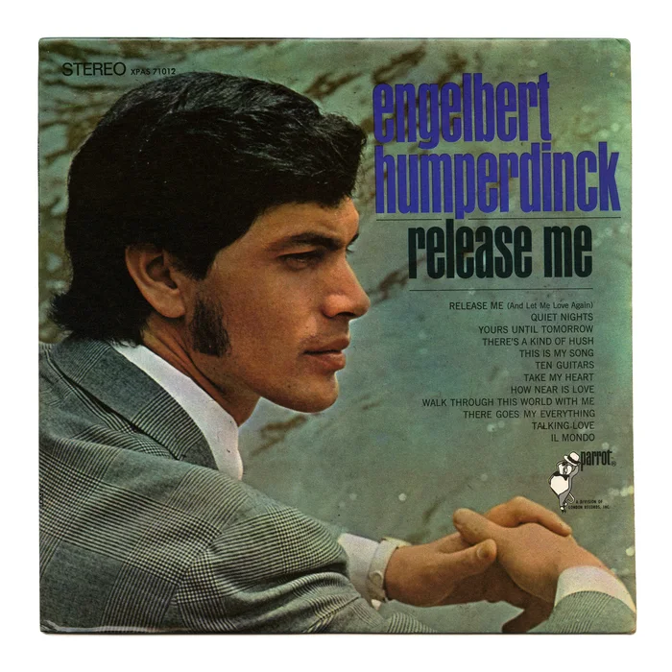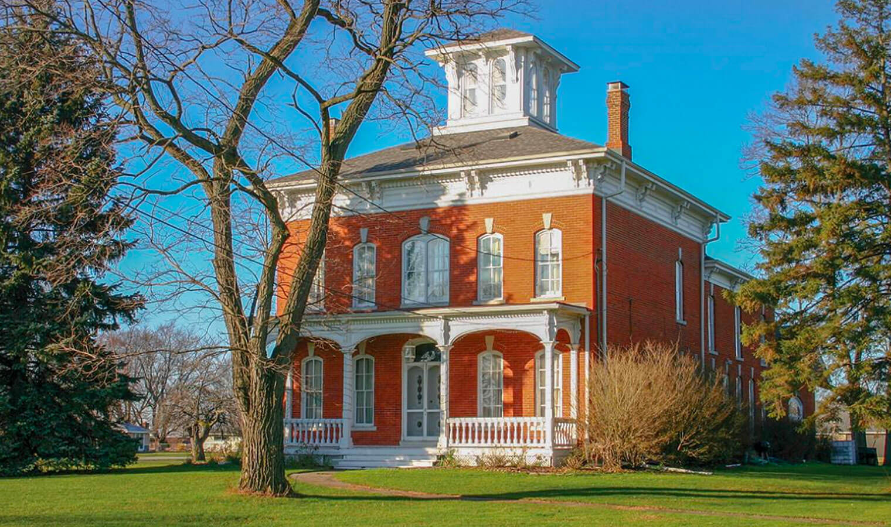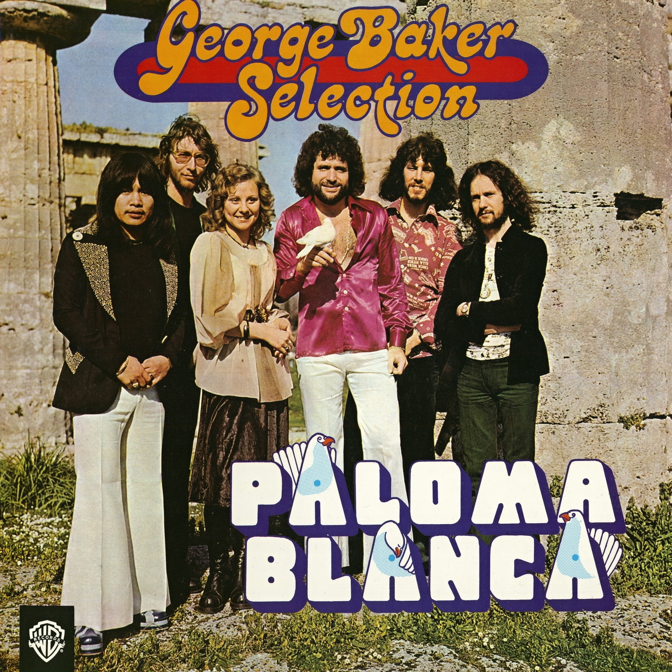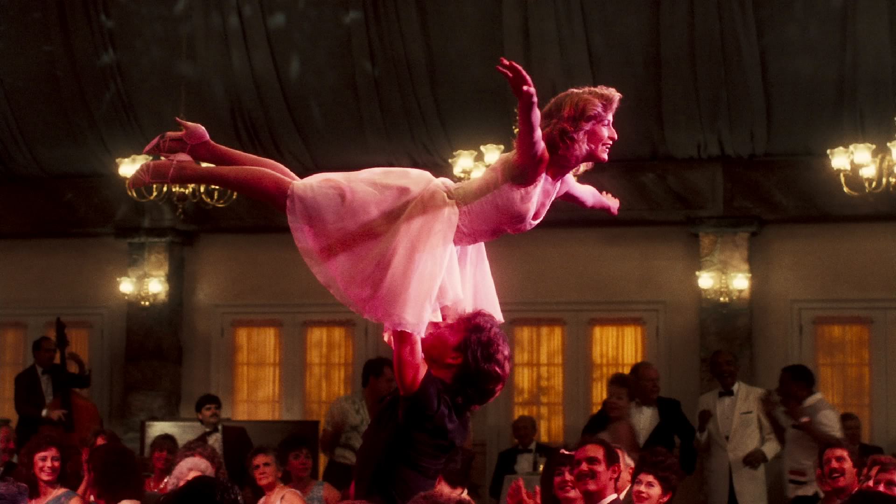
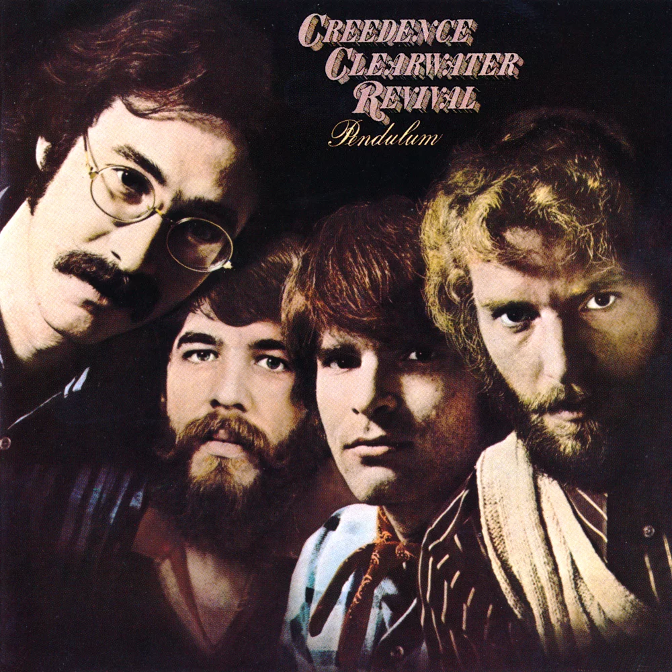





The Pueblo Revival was inspired by the indigenous Pueblo people’s architecture in the Southwestern US. Pueblo homes were made of adobe or stucco and designed to handle the extreme temperatures of the desert.
Architects in California began to explore the Pueblo style in the late 19th century and the Pueblo Revival style spread across New Mexico, Arizona, and Colorado.
The Pueblo Revival hit its peak in the 1930s in Santa Fe, and these Pueblo-style elements are still popular in the Southwest:
- Rounded corners and irregular shapes
- Earth tones that reflect the desert colors
- Stepped effects with higher floors becoming smaller
- Flat roofs with parapet trim
- Exposed roof beams extending past the walls
The Pueblo Revival style is also commonly called Adobe or Santa Fe style architecture.
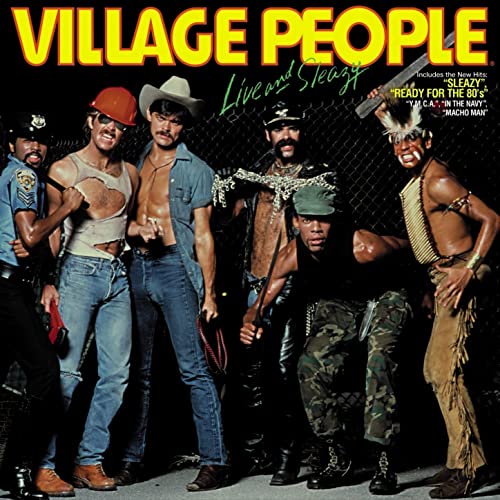

Queen Anne homes were popularized in the later Victorian era, beginning around 1880. This style is the quintessential Victorian home for many, with ornate woodworking and decor inside and out.
Queen Anne homes have key regional differences across the country, but maintain these essentials:
- Textured walls with decorative shingles or half-timbering
- Large round or polygonal tower at the home’s corner
- Steeply pitched and asymmetrical roof
- Decorative spindles on porches and trim
- Decorative single-pane or stained glass windows
Queen Anne architecture is most common in homes, but can also be seen in schools, churches, and office buildings.
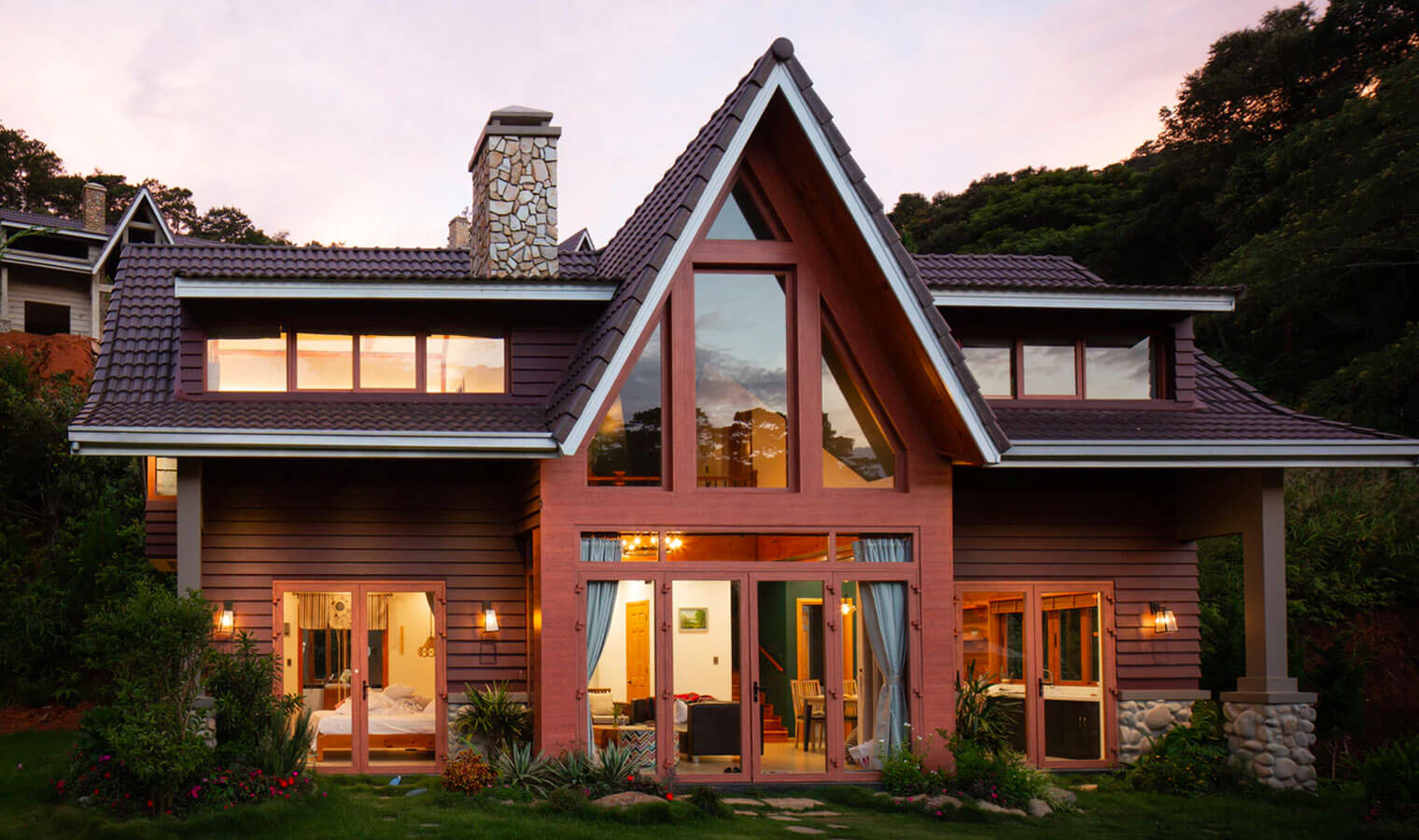
There was a renewed interest in handcrafted art and design following the industrial revolution. This became the “Arts and Crafts” era and paved the way for the Craftsman home, or “arts and crafts” home.
Craftsman homes focus on simplicity to counter the ornate stylings of Victorian homes. They’re also designed to highlight the craftsmanship of its builders and include:
- A low-pitched roof with overhanging eaves
- A covered porch
- Woodwork including exposed beams and built-in features like shelving
- Natural tones to complement the warmth from woodworking
Craftsman homes are favored for their character and are another versatile style that may borrow common elements from other home styles.



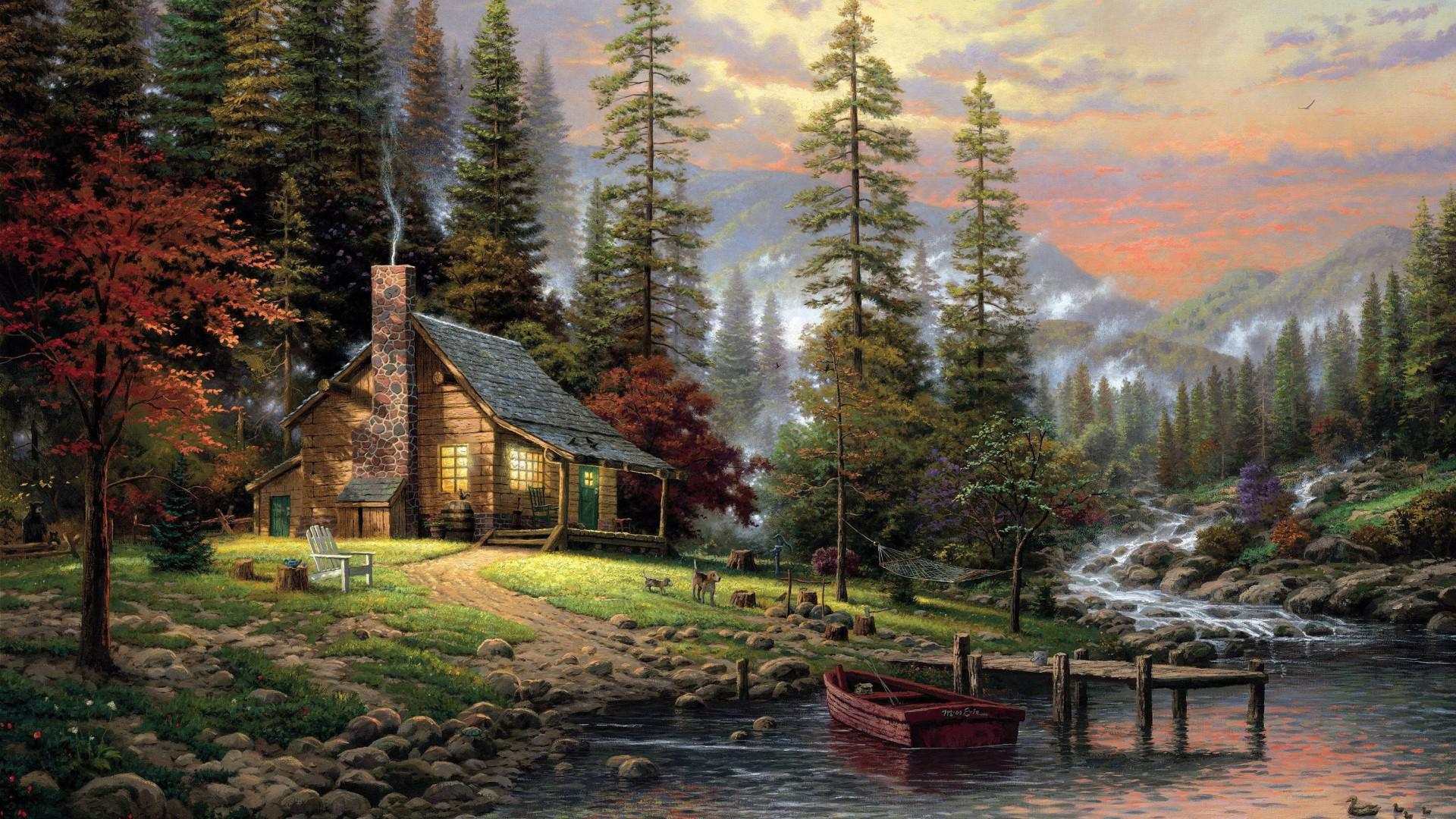




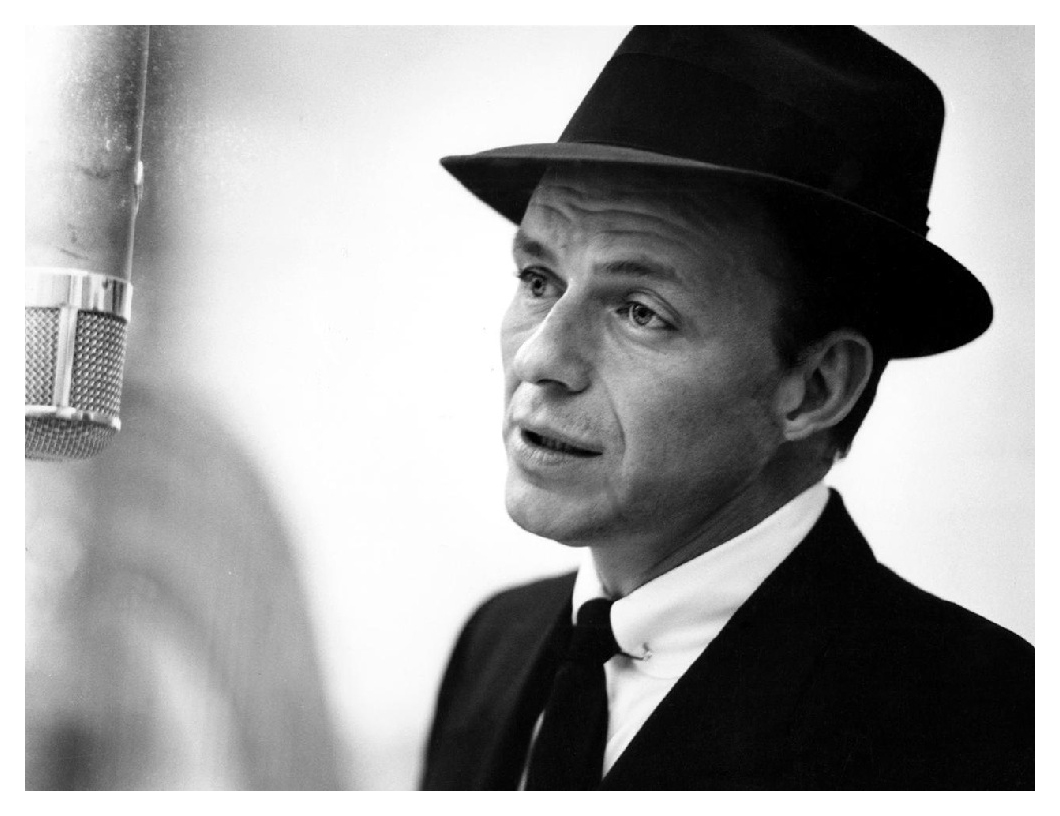


Italianate architecture continues the trend of asymmetrical design, romanticism, and Medieval influence — this time borrowing features from Medieval Italy. Italianate style is common up and down the East Coast and peaked in popularity between 1850 and 1880.
Italianate architecture features:
- Belvederes for natural light and airflow
- Overhanging eaves with decorative support brackets
- Tall and narrow or pedimented windows with rounded crowns
- Cast iron detailing and decor
Pattern books were becoming a popular way for craftsmen to build homes in different styles. This flexibility meant Italianate features were accessible for a variety of homes including large estates and urban townhouses.
