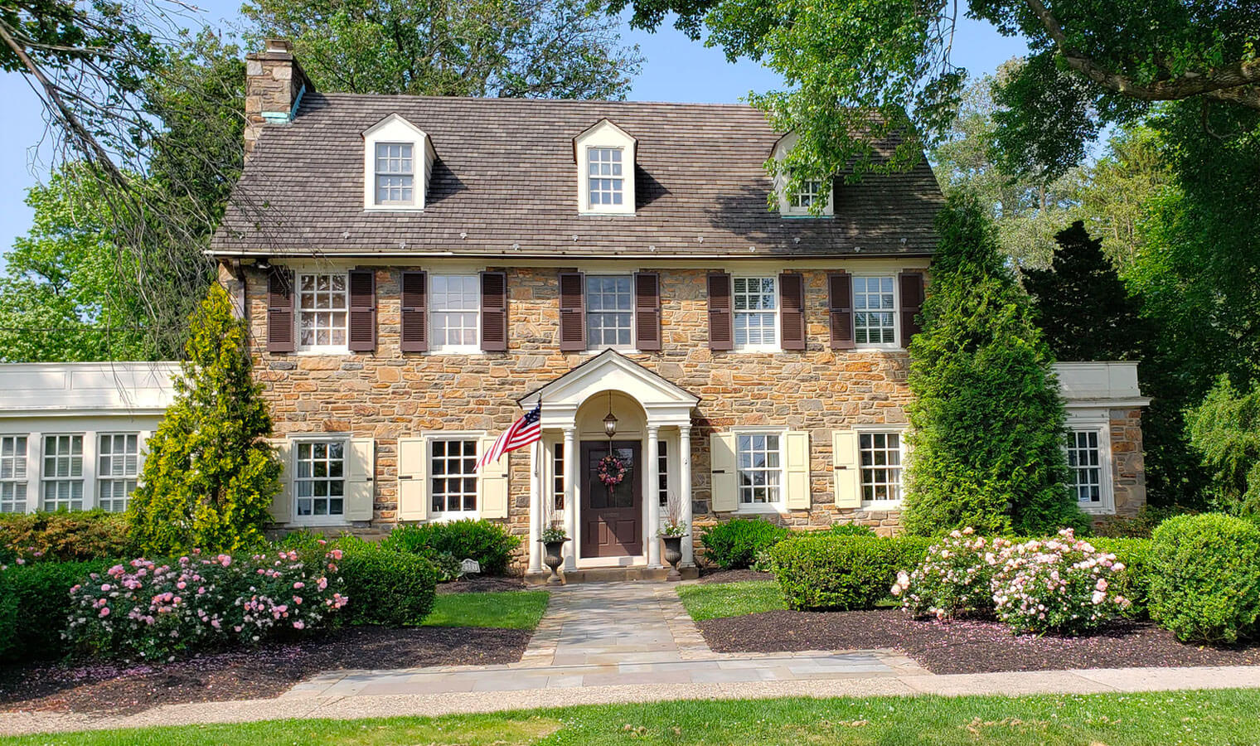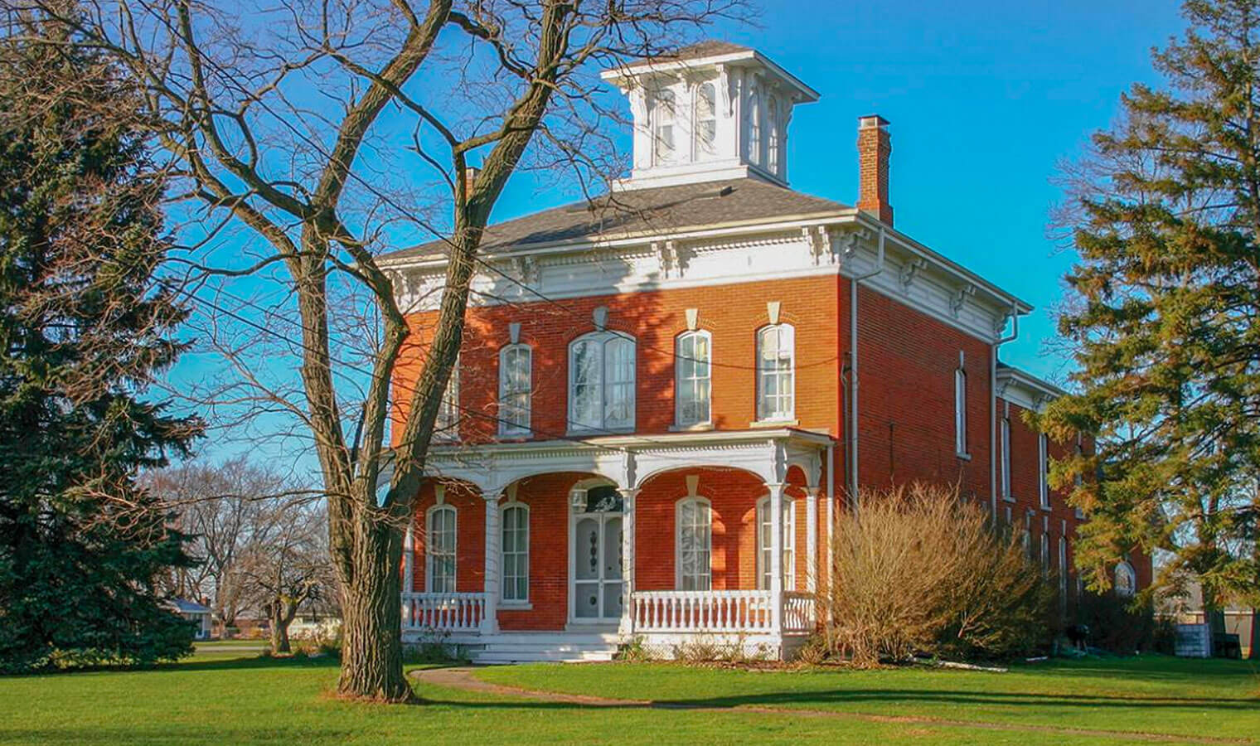我的频道 - U.S. state real estate
- Broad gambrel roofs that are visually similar to barn-style roofs
- Open-floor plans
- Flared roof eaves
- Split doors
- A side-gabled roof
- Two floors
- A centered front door
- Symmetrical windows on either side of the door
- Pointed arch in windows, doors, and decoration
- Elaborate wood trim vergeboards and bargeboards
- Steeply pitched roofs and front-facing gables
- Towers and turrets resembling medieval castles
- Long and low-to-the-ground builds
- Flat or shallow roofs with overhanging eaves
- Thin bricks or stucco exteriors to match the house shape
- Minimalist yet stylized ornamentation
- A crown and pilasters framing the front door
- Decorative quoins or bricks at the corners
- Smooth decorative blocks as moulding
- Stucco walls painted white or brown
- Classic red tile roofs
- Arched doorways and windows
- Ornamentation including wrought iron, heavy doors, and decorative tiles
- Elaborate woodwork and trim
- Towers, turrets, and dormer windows
- Steep gabled roofs
- Partial or full-width porches
- A layout built around a central hall
- An elliptical fanlight and two flanking lights (windows) around the door
- Paladin or tripartite windows
- Share one or two walls with adjacent homes
- Have their own entrances
- Are built with multiple floors to maximize vertical space
- Often share a similar style to their neighbors’ homes and may operate under an HOA
- Single-story floor plans with low-pitched roofs
- Rectangular, “U,” or “L” shaped open floor plans
- Patio or deck space connected to the home
- Often includes a finished basement or attached garage
- Belvederes for natural light and airflow
- Overhanging eaves with decorative support brackets
- Tall and narrow or pedimented windows with rounded crowns
- Cast iron detailing and decor
- Dormer windows, including one centered above the door
- External stairs to enter higher floors
- Iron stairs and balconies
- Slightly raised basements to support the floor
- Steeply pitched gable roofs
- Exposed and decorative half-timbering with stucco exterior
- Mixed-material brick or stone walls
- Casement windows in groups or with diamond shapes
- Uniquely shaped Mansard Roof
- Decorative window framing and dormers
- Decorative rails or balustrades around terraces and staircases
- Iron roof crest and eaves with support brackets
- Use of geometric shapes
- Large, floor-to-ceiling windows
- Clean lines and flat roofs
- Open floor plans
Most Dutch Colonial homes you find today are actually from the Colonial Revival period of the early 20th Century. Original Dutch Colonial homes feature flared roof eaves and creative wood and brickwork. They are much more ornamental than classic Colonial homes, though the Dutch Colonial Revival style tends to be more subdued than the original Dutch Colonial homes.
Dutch Colonial Revival houses feature:
The large barn-style roofs are the most identifiable feature of a Dutch Colonial home and even became known as “Dutch roofs.”
Colonial-style houses are simple rectangular homes that became popular in the 1600s as colonists settled the East Coast. These homes have many variations due to the fact that new communities all over the world built Colonial-style homes to suit their culture.
British Colonial style is the most common and recognizable Colonial home. Its key features include:
The rectangular shape and interest in symmetry are seen in other Colonial house styles, too. Materials and decorative features can vary by region, as some Colonial houses sport brick exteriors and ornate trim, while others showcase shingle siding and simple shutters.
These are also some of the cheapest types of houses to build.
Gothic Revival architecture grew in the mid-19th century and was one of the early styles of Victorian-era homes. The Gothic Revival style takes influence from Medieval Europe and was designed as a country home. Architects believed the asymmetrical design and ornamentation complemented the nature of rural America.
Gothic Revival homes can be identified by their:
Gothic Revival architecture was a popular style for schools and churches as well as rural homes.
Prairie-style homes were made famous by the architect Frank Lloyd Wright. These homes celebrate and complement the natural beauty of the Midwestern landscape with low and long shapes in the floor plan and building elements.
Prairie-style houses showcase:
Prairie houses inspired the flat planes and natural elements popular in Mid-century houses.
Georgian-style homes were one of the most common styles in the 18th century and showcased formal and classical details that previous homes didn’t. Georgian houses are similar to Federal houses, though they can be distinguished by:
You can also find regional variations with hooded front doors and pent roofs between levels.
Mediterranean home styles are made of stucco, so they’re most common in warm climate states like Arizona and California. These homes grew in popularity in the 1920s and ‘30s after being featured as homes for the rich and famous on the silver screen.
Mediterranean-style homes include Spanish and Italian architectural elements. These key features make them easy to spot:
Mediterranean homes still carry the feelings of class and luxury they were built with over 100 years ago, with an added element of history and charm.
Victorian homes were built between 1837 and 1901 while Queen Victoria reigned in Britain. “Victorian” actually refers to multiple styles that vary in influence, but each features ornate detailing and asymmetrical floor plans.
The key features of a Victorian-era home include:
Victorian homes are all about ornamentation — industrialization allowed these homes to be produced en masse and across a variety of architectural styles.
Federal-style homes became popular after the American Revolution and were a refined upgrade to the popular Georgian house style. They have the same recurring shape and symmetry as other Colonial house styles, but their delicate ornamentation sets them apart.
Federal Colonial homes often feature:
The elliptical fanlights and paladin windows are key distinguishing features from Georgian-style homes.
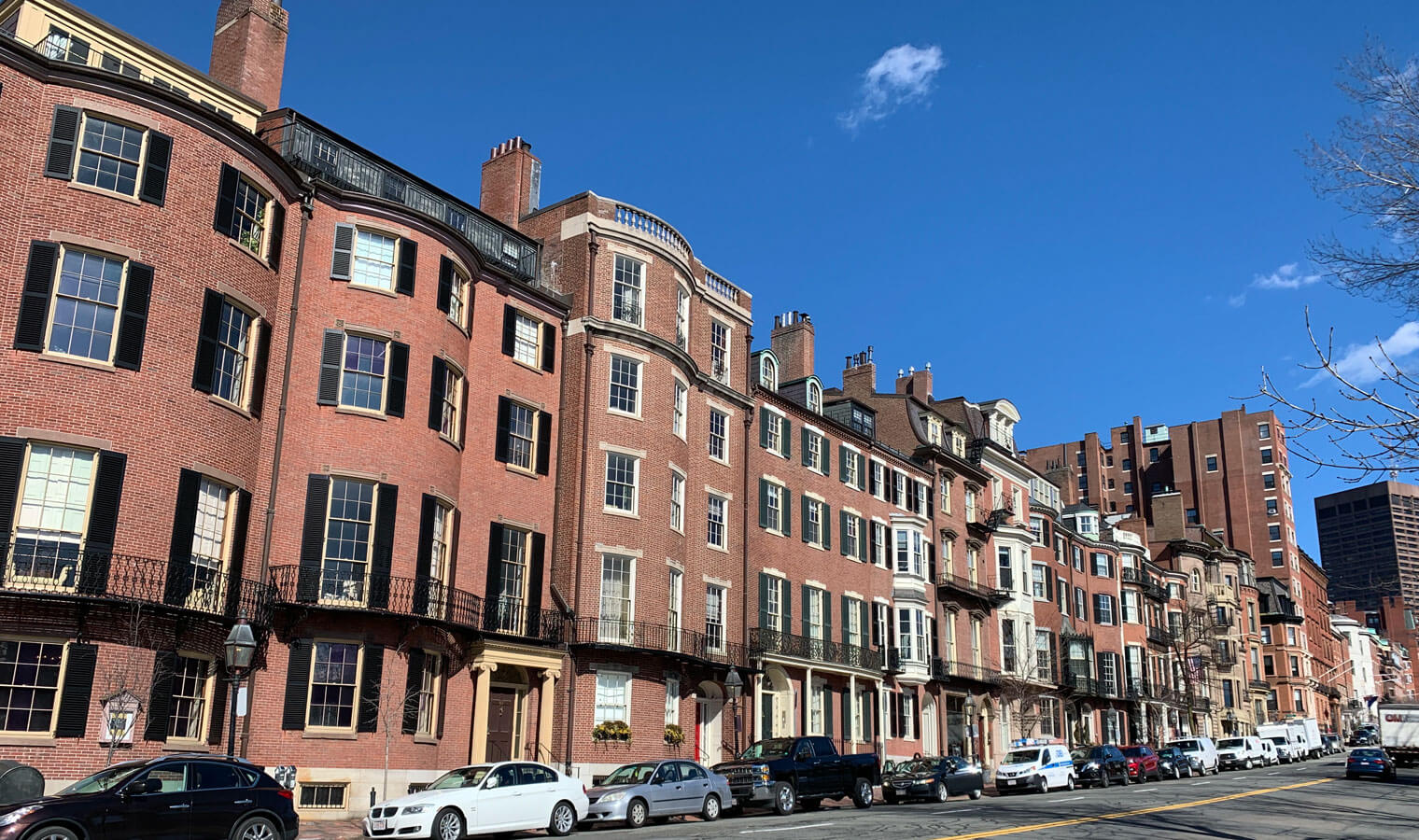
Townhomes are common in cities and densely populated neighborhoods. Townhouses are tall and narrow homes designed to make the most out of vertical space without too much of a yard or garden area.
Homes are considered townhouses when they:
Townhouses can be built to mimic other architecture styles, like Italianate and Greek Revival, while maintaining the condensed, vertical floor plan.
Ranch house styles are the most searched style in the US today and are common in cities and suburbs across the country. There are various ranch house styles, including California and split-level ranch homes. The main distinguishing features between these styles are living space and home layout.
Ranch style homes feature:
Ranch homes are the most popular homes in 34 US states — particularly in the Midwest and on the East Coast.
Italianate architecture continues the trend of asymmetrical design, romanticism, and Medieval influence — this time borrowing features from Medieval Italy. Italianate style is common up and down the East Coast and peaked in popularity between 1850 and 1880.
Italianate architecture features:
Pattern books were becoming a popular way for craftsmen to build homes in different styles. This flexibility meant Italianate features were accessible for a variety of homes including large estates and urban townhouses.
The French Colonial house style can be seen around the world and has significant variety among its sub-styles.
French Colonial houses have the same symmetry as other Colonial homes with these distinct features:
French Colonial houses are most similar to Spanish Colonial houses and easily identified by their elaborate iron balconies, stairs, and entrances.
Modern Tudor homes are inspired by Medieval European Tudor homes and often have a charming cottage aesthetic. They’re popular on the East Coast and in parts of the Midwest.
Tudor homes are an easy style to identify. They feature:
The Tudor Revival reached peak popularity in the 1920s and is still widely popular today.
Second Empire homes were a modern Victorian-era style that started in France before spreading through the Northeastern and Midwestern United States. Second Empire architecture features similar ornate Victorian trends, though generally offers a simplified Victorian aesthetic.
These elements help identify a Second Empire home:
Second Empire homes are also easy to identify since they’re the only Victorian-era style that often features a symmetrical, rectangular floor plan.
Modern home design became popular in the early 20th century and has a heavy influence on today’s contemporary designs. The core of modern designs can be seen in their:
These styles attempt to connect with nature through minimalism and fluid design between outdoor and indoor spaces. Modern house styles branch into a few key sub-styles.

